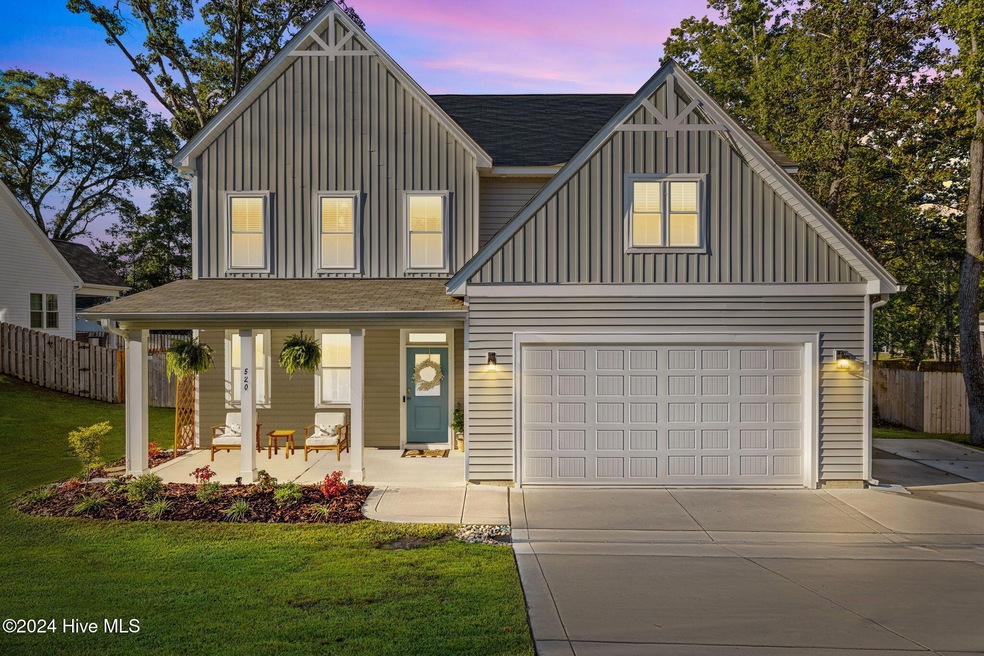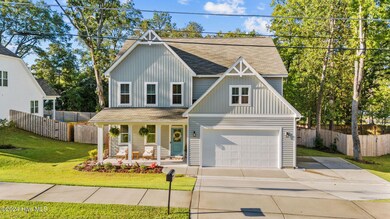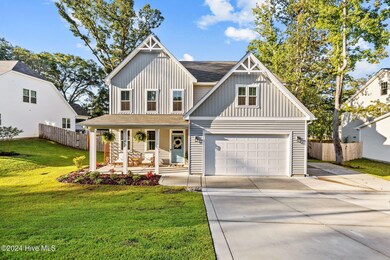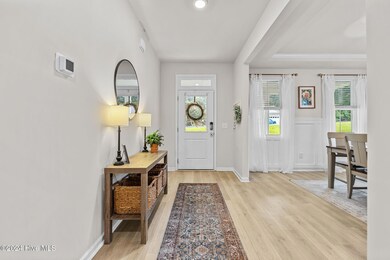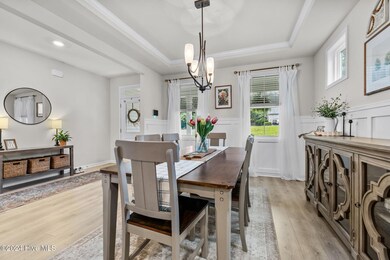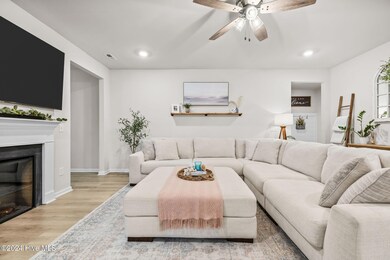
520 E South St Aberdeen, NC 28315
Highlights
- Attic
- 1 Fireplace
- Formal Dining Room
- Pinecrest High School Rated A-
- No HOA
- Double Oven
About This Home
As of March 2025**Motivated Sellers! Step inside this beautifully spacious 5-bedroom, 3-bath haven, where comfort meets convenience. With a guest suite on the main floor, this home was thoughtfully designed for hosting. The open concept living area flows seamlessly, offering space for connection while still maintaining a cozy, inviting feel.You'll love the formal dining room for special gatherings, a charming breakfast nook for casual mornings, and a large kitchen island perfect for meals, conversation, or your favorite charcuterie spread. Love natural light? This home is bathed in it! A sunroom just off the living space offers the perfect spot for an office, reading nook, or creative retreat.Upstairs, you'll find four more spacious bedrooms, including the primary suite, with a conveniently located laundry room just steps away. Need even more space? The third-floor unfinished attic is brimming with potential ready for you to customize into whatever suits your lifestyle.Enjoy peaceful mornings or evenings on your screened-in porch, and when you're ready to explore, you're just a short stroll from downtown Aberdeen. Walk to the park, grab a coffee, or meet friends at a local brewery or restaurant all within minutes from your front door.This home isn't just a place to live; it's a place to thrive.
Home Details
Home Type
- Single Family
Est. Annual Taxes
- $3,556
Year Built
- Built in 2022
Lot Details
- 10,019 Sq Ft Lot
- Lot Dimensions are 80x95x80x134
- Property is Fully Fenced
- Wood Fence
- Interior Lot
- Property is zoned Aberdeen
Home Design
- Slab Foundation
- Wood Frame Construction
- Composition Roof
- Vinyl Siding
- Stick Built Home
Interior Spaces
- 3,184 Sq Ft Home
- 2-Story Property
- 1 Fireplace
- Blinds
- Formal Dining Room
- Permanent Attic Stairs
- Washer and Dryer Hookup
Kitchen
- Double Oven
- Electric Cooktop
- Stove
- Built-In Microwave
- Dishwasher
- Kitchen Island
- Disposal
Flooring
- Carpet
- Tile
- Luxury Vinyl Plank Tile
Bedrooms and Bathrooms
- 5 Bedrooms
- Walk-In Closet
- 3 Full Bathrooms
- Walk-in Shower
Parking
- 2 Car Attached Garage
- Driveway
Outdoor Features
- Screened Patio
- Porch
Schools
- Aberdeen Elementary School
- Southern Middle School
- Pinecrest High School
Utilities
- Central Air
- Heat Pump System
- Electric Water Heater
- Municipal Trash
Community Details
- No Home Owners Association
Listing and Financial Details
- Assessor Parcel Number 20210324
Map
Home Values in the Area
Average Home Value in this Area
Property History
| Date | Event | Price | Change | Sq Ft Price |
|---|---|---|---|---|
| 03/19/2025 03/19/25 | Sold | $490,000 | -4.9% | $154 / Sq Ft |
| 02/11/2025 02/11/25 | Pending | -- | -- | -- |
| 11/27/2024 11/27/24 | Price Changed | $515,000 | -1.9% | $162 / Sq Ft |
| 11/01/2024 11/01/24 | For Sale | $525,000 | -- | $165 / Sq Ft |
Tax History
| Year | Tax Paid | Tax Assessment Tax Assessment Total Assessment is a certain percentage of the fair market value that is determined by local assessors to be the total taxable value of land and additions on the property. | Land | Improvement |
|---|---|---|---|---|
| 2024 | $3,556 | $463,290 | $60,000 | $403,290 |
| 2023 | $3,648 | $463,290 | $60,000 | $403,290 |
| 2022 | $325 | $130,540 | $32,000 | $98,540 |
Mortgage History
| Date | Status | Loan Amount | Loan Type |
|---|---|---|---|
| Open | $465,500 | New Conventional | |
| Previous Owner | $385,320 | VA |
Deed History
| Date | Type | Sale Price | Title Company |
|---|---|---|---|
| Warranty Deed | $490,000 | None Listed On Document | |
| Warranty Deed | $463,500 | -- |
Similar Homes in Aberdeen, NC
Source: Hive MLS
MLS Number: 100475466
APN: 20210324
- 115 Keyser St
- 201 Glasgow St
- 0 Bethune Ave
- 804 E Main St
- 869 E Main St
- 321 Happy Trail Rd
- 905 E Main St
- 569 Foothills St
- 0 Moore St
- 107 Pee Dee Rd
- 103 Pee Dee Rd
- 302 W Maple Ave
- 304 W Maple Ave Unit A
- 304 W Maple Ave Unit B
- 306 W Maple Ave
- 515 N Sycamore St
- 519 N Sycamore St
- 525 N Sycamore St
- 603 Wilder Bloom Path
- 601 Wilder Bloom Path
