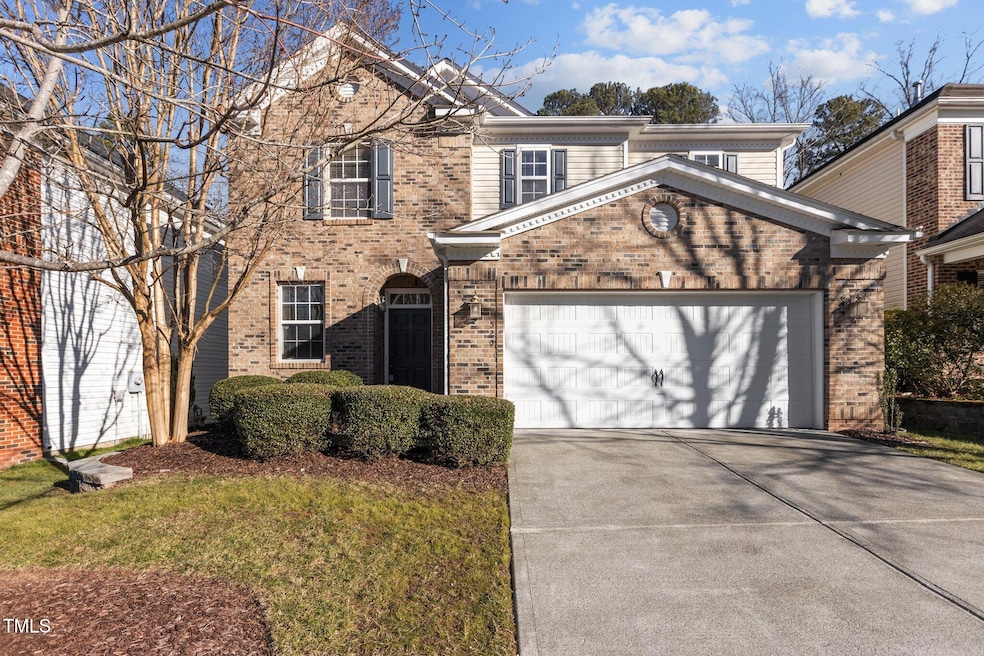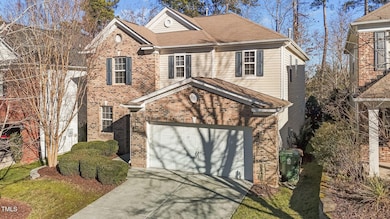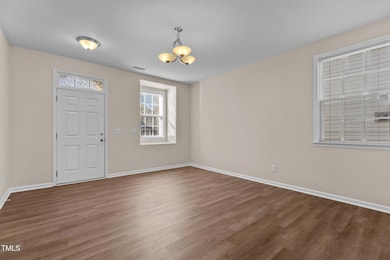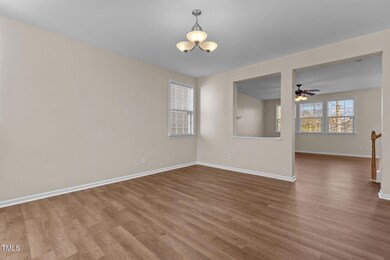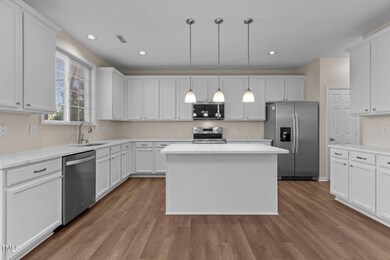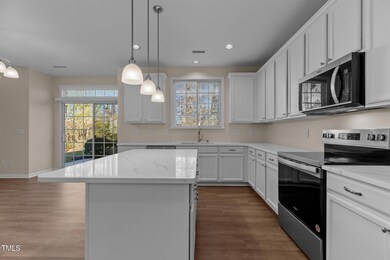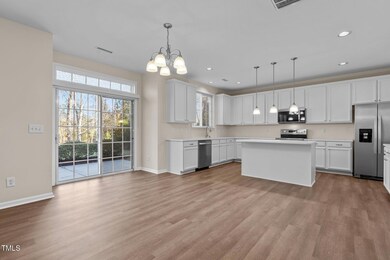
520 Emerald Downs Rd Cary, NC 27519
Cary Park NeighborhoodHighlights
- Fitness Center
- Indoor Pool
- Wooded Lot
- Hortons Creek Elementary Rated A
- View of Trees or Woods
- 4-minute walk to Amberly Wellness Park
About This Home
As of February 2025Welcome Home!! A move-in ready home with MAJOR UPGRADES in the highly desirable AMBERLY community in West Cary. You will love the BRAND NEW FLOORING - Luxury Vinyl Plank on the first floor, BRAND NEW FRESH PAINT, BRAND NEW QUARTZ Countertop in the kitchen with a BRAND NEW DISHWASHER, a BRAND NEW externally vented MICROWAVE and a BRAND NEW RANGE!! Bring your boxes - nothing to upgrade!! This home has 3 bedrooms, 2.5 baths and a Loft/Game Room/Entertainment area on the second floor. Tall white kitchen cabinets with gorgeous quartz countertop, a large primary bedroom with a tray ceiling and a large walk-in closet, a family room with a fireplace, blinds throughout the house, and more. Updated LED lights throughout the home. Entire AC/Furnace unit replaced in 2021, water heater replaced in 2019. A 3-zone lawn irrigation system installed with a Rachio smart sprinkler controller. Within walking distance to restaurants, grocery stores, and many more! The Amberly community features an excellent amenity center! No additional gym membership needed - A Fitness center in the clubhouse with extensive work-out equipment, and a gym with a basketball court. 2 pools - one with a splash pad and water slides. Soccer field, picnic area, playground and a grassy area for small concerts and movie nights!! Walking trails and sidewalks, a very active community with many social events throughout and food trucks! Excellent WAKE CONUTY schools!! Close to all major freeways and A MUST SEE!!
Home Details
Home Type
- Single Family
Est. Annual Taxes
- $4,873
Year Built
- Built in 2006
Lot Details
- 5,227 Sq Ft Lot
- Landscaped
- Wooded Lot
- Back and Front Yard
HOA Fees
- $98 Monthly HOA Fees
Parking
- 2 Car Garage
- Garage Door Opener
- 2 Open Parking Spaces
Home Design
- Traditional Architecture
- Brick Exterior Construction
- Slab Foundation
- Shingle Roof
- Vinyl Siding
Interior Spaces
- 2,279 Sq Ft Home
- 2-Story Property
- Smooth Ceilings
- Fireplace
- Blinds
- Entrance Foyer
- Family Room
- Living Room
- L-Shaped Dining Room
- Breakfast Room
- Loft
- Views of Woods
- Pull Down Stairs to Attic
Kitchen
- Oven
- Electric Range
- Microwave
- Dishwasher
- Stainless Steel Appliances
- Kitchen Island
- Quartz Countertops
- Disposal
Flooring
- Carpet
- Ceramic Tile
- Luxury Vinyl Tile
Bedrooms and Bathrooms
- 3 Bedrooms
- Walk-In Closet
- Walk-in Shower
Laundry
- Laundry Room
- Laundry on upper level
- Washer and Dryer
Pool
- Indoor Pool
Schools
- Hortons Creek Elementary School
- Mills Park Middle School
- Panther Creek High School
Utilities
- Central Heating and Cooling System
- Heating System Uses Natural Gas
- Phone Available
- Cable TV Available
Listing and Financial Details
- Assessor Parcel Number 0725852010
Community Details
Overview
- Amberly Community Association, Inc. Association, Phone Number (919) 461-0102
- Arlington Park At Amberly Subdivision
Recreation
- Fitness Center
- Community Pool
Security
- Resident Manager or Management On Site
Map
Home Values in the Area
Average Home Value in this Area
Property History
| Date | Event | Price | Change | Sq Ft Price |
|---|---|---|---|---|
| 02/18/2025 02/18/25 | Sold | $659,000 | +0.6% | $289 / Sq Ft |
| 01/20/2025 01/20/25 | Pending | -- | -- | -- |
| 01/17/2025 01/17/25 | For Sale | $654,995 | -- | $287 / Sq Ft |
Tax History
| Year | Tax Paid | Tax Assessment Tax Assessment Total Assessment is a certain percentage of the fair market value that is determined by local assessors to be the total taxable value of land and additions on the property. | Land | Improvement |
|---|---|---|---|---|
| 2024 | $4,874 | $578,858 | $200,000 | $378,858 |
| 2023 | $3,369 | $334,244 | $86,000 | $248,244 |
| 2022 | $3,244 | $334,244 | $86,000 | $248,244 |
| 2021 | $3,179 | $334,244 | $86,000 | $248,244 |
| 2020 | $3,195 | $334,244 | $86,000 | $248,244 |
| 2019 | $3,082 | $285,993 | $86,000 | $199,993 |
| 2018 | $2,893 | $285,993 | $86,000 | $199,993 |
| 2017 | $2,780 | $285,993 | $86,000 | $199,993 |
| 2016 | $2,738 | $285,993 | $86,000 | $199,993 |
| 2015 | $2,767 | $279,032 | $80,000 | $199,032 |
| 2014 | $2,609 | $279,032 | $80,000 | $199,032 |
Mortgage History
| Date | Status | Loan Amount | Loan Type |
|---|---|---|---|
| Previous Owner | $150,000 | Purchase Money Mortgage |
Deed History
| Date | Type | Sale Price | Title Company |
|---|---|---|---|
| Warranty Deed | $659,000 | None Listed On Document | |
| Interfamily Deed Transfer | -- | None Available | |
| Warranty Deed | $266,500 | None Available | |
| Warranty Deed | $701,500 | None Available |
Similar Homes in the area
Source: Doorify MLS
MLS Number: 10071354
APN: 0725.02-85-2010-000
- 101 Palmwood Ct
- 308 Birdwood Ct
- 1824 Amberly Ledge Way
- 131 Dove Cottage Ln
- 128 Dove Cottage Ln
- 219 Broadgait Brae Rd
- 207 Broadgait Brae Rd
- 1419 Glenwater Dr
- 549 Balsam Fir Dr
- 228 Dove Cottage Ln
- 627 Balsam Fir Dr
- 1700 Cary Reserve Dr
- 3000 Summerhouse Rd
- 3924 Overcup Oak Ln
- 1307 Seattle Slew Ln
- 603 Mountain Pine Dr
- 332 Dove Cottage Ln
- 317 Michigan Ave
- 4108 Overcup Oak Ln
- 4026 Overcup Oak Ln
