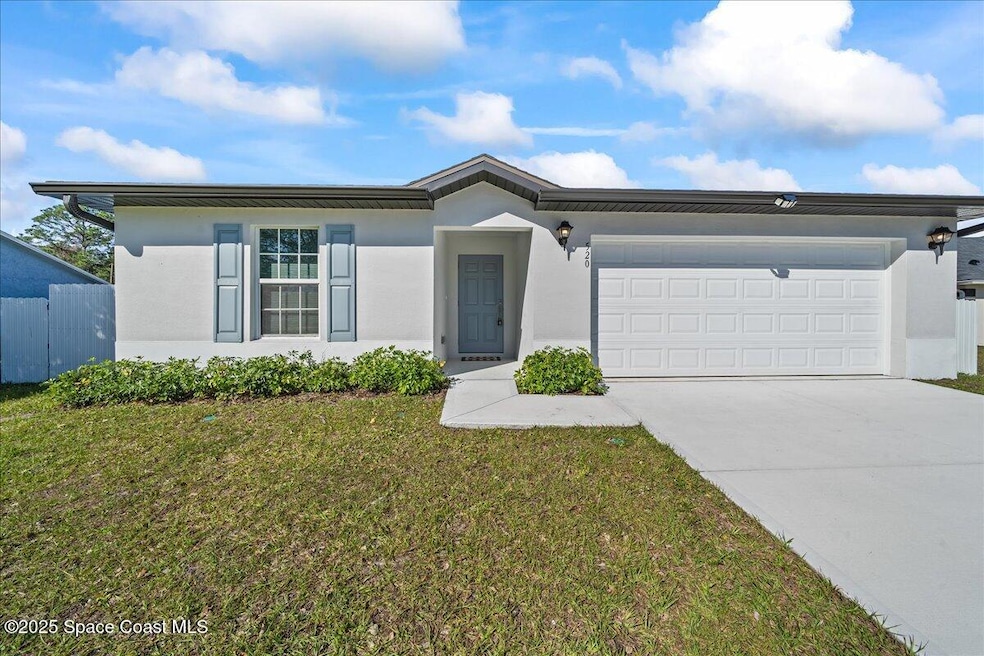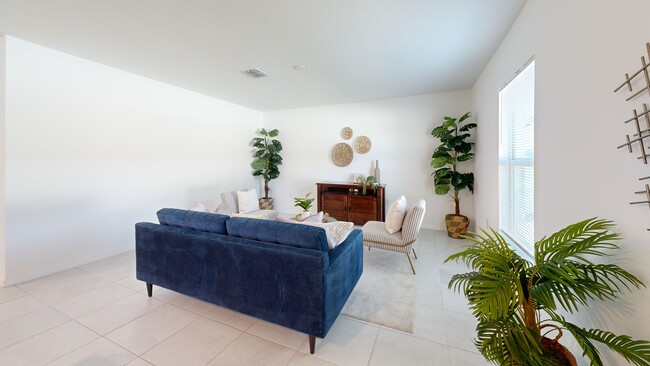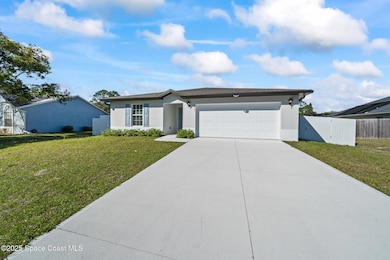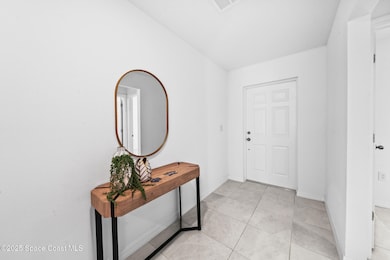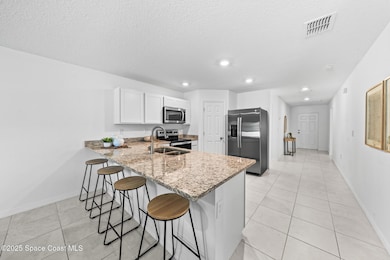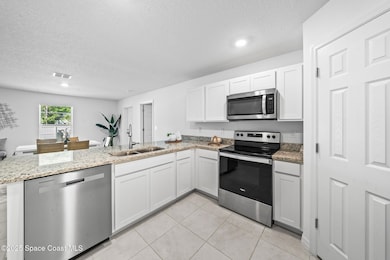
520 Escobar Ave NW Palm Bay, FL 32907
Northwest Palm Bay NeighborhoodEstimated payment $2,119/month
Highlights
- Popular Property
- No HOA
- Hurricane or Storm Shutters
- Open Floorplan
- Covered patio or porch
- 2 Car Attached Garage
About This Home
Better Than NEW!! With thousands in upgrades! Stunning 3-Bedroom Home in NW Palm Bay built in 2023. This beautifully home offers modern upgrades and a spacious layout. The gorgeous kitchen features granite countertops, a corner pantry, stainless appliances with an open floor plan to the dining and living areas—leading seamlessly to a covered lanai and a large paver patio, ideal for entertaining.
The large primary suite includes bathroom vanity with double sink and sizable walk-in closet. Two additional large bedrooms provide ample space for family or guests. Enjoy modern tile flooring throughout, adding durability and style to every room. Built with CBS construction and Impact Windows, this home offers long-lasting quality and peace of mind. The fully fenced yard with room for toys! City water and sewer add to the home's appeal. Convenient location. Schedule your showing today!
Open House Schedule
-
Saturday, April 26, 202511:00 am to 3:00 pm4/26/2025 11:00:00 AM +00:004/26/2025 3:00:00 PM +00:00Add to Calendar
-
Sunday, April 27, 202511:00 am to 3:00 pm4/27/2025 11:00:00 AM +00:004/27/2025 3:00:00 PM +00:00Add to Calendar
Home Details
Home Type
- Single Family
Est. Annual Taxes
- $854
Year Built
- Built in 2023
Lot Details
- 10,019 Sq Ft Lot
- East Facing Home
- Privacy Fence
- Back Yard Fenced
- Few Trees
Parking
- 2 Car Attached Garage
- Garage Door Opener
Home Design
- Shingle Roof
- Block Exterior
- Stucco
Interior Spaces
- 1,593 Sq Ft Home
- 1-Story Property
- Open Floorplan
- Ceiling Fan
- Family Room
- Dining Room
- Tile Flooring
- Washer and Electric Dryer Hookup
Kitchen
- Breakfast Bar
- Electric Range
- Microwave
- Ice Maker
- Disposal
Bedrooms and Bathrooms
- 3 Bedrooms
- Split Bedroom Floorplan
- Walk-In Closet
- 2 Full Bathrooms
- Shower Only
Home Security
- Hurricane or Storm Shutters
- Fire and Smoke Detector
Accessible Home Design
- Accessible Full Bathroom
- Accessible Bedroom
- Kitchen Appliances
- Central Living Area
- Accessible Closets
- Accessible Washer and Dryer
Outdoor Features
- Covered patio or porch
Schools
- Mcauliffe Elementary School
- Central Middle School
- Heritage High School
Utilities
- Central Heating and Cooling System
- Electric Water Heater
- Cable TV Available
Community Details
- No Home Owners Association
- Port Malabar Unit 13 Subdivision
Listing and Financial Details
- Assessor Parcel Number 28-36-35-Ex-00602.0-0004.00
Map
Home Values in the Area
Average Home Value in this Area
Tax History
| Year | Tax Paid | Tax Assessment Tax Assessment Total Assessment is a certain percentage of the fair market value that is determined by local assessors to be the total taxable value of land and additions on the property. | Land | Improvement |
|---|---|---|---|---|
| 2023 | $866 | $45,500 | $0 | $0 |
| 2022 | $1,381 | $111,940 | $0 | $0 |
| 2021 | $1,396 | $108,680 | $0 | $0 |
| 2020 | $1,364 | $107,180 | $0 | $0 |
| 2019 | $1,569 | $104,780 | $0 | $0 |
| 2018 | $1,534 | $102,830 | $0 | $0 |
| 2017 | $1,557 | $100,720 | $0 | $0 |
| 2016 | $1,304 | $98,650 | $10,800 | $87,850 |
| 2015 | $1,327 | $97,970 | $10,500 | $87,470 |
| 2014 | $1,329 | $97,200 | $8,550 | $88,650 |
Property History
| Date | Event | Price | Change | Sq Ft Price |
|---|---|---|---|---|
| 02/28/2025 02/28/25 | For Sale | $367,000 | +15.1% | $230 / Sq Ft |
| 03/14/2024 03/14/24 | Sold | $318,990 | -3.0% | $200 / Sq Ft |
| 01/31/2024 01/31/24 | Pending | -- | -- | -- |
| 12/22/2023 12/22/23 | Price Changed | $328,990 | +1.5% | $207 / Sq Ft |
| 10/24/2023 10/24/23 | For Sale | $323,990 | +440.0% | $203 / Sq Ft |
| 10/14/2022 10/14/22 | Sold | $60,000 | 0.0% | $29 / Sq Ft |
| 08/18/2022 08/18/22 | Pending | -- | -- | -- |
| 08/08/2022 08/08/22 | For Sale | $60,000 | -- | $29 / Sq Ft |
Deed History
| Date | Type | Sale Price | Title Company |
|---|---|---|---|
| Special Warranty Deed | $320,000 | Cah Title Llc | |
| Warranty Deed | $60,000 | Cah Title Llc | |
| Warranty Deed | $7,800 | Harbour Title & Trust Inc | |
| Warranty Deed | $5,500 | -- |
Mortgage History
| Date | Status | Loan Amount | Loan Type |
|---|---|---|---|
| Open | $255,192 | New Conventional | |
| Previous Owner | $75,000 | New Conventional | |
| Previous Owner | $100,000 | Credit Line Revolving | |
| Previous Owner | $50,000 | Credit Line Revolving | |
| Previous Owner | $80,442 | Unknown |
About the Listing Agent

A true professional who's an expert in the local area with a wealth of knowledge in residential real estate works to make your real estate experience exceptional. Resident of Brevard county since 2008; raising my family here helps me share my love and expertise of the area. Whether existing home or new construction, Let's work together to make your real estate dreams a reality!
Reach out at (321) 730-3944.
Lisa's Other Listings
Source: Space Coast MLS (Space Coast Association of REALTORS®)
MLS Number: 1038352
APN: 28-36-35-EX-00602.0-0004.00
- 491 Consolata Ave NW
- 817 Serenade St NW
- 436 Escobar Ave NW
- 673 Fernandina St NW
- 885 Sorrel St NW
- 793 Ontario St NW
- 484 Bridgeport Ave NW
- 442 Bridgeport Ave NW
- 1312 Jupiter Blvd NW
- 431 Bridgeport Ave NW
- 1326 Jupiter Blvd NW
- 717 Isar Ave NW
- 1066 Ivanhoe St NW
- 740 Altamira St NW
- 435 Goldsmith Ave NW
- 565 Justine Ave NW
- 570 Ontario St NW
- 474 Carolina Ave NW
- 792 Ontario St NW
- 778 Ontario St NW
