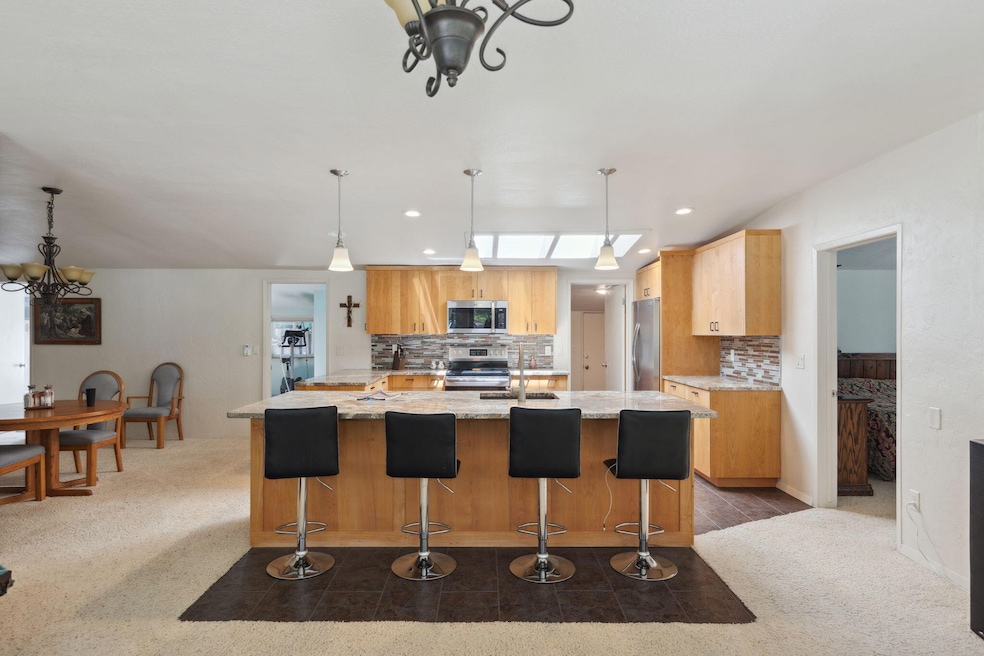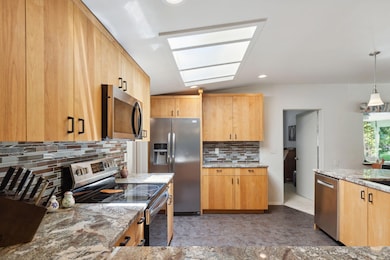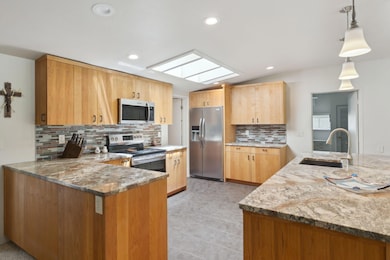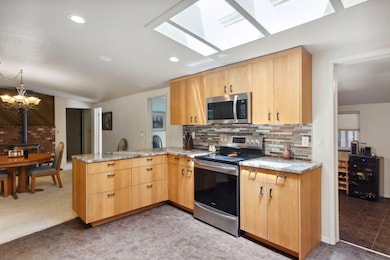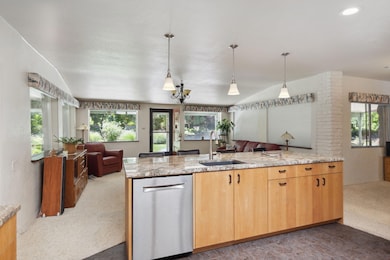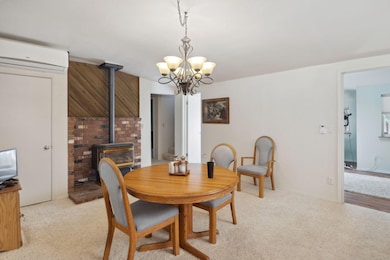
520 Helman St Ashland, OR 97520
Quiet Village NeighborhoodEstimated payment $5,921/month
Highlights
- Spa
- Home fronts a creek
- 0.73 Acre Lot
- Helman Elementary School Rated A-
- RV Access or Parking
- Open Floorplan
About This Home
Immerse yourself in the Lithia Creekfront lifestyle. This 2,244SF single level home features 4 bds & 1.5 bthms & an additional .36ac lot adding to the lush garden setting with room to make future dreams come true. Large picture windows bathe the great room & living area in natural light. Dining area & woodstove seamlessly connect to the fully updated kitchen. Granite countertops, stylish tile backsplash & skylight where cooking feels like a starlit affair! Spacious breakfast bar island ideal for hosting gatherings. Large laundry/mud room w/cabinets, walk-in pantry & convenient utility sink w/access to back yard. Desirable split floor plan with En suite Primary bedroom & large, lovely finished upstairs office/playroom w/open beam ceiling. Personal putting green to perfect your skills, unwind in the hot tub or explore your Zen. Nearby School, restaurants, Shakespearean Theatre & gorgeous Lithia Park
Home Details
Home Type
- Single Family
Est. Annual Taxes
- $4,267
Year Built
- Built in 1947
Lot Details
- 0.73 Acre Lot
- Home fronts a creek
- Landscaped
- Level Lot
- Additional Parcels
- Property is zoned R-1-5, R-1-5
Property Views
- Creek or Stream
- Territorial
Home Design
- Contemporary Architecture
- Traditional Architecture
- Slab Foundation
- Frame Construction
- Composition Roof
Interior Spaces
- 2,244 Sq Ft Home
- 1-Story Property
- Open Floorplan
- Ceiling Fan
- Skylights
- Vinyl Clad Windows
- Great Room
- Bonus Room
Kitchen
- Eat-In Kitchen
- Breakfast Bar
- Oven
- Range with Range Hood
- Microwave
- Dishwasher
- Granite Countertops
Flooring
- Carpet
- Vinyl
Bedrooms and Bathrooms
- 4 Bedrooms
Laundry
- Laundry Room
- Dryer
- Washer
Home Security
- Carbon Monoxide Detectors
- Fire and Smoke Detector
Parking
- Attached Carport
- On-Street Parking
- RV Access or Parking
Outdoor Features
- Spa
- Patio
Schools
- Helman Elementary School
- Ashland Middle School
- Ashland High School
Utilities
- Ductless Heating Or Cooling System
- Heating System Uses Wood
- Heat Pump System
- Water Heater
- Cable TV Available
Community Details
- No Home Owners Association
- Electric Vehicle Charging Station
Listing and Financial Details
- Tax Lot 3301/3302
- Assessor Parcel Number 10699890
Map
Home Values in the Area
Average Home Value in this Area
Tax History
| Year | Tax Paid | Tax Assessment Tax Assessment Total Assessment is a certain percentage of the fair market value that is determined by local assessors to be the total taxable value of land and additions on the property. | Land | Improvement |
|---|---|---|---|---|
| 2024 | $4,411 | $276,210 | $123,650 | $152,560 |
| 2023 | $4,267 | $268,170 | $120,050 | $148,120 |
| 2022 | $4,130 | $268,170 | $120,050 | $148,120 |
| 2021 | $3,990 | $260,360 | $116,550 | $143,810 |
| 2020 | $3,878 | $252,780 | $113,160 | $139,620 |
| 2019 | $3,817 | $238,280 | $106,680 | $131,600 |
| 2018 | $3,605 | $231,340 | $103,570 | $127,770 |
| 2017 | $3,579 | $231,340 | $103,570 | $127,770 |
| 2016 | $3,486 | $218,070 | $97,630 | $120,440 |
| 2015 | $3,351 | $218,070 | $97,630 | $120,440 |
| 2014 | $3,242 | $205,560 | $92,020 | $113,540 |
Property History
| Date | Event | Price | Change | Sq Ft Price |
|---|---|---|---|---|
| 02/01/2025 02/01/25 | For Sale | $997,000 | 0.0% | $444 / Sq Ft |
| 01/31/2025 01/31/25 | Off Market | $997,000 | -- | -- |
| 12/12/2024 12/12/24 | Price Changed | $997,000 | -9.4% | $444 / Sq Ft |
| 11/05/2024 11/05/24 | For Sale | $1,100,000 | 0.0% | $490 / Sq Ft |
| 10/23/2024 10/23/24 | Pending | -- | -- | -- |
| 08/08/2024 08/08/24 | Price Changed | $1,100,000 | -8.3% | $490 / Sq Ft |
| 07/25/2024 07/25/24 | For Sale | $1,200,000 | -- | $535 / Sq Ft |
Deed History
| Date | Type | Sale Price | Title Company |
|---|---|---|---|
| Warranty Deed | -- | None Listed On Document | |
| Bargain Sale Deed | -- | Fidelity National Title | |
| Interfamily Deed Transfer | -- | None Available |
Mortgage History
| Date | Status | Loan Amount | Loan Type |
|---|---|---|---|
| Previous Owner | $1,002,000 | Credit Line Revolving | |
| Previous Owner | $629,250 | Reverse Mortgage Home Equity Conversion Mortgage | |
| Previous Owner | $20,000 | Credit Line Revolving |
Similar Homes in Ashland, OR
Source: Southern Oregon MLS
MLS Number: 220187052
APN: 10699890
- 165 Orange Ave
- 166 Mountain View Dr
- 393 N Laurel St
- 180 Ohio St
- 841 Sander Way
- 165 Water St
- 381 Glenn St
- 122 Dunn Cir
- 361 Patterson St
- 583 Coffee Ln
- 323 Glenn St Unit 6
- 346 Stoneridge Ave
- 340 Randy St
- 138 Clear Creek Dr
- 385 Otis St
- 339 Randy St
- 364 Randy St
- 451 N Main St
- 71 Water St Unit 303
- 431 N Main St
