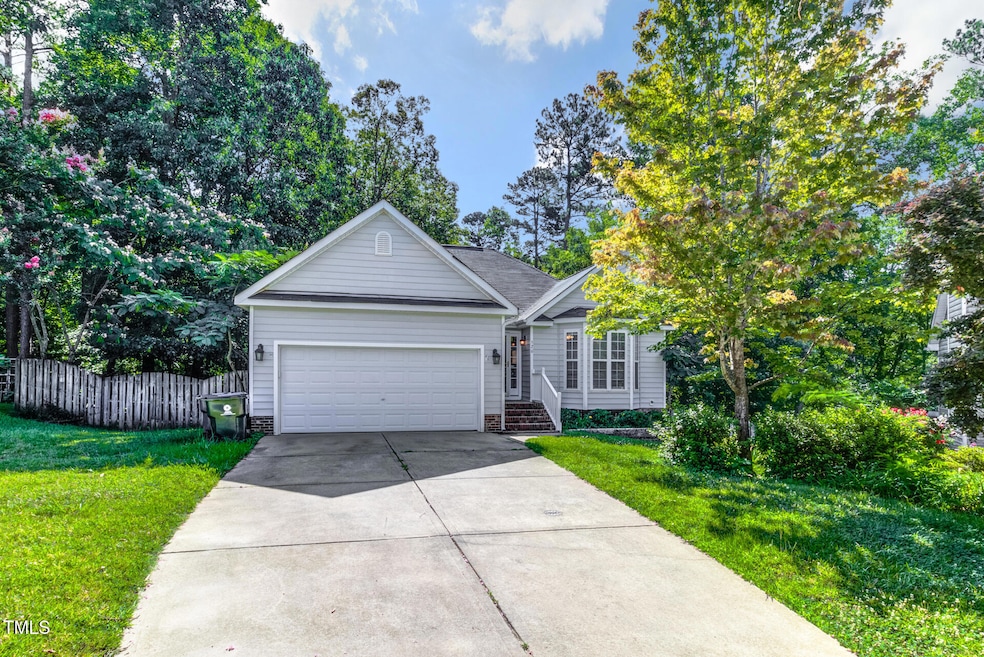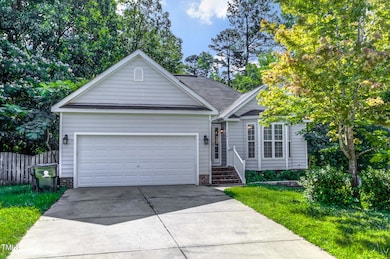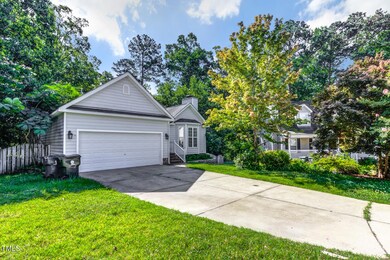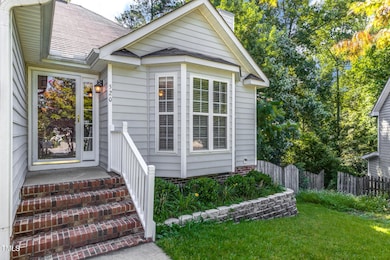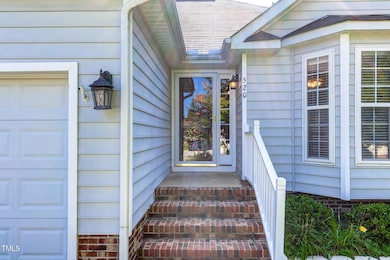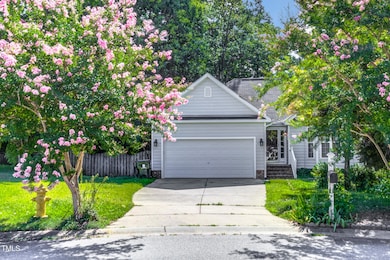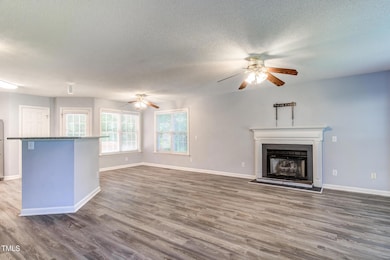
520 Hidden Cellars Dr Holly Springs, NC 27540
Estimated payment $2,551/month
Highlights
- Deck
- Transitional Architecture
- Granite Countertops
- Fuquay-Varina High Rated A-
- 1 Fireplace
- Neighborhood Views
About This Home
Charming Cul-de-Sac Ranch with an Open Floor Plan & Upgrades!
Welcome home to this beautifully updated one-story retreat, perfectly situated at the end of a cul-de-sac for ultimate privacy and tranquility. Step inside and be greeted by a spacious open floor plan, enhanced by vinyl plank flooring and updated paint throughout—creating a modern, move-in-ready space that's perfect for entertaining and everyday living.
The HUGE master suite boasts a stunning trey ceiling, a generous walk-in closet, and an oversized owner's bath for a true retreat-like experience. The kitchen shines with granite countertops and stainless steel appliances, offering both style and functionality.
Enjoy outdoor living on the expansive deck, overlooking a large fenced backyard—ideal for relaxation or gatherings. Additional storage is available in the basement-like crawl space (exterior access only).
Recent upgrades include a roof (2024), as well as updated HVAC and hot water heater, providing peace of mind and energy efficiency.
This home also features a 2-car garage and is conveniently located near shopping, dining, parks, and just minutes from the 55 Bypass and Downtown Holly Springs. Plus, take advantage of the community pool, the perfect place to cool off and unwind all summer long!
Don't miss this incredible opportunity—schedule your showing today!
Home Details
Home Type
- Single Family
Est. Annual Taxes
- $3,379
Year Built
- Built in 2001
Lot Details
- 0.26 Acre Lot
- Cul-De-Sac
- West Facing Home
- Many Trees
- Back Yard Fenced and Front Yard
HOA Fees
- $41 Monthly HOA Fees
Parking
- 2 Car Attached Garage
- Front Facing Garage
- Private Driveway
- 2 Open Parking Spaces
Home Design
- Transitional Architecture
- Traditional Architecture
- Raised Foundation
- Shingle Roof
- Vinyl Siding
Interior Spaces
- 1,437 Sq Ft Home
- 1-Story Property
- Tray Ceiling
- Ceiling Fan
- 1 Fireplace
- Living Room
- Breakfast Room
- Combination Kitchen and Dining Room
- Luxury Vinyl Tile Flooring
- Neighborhood Views
- Basement
- Crawl Space
- Scuttle Attic Hole
Kitchen
- Free-Standing Gas Range
- Microwave
- Dishwasher
- Stainless Steel Appliances
- Kitchen Island
- Granite Countertops
- Disposal
Bedrooms and Bathrooms
- 3 Bedrooms
- Walk-In Closet
- 2 Full Bathrooms
- Separate Shower in Primary Bathroom
- Bathtub with Shower
- Walk-in Shower
Outdoor Features
- Deck
- Porch
Schools
- Herbert Akins Road Elementary And Middle School
- Fuquay Varina High School
Utilities
- Forced Air Heating and Cooling System
- Electric Water Heater
Listing and Financial Details
- Assessor Parcel Number 0658353132
Community Details
Overview
- Association fees include unknown
- Somerset Farm Hoa/Omega Association, Phone Number (919) 461-0102
- Somerset Farm Subdivision
Recreation
- Community Pool
Map
Home Values in the Area
Average Home Value in this Area
Tax History
| Year | Tax Paid | Tax Assessment Tax Assessment Total Assessment is a certain percentage of the fair market value that is determined by local assessors to be the total taxable value of land and additions on the property. | Land | Improvement |
|---|---|---|---|---|
| 2024 | $3,379 | $391,923 | $120,000 | $271,923 |
| 2023 | $2,682 | $246,768 | $68,000 | $178,768 |
| 2022 | $2,589 | $246,768 | $68,000 | $178,768 |
| 2021 | $2,541 | $246,768 | $68,000 | $178,768 |
| 2020 | $2,541 | $246,768 | $68,000 | $178,768 |
| 2019 | $2,278 | $187,657 | $50,000 | $137,657 |
| 2018 | $2,060 | $187,657 | $50,000 | $137,657 |
| 2017 | $1,986 | $187,657 | $50,000 | $137,657 |
| 2016 | $1,959 | $187,657 | $50,000 | $137,657 |
| 2015 | $1,915 | $180,551 | $48,000 | $132,551 |
| 2014 | $1,849 | $180,551 | $48,000 | $132,551 |
Property History
| Date | Event | Price | Change | Sq Ft Price |
|---|---|---|---|---|
| 04/04/2025 04/04/25 | Pending | -- | -- | -- |
| 03/31/2025 03/31/25 | Off Market | $400,000 | -- | -- |
| 02/14/2025 02/14/25 | For Sale | $400,000 | -- | $278 / Sq Ft |
Deed History
| Date | Type | Sale Price | Title Company |
|---|---|---|---|
| Interfamily Deed Transfer | -- | None Available | |
| Warranty Deed | $152,000 | -- |
Mortgage History
| Date | Status | Loan Amount | Loan Type |
|---|---|---|---|
| Open | $168,069 | VA | |
| Closed | $194,479 | VA | |
| Closed | $185,145 | VA | |
| Closed | $162,184 | VA | |
| Closed | $154,831 | VA |
About the Listing Agent

In a charming suburb of historic Philadelphia, Rob bought his first home in 1993. Rob was a self-starter & he’d just paid his way through a business degree by successfully balancing work & study. He excelled in business. And he loved people. And with that first transaction on Lawnside Avenue, Rob Zelem discovered his passion. It was then he knew he wanted to spend his life helping people make their dreams come true by way of home sweet home.
It was quite an unusual time to enter the real
Rob's Other Listings
Source: Doorify MLS
MLS Number: 10076666
APN: 0658.10-35-3132-000
- 216 Harvester Dr
- 105 Damask Rose Dr
- 408 Teal Lake Dr
- 204 Cassada Ct
- 104 Chaseford Ct
- 709 Teal Lake Dr
- 2522 Dalmahoy Ln
- 104 Somerset Farm Dr
- 2527 Girvan Dr
- 156 Greenhurst Cir
- 2027 Hayes Ln
- 521 Wildwood Farm Way
- 213 Meadow Fox Rd
- 2436 Fiddich Ln
- 109 Wyeth Meadows Ln
- 109 Stoneline Ct
- 2238 Cherry Top Dr
- 2232 Cherry Top Dr
- 2244 Plowridge Rd
- 2312 Sugar Cone Way
