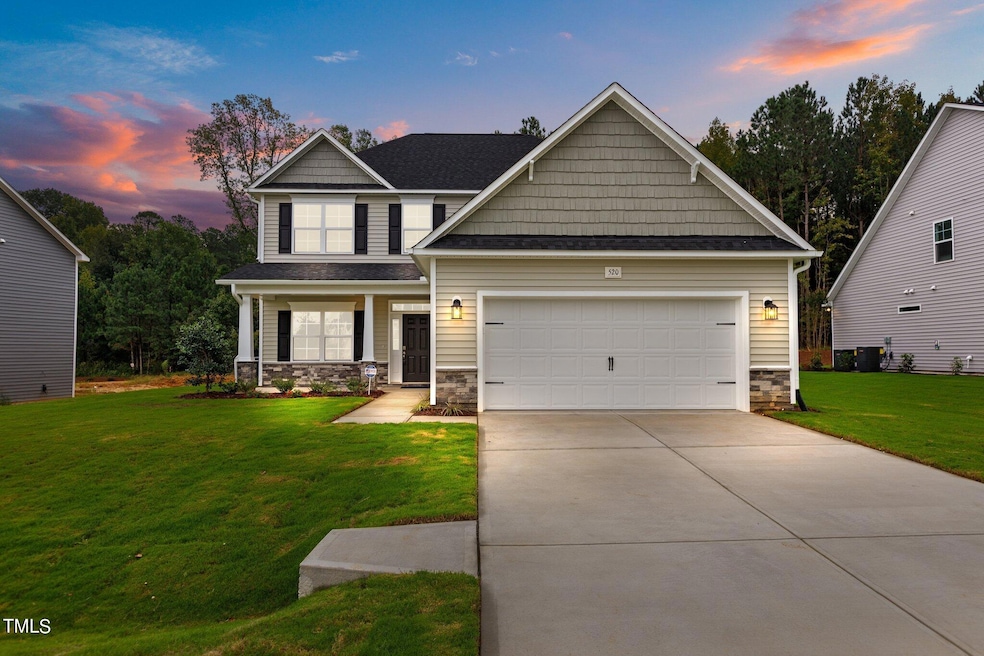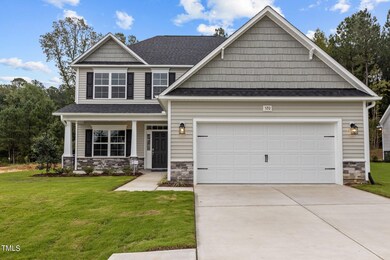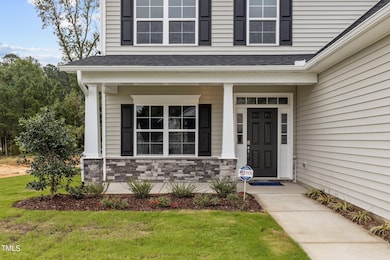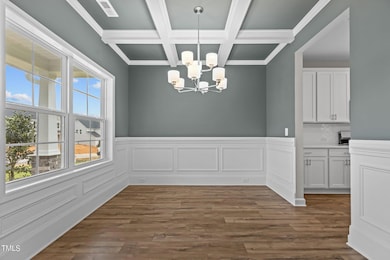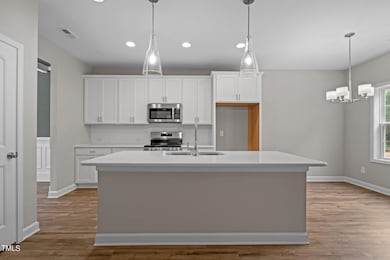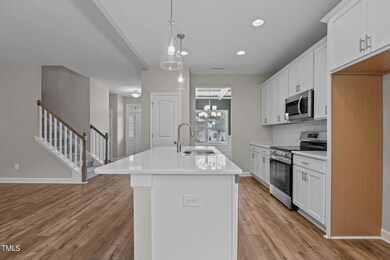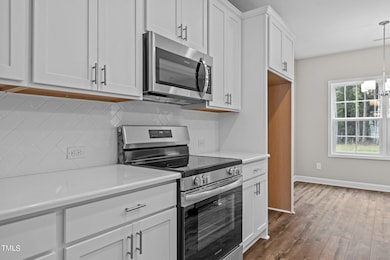
520 Husketh Rd Youngsville, NC 27596
Youngsville NeighborhoodHighlights
- New Construction
- Main Floor Primary Bedroom
- High Ceiling
- Transitional Architecture
- Loft
- Quartz Countertops
About This Home
As of January 2025BUILDER CONTRIBUTION of up to 25,000! Custom Built Home w/1st FLOOR OWNER'S SUITE! Wide Open Floor Plan! LVP Flooring Throughout Main Living! Kitchen: w/Quartz Ctops, Custom Cabinets w/CrownTrim, Tile Backsplash, Center Island w/Breakfast Bar, Accent Pendant Lights, SS Appls incl Smooth Top Range, MW & DW & Pantry! Owner'S Suite: Offers Foyer Entry, Trey Ceiling w/Crown Molding & Plush Carpet! Owner's Bath: Tile Flooring, Dual Vanity w/Quartz, Custom Vanity Cabinets, Walk in Shower, Sep Garden Tub & Spacious WIC! Fam Room: Open for Entertaining w/Access to Rear Porch! Large 2nd Floor Loft/Media Room! Dining Room w/Coffered Ceiling!
Home Details
Home Type
- Single Family
Year Built
- Built in 2024 | New Construction
Lot Details
- 10,019 Sq Ft Lot
- Landscaped
- Back and Front Yard
- Property is zoned R 40
HOA Fees
- $22 Monthly HOA Fees
Parking
- 2 Car Attached Garage
- Front Facing Garage
- Garage Door Opener
- Private Driveway
- 2 Open Parking Spaces
Home Design
- Transitional Architecture
- Traditional Architecture
- Shingle Roof
- Vinyl Siding
Interior Spaces
- 2,560 Sq Ft Home
- 2-Story Property
- High Ceiling
- Ceiling Fan
- Insulated Windows
- Entrance Foyer
- Family Room
- Dining Room
- Home Office
- Loft
- Scuttle Attic Hole
- Fire and Smoke Detector
Kitchen
- Eat-In Kitchen
- Breakfast Bar
- Electric Range
- Microwave
- Plumbed For Ice Maker
- Dishwasher
- ENERGY STAR Qualified Appliances
- Quartz Countertops
Flooring
- Carpet
- Tile
- Luxury Vinyl Tile
Bedrooms and Bathrooms
- 4 Bedrooms
- Primary Bedroom on Main
- Walk-In Closet
- Double Vanity
- Private Water Closet
- Separate Shower in Primary Bathroom
- Bathtub with Shower
- Walk-in Shower
Laundry
- Laundry Room
- Laundry on upper level
- Washer and Electric Dryer Hookup
Outdoor Features
- Covered patio or porch
- Rain Gutters
Schools
- Youngsville Elementary School
- Cedar Creek Middle School
- Franklinton High School
Additional Features
- Energy-Efficient Thermostat
- Zoned Heating and Cooling System
Community Details
- Pindell Wilson Association
- Built by Caviness & Cates
- Bartlett Manor Subdivision, Clayton Floorplan
Map
Home Values in the Area
Average Home Value in this Area
Property History
| Date | Event | Price | Change | Sq Ft Price |
|---|---|---|---|---|
| 01/06/2025 01/06/25 | Sold | $446,500 | 0.0% | $174 / Sq Ft |
| 12/16/2024 12/16/24 | Pending | -- | -- | -- |
| 10/20/2024 10/20/24 | For Sale | $446,500 | 0.0% | $174 / Sq Ft |
| 10/19/2024 10/19/24 | Off Market | $446,500 | -- | -- |
| 08/25/2024 08/25/24 | For Sale | $446,500 | 0.0% | $174 / Sq Ft |
| 08/23/2024 08/23/24 | Off Market | $446,500 | -- | -- |
| 05/08/2024 05/08/24 | For Sale | $446,500 | -- | $174 / Sq Ft |
Similar Homes in Youngsville, NC
Source: Doorify MLS
MLS Number: 10027928
- 25 Granite Falls Way
- 585 Husketh Rd
- 545 Husketh Rd
- 540 Husketh Rd
- 530 Husketh Rd
- 55 Granite Falls Way
- 45 Granite Falls Way
- 40 Granite Falls Way
- 50 Granite Falls Way
- 200 Blvd
- 80 Spotted Bee Way
- 100 Bold Dr
- 414 S Cross St
- 416 S Cross St
- 150 Sawtooth Oak Ln
- 418 S Cross St
- 209 E Winston St
- 20 Gambel Dr
- 105 Anderson Park Dr
- 400 Access Dr
