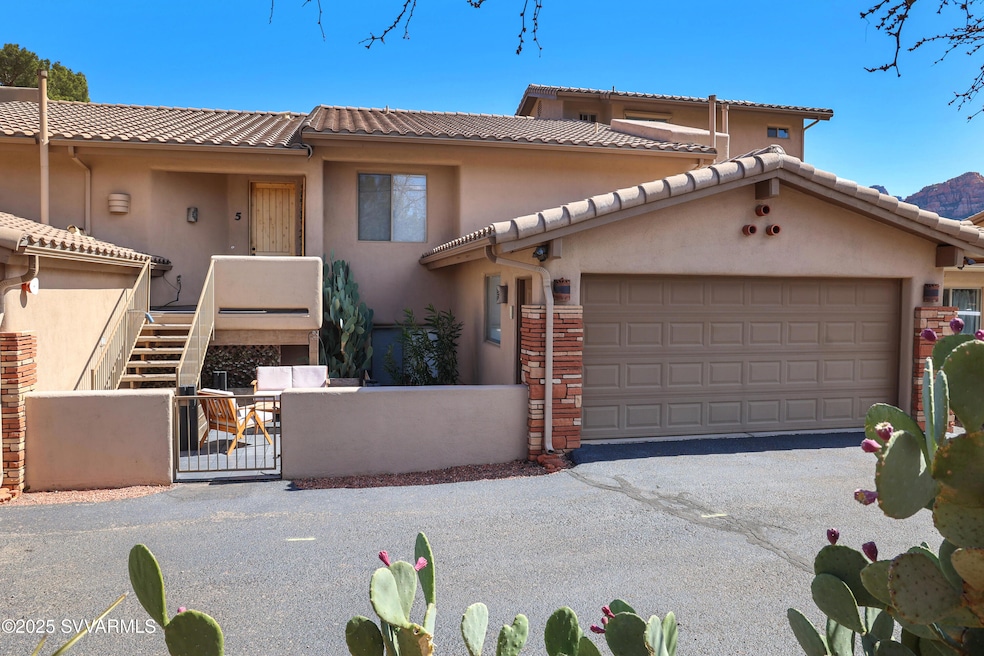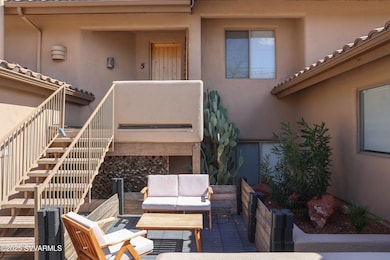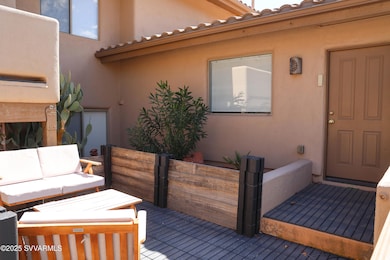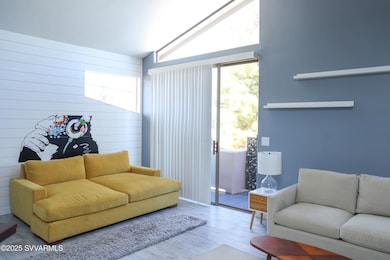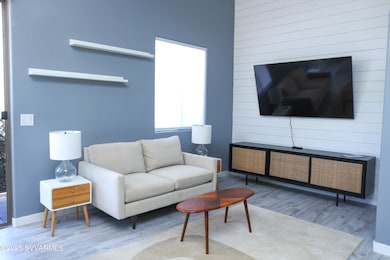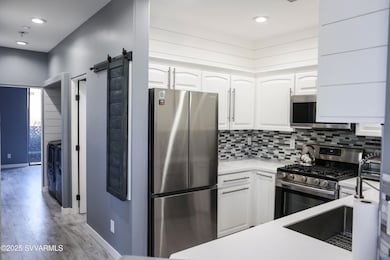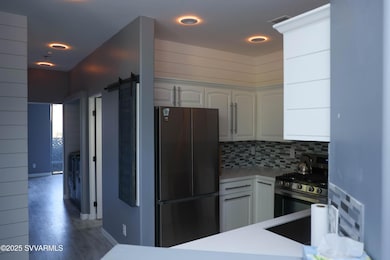
520 Jordan Rd Unit 5 Sedona, AZ 86336
Estimated payment $4,271/month
Highlights
- Views of Red Rock
- Open Floorplan
- Cathedral Ceiling
- Manuel Demiguel Elementary School Rated A-
- Contemporary Architecture
- 5-minute walk to Jordan Historical Park
About This Home
Are you searching for a truly exceptional home? This one is truly spectacular! Fully remodeled in 2021, this stunning property offers multiple patios to take in Sedona's iconic Red Rock views and is ready for you to move in. The spacious 2-bedroom, 2-bathroom layout is ideally located in the heart of Uptown, providing a light-filled, airy atmosphere. With a 2-car garage, this home is perfect for anyone seeking an easy-care, low-maintenance property. Plus, you'll be just minutes from local restaurants, shopping, hiking, biking, and all the incredible amenities that Sedona and the Verde Valley offer.
Property Details
Home Type
- Condominium
Est. Annual Taxes
- $2,460
Year Built
- Built in 2003
Lot Details
- Drip System Landscaping
- Landscaped with Trees
HOA Fees
- $256 Monthly HOA Fees
Property Views
- Red Rock
- Mountain
Home Design
- Contemporary Architecture
- Southwestern Architecture
- Slab Foundation
- Wood Frame Construction
- Tile Roof
- Stucco
Interior Spaces
- 1,152 Sq Ft Home
- Open Floorplan
- Cathedral Ceiling
- Ceiling Fan
- Self Contained Fireplace Unit Or Insert
- Double Pane Windows
- Shades
- Combination Dining and Living Room
- Tile Flooring
Kitchen
- Breakfast Bar
- Microwave
- Dishwasher
Bedrooms and Bathrooms
- 2 Bedrooms
- Primary Bedroom on Main
- En-Suite Primary Bedroom
- Walk-In Closet
- 2 Bathrooms
Laundry
- Dryer
- Washer
Home Security
Parking
- 2 Car Garage
- Garage Door Opener
Outdoor Features
- Open Patio
Utilities
- Refrigerated Cooling System
- Private Water Source
- Natural Gas Water Heater
Listing and Financial Details
- Assessor Parcel Number 40179005
Community Details
Overview
- Condos @ Jordan Road Subdivision
Pet Policy
- Pets Allowed
Security
- Fire and Smoke Detector
Map
Home Values in the Area
Average Home Value in this Area
Tax History
| Year | Tax Paid | Tax Assessment Tax Assessment Total Assessment is a certain percentage of the fair market value that is determined by local assessors to be the total taxable value of land and additions on the property. | Land | Improvement |
|---|---|---|---|---|
| 2024 | $2,460 | $48,296 | -- | -- |
| 2023 | $2,330 | $44,398 | $0 | $0 |
| 2022 | $2,540 | $37,325 | $0 | $0 |
| 2021 | $2,462 | $34,619 | $0 | $0 |
| 2020 | $2,424 | $33,054 | $0 | $0 |
| 2019 | $2,355 | $29,822 | $0 | $0 |
| 2018 | $2,090 | $29,367 | $0 | $0 |
| 2017 | $2,091 | $29,111 | $0 | $0 |
| 2016 | $2,043 | $27,866 | $0 | $0 |
| 2015 | $1,940 | $25,636 | $0 | $0 |
Property History
| Date | Event | Price | Change | Sq Ft Price |
|---|---|---|---|---|
| 04/16/2025 04/16/25 | Price Changed | $684,000 | -0.7% | $594 / Sq Ft |
| 03/06/2025 03/06/25 | For Sale | $689,000 | +9.6% | $598 / Sq Ft |
| 02/27/2023 02/27/23 | Sold | $628,500 | -1.6% | $546 / Sq Ft |
| 01/20/2023 01/20/23 | Pending | -- | -- | -- |
| 11/23/2022 11/23/22 | For Sale | $639,000 | +50.4% | $555 / Sq Ft |
| 11/06/2020 11/06/20 | Sold | $425,000 | -3.2% | $369 / Sq Ft |
| 10/05/2020 10/05/20 | Pending | -- | -- | -- |
| 09/06/2020 09/06/20 | For Sale | $439,000 | +78.4% | $381 / Sq Ft |
| 02/21/2013 02/21/13 | Sold | $246,030 | +0.4% | $215 / Sq Ft |
| 02/20/2013 02/20/13 | Pending | -- | -- | -- |
| 11/26/2012 11/26/12 | For Sale | $245,030 | -- | $214 / Sq Ft |
Deed History
| Date | Type | Sale Price | Title Company |
|---|---|---|---|
| Warranty Deed | -- | Pioneer Title | |
| Warranty Deed | $425,000 | Yavapai Title Agency Inc | |
| Warranty Deed | -- | Empire West Title Agency Llc | |
| Warranty Deed | -- | None Available | |
| Special Warranty Deed | $246,030 | Pioneer Title Agency Inc | |
| Trustee Deed | $308,180 | Great American Title Agency | |
| Warranty Deed | $389,900 | Transnation Title Ins Co |
Mortgage History
| Date | Status | Loan Amount | Loan Type |
|---|---|---|---|
| Previous Owner | $107,600 | New Conventional | |
| Previous Owner | $382,500 | New Conventional | |
| Previous Owner | $275,000 | New Conventional | |
| Previous Owner | $238,649 | New Conventional | |
| Previous Owner | $311,900 | New Conventional |
Similar Homes in Sedona, AZ
Source: Sedona Verde Valley Association of REALTORS®
MLS Number: 538343
APN: 401-79-005
- 515 Sunset Ln
- 540 Jordan Rd Unit 2
- 540 Jordan Rd Unit 7
- 540 Jordan Rd Unit 4
- 476 Smith Rd
- 266 Circle Dr
- 10 Sunrise Ave
- 321 N State Route 89a
- 100 Sunrise Ave
- 15 E Circle Dr
- 35 Manzanita Dr
- 35 Gassaway Place
- 555 Navahopi Rd
- 220 Wilson Rd
- 750 Forest Rd
- 305 Bear Wallow Ln
- 25 Cibola Dr
- 25&55 Cibola Dr
- 40 Cibola Dr
- 55 Cibola Dr
