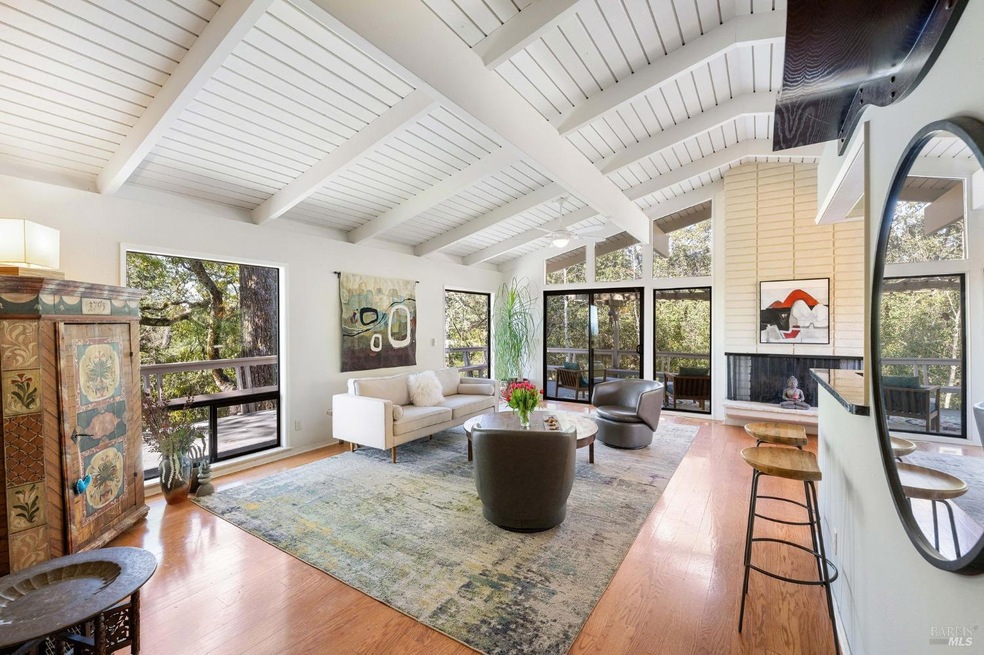
520 Linda Falls Terrace Angwin, CA 94508
Highlights
- Spa
- Vineyard View
- Cathedral Ceiling
- Custom Home
- Retreat
- Bamboo Flooring
About This Home
As of May 2024This stunning mid-century modern home sits atop the coveted Linda Falls Terrace loop, designed to capture nature's beauty from every angle. Enjoy breathtaking views of the sunrise over vineyards while relaxing in the outdoor hot tub or unwind in the living room bathed in evening sun through expansive picture windows. The open layout features luxurious Cali Bamboo and oak hardwood floors, contemporary chandeliers, and high ceilings for effortless entertaining. The kitchen boasts a Bertazzoni chef stove, copper sink, stainless steel appliances, and modern Leggari surfaces. The primary bedroom offers panoramic views of the Valley to Mount Diablo while watching the twinkling lights of Napa at night. With over 0.75 acres of private property and neighbors visible on only one side, the home exudes tranquility. Nearby Linda Falls Waterfall and Las Posadas State Forest offer nature lovers ample exploring opportunities, while downtown St. Helena's renowned restaurants, shops, and wineries are just a short drive away.
Home Details
Home Type
- Single Family
Est. Annual Taxes
- $7,548
Year Built
- Built in 1968 | Remodeled
Lot Details
- 0.79 Acre Lot
- Landscaped
Parking
- 2 Car Direct Access Garage
- 4 Open Parking Spaces
- Enclosed Parking
- Front Facing Garage
Property Views
- Vineyard
- Hills
- Park or Greenbelt
Home Design
- Custom Home
- Side-by-Side
- Composition Roof
Interior Spaces
- 1,904 Sq Ft Home
- 2-Story Property
- Beamed Ceilings
- Cathedral Ceiling
- Formal Entry
- Great Room
- Living Room with Fireplace
- Living Room with Attached Deck
- Combination Dining and Living Room
- Bonus Room
Kitchen
- Free-Standing Gas Range
- Range Hood
- Dishwasher
- Synthetic Countertops
Flooring
- Bamboo
- Wood
Bedrooms and Bathrooms
- 4 Bedrooms
- Retreat
- Primary Bedroom on Main
- Bathroom on Main Level
- 3 Full Bathrooms
- Tile Bathroom Countertop
- Dual Vanity Sinks in Primary Bathroom
- Bathtub with Shower
- Separate Shower
- Closet In Bathroom
Laundry
- Dryer
- Washer
Outdoor Features
- Spa
- Balcony
Utilities
- Central Heating and Cooling System
- Natural Gas Connected
- Private Water Source
- Septic System
- Internet Available
Community Details
- Low-Rise Condominium
Listing and Financial Details
- Assessor Parcel Number 024-282-002-000
Map
Home Values in the Area
Average Home Value in this Area
Property History
| Date | Event | Price | Change | Sq Ft Price |
|---|---|---|---|---|
| 05/09/2024 05/09/24 | Sold | $985,000 | -1.0% | $517 / Sq Ft |
| 04/29/2024 04/29/24 | Pending | -- | -- | -- |
| 04/05/2024 04/05/24 | For Sale | $995,000 | +45.3% | $523 / Sq Ft |
| 11/05/2019 11/05/19 | Sold | $685,000 | 0.0% | $360 / Sq Ft |
| 10/31/2019 10/31/19 | Pending | -- | -- | -- |
| 08/08/2019 08/08/19 | For Sale | $685,000 | -- | $360 / Sq Ft |
Tax History
| Year | Tax Paid | Tax Assessment Tax Assessment Total Assessment is a certain percentage of the fair market value that is determined by local assessors to be the total taxable value of land and additions on the property. | Land | Improvement |
|---|---|---|---|---|
| 2023 | $7,548 | $720,054 | $446,750 | $273,304 |
| 2022 | $7,287 | $705,937 | $437,991 | $267,946 |
| 2021 | $7,144 | $692,096 | $429,403 | $262,693 |
| 2020 | $7,126 | $685,000 | $425,000 | $260,000 |
| 2019 | $7,051 | $683,338 | $264,858 | $418,480 |
| 2018 | $6,961 | $669,940 | $259,665 | $410,275 |
| 2017 | $6,836 | $656,805 | $254,574 | $402,231 |
| 2016 | $6,716 | $643,928 | $249,583 | $394,345 |
| 2015 | $6,631 | $634,257 | $245,835 | $388,422 |
| 2014 | $6,513 | $621,834 | $241,020 | $380,814 |
Mortgage History
| Date | Status | Loan Amount | Loan Type |
|---|---|---|---|
| Open | $766,499 | New Conventional | |
| Previous Owner | $160,000 | Commercial | |
| Previous Owner | $90,000 | Credit Line Revolving | |
| Previous Owner | $417,000 | Unknown | |
| Previous Owner | $419,500 | Stand Alone First | |
| Previous Owner | $20,000 | Credit Line Revolving | |
| Previous Owner | $412,000 | No Value Available | |
| Previous Owner | $210,000 | Unknown | |
| Previous Owner | $35,000 | Credit Line Revolving | |
| Previous Owner | $163,000 | No Value Available |
Deed History
| Date | Type | Sale Price | Title Company |
|---|---|---|---|
| Grant Deed | $985,000 | Old Republic Title | |
| Grant Deed | $685,000 | First Amer Ttl Co Of Napa | |
| Interfamily Deed Transfer | -- | First Amer Ttl Co Of Napa | |
| Grant Deed | $515,000 | Napa Land Title Company | |
| Grant Deed | $263,500 | Napa Land Title Company |
Similar Homes in Angwin, CA
Source: Bay Area Real Estate Information Services (BAREIS)
MLS Number: 324016953
APN: 024-282-002
- 540 Linda Falls Terrace
- 540 Edgemont Ln
- 595 Sunset Dr
- 568 Sunset Dr
- 335 Pine Breeze Dr
- 475 Sunset Dr
- 315 Alta Loma Dr
- 495 White Cottage Rd S
- 1180 Crestmont Dr
- 1315 Crestmont Dr
- 1325 Crestmont Dr
- 1350 Crestmont Dr
- 1340 Crestmont Dr
- 405 Cold Springs Rd
- 330 Brookside Dr
- 1060 Deer Park Rd
- 775 Deer Park Rd
- 355 Sky Oaks Dr
- 200 Sky Oaks Dr
- 389 Circle Dr
