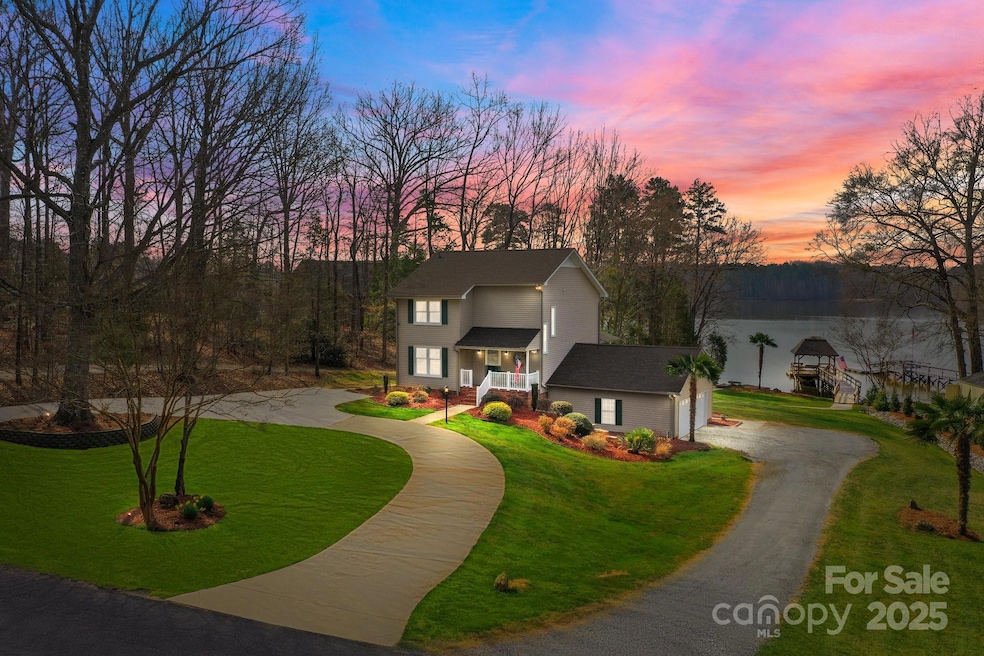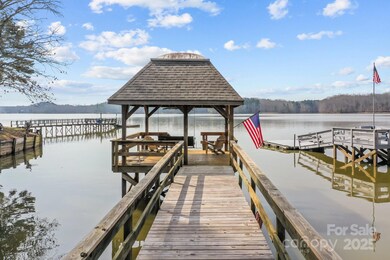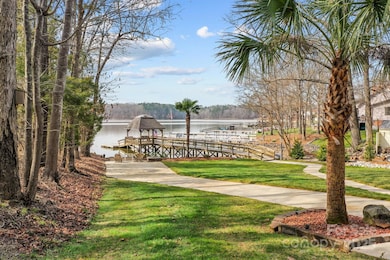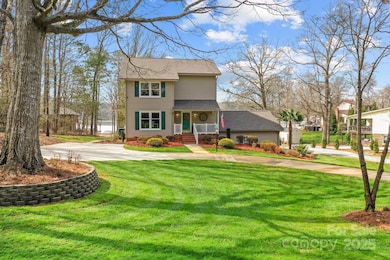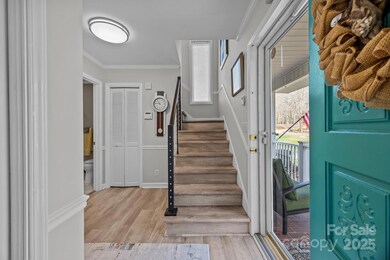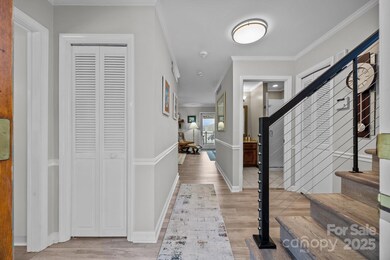
$849,900
- 3 Beds
- 2 Baths
- 2,142 Sq Ft
- 440 Sportsman Dr
- Salisbury, NC
Whether you're searching for your dream home or the perfect vacation getaway, this lakefront gem has it all. Impeccably maintained and move-in ready, it offers a true backyard oasis—complete with a tiki bar, firepit, hot tub beside a sandy beach area, and more. The primary suite features a private walkout deck with stunning views of High Rock Lake. Enjoy an open-concept layout where the living
Alexius Autry JPAR Legacy Group
