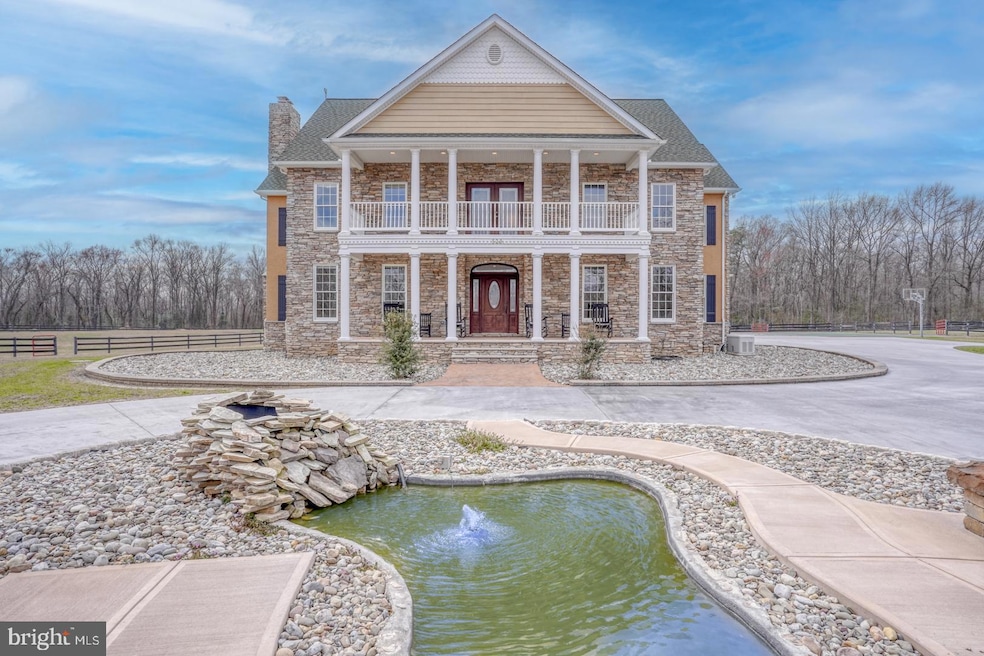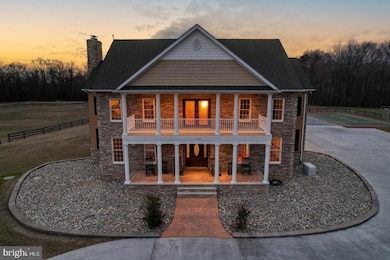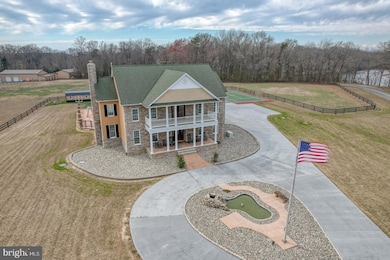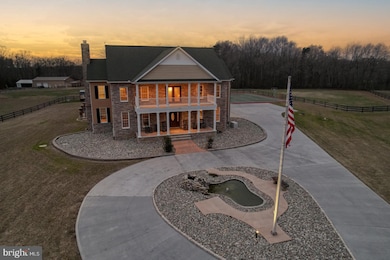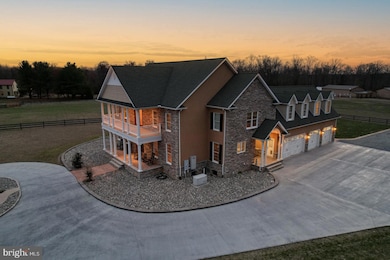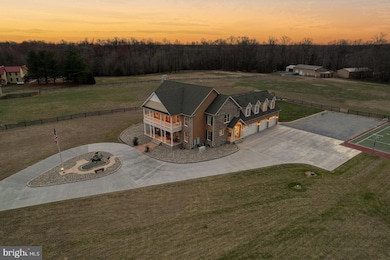
520 Mud Mill Rd Marydel, DE 19964
Estimated payment $9,837/month
Highlights
- Hot Property
- 371 Feet of Waterfront
- Tennis Courts
- Caesar Rodney High School Rated A-
- Horses Allowed On Property
- In Ground Pool
About This Home
Extravagant, waterfront estate on over 17 acres For Sale in Caesar Rodney School District! Calling all business owners, farm/horse lovers, or anyone seeking a tranquil or peaceful home setting. This stunning, Amish custom-built home boasts over 7,000 sq. ft. of finished living space with 5 bedrooms, 5.5 baths and remarkable finishes in the main house, geothermal heating and air, PLUS the compound you've been dreaming of! The property boasts FIVE extensive outbuildings with finished office/living space, aluminum fenced pastures, heated concrete, an in-ground pool, sport court (for basketball, tennis or pickle ball),
waterfront view, walk-in freezer, potential horse stalls and the ability to have the farm you've been dreaming of - the options are truly endless. The main house includes a chef's kitchen, extensive crown molding, hardwood floors, a 4 car attached heated garage, a walkout basement to the pool area, a finished space above the garage, and balcony water views. Just minutes from the Maryland line and within 30 minutes of DE racetracks, you will never find anything like this in DE with property taxes under $5,000 a year. Schedule your exclusive, private tour before it's gone.
Home Details
Home Type
- Single Family
Est. Annual Taxes
- $4,188
Year Built
- Built in 2006
Lot Details
- 16.6 Acre Lot
- Lot Dimensions are 1.00 x 0.00
- 371 Feet of Waterfront
- Hunting Land
- Rural Setting
- Decorative Fence
- Aluminum or Metal Fence
- Private Lot
- Secluded Lot
- Wooded Lot
- Backs to Trees or Woods
- Back Yard Fenced
- Additional Land
- Additional waterfront .85 acre parcel #7-00-10701-01-0200-00001 is included in sale.
- Subdivision Possible
- Property is zoned AR
Parking
- 10 Garage Spaces | 4 Direct Access and 6 Detached
- 10 Driveway Spaces
- Second Garage
- Parking Storage or Cabinetry
- Heated Garage
- Front Facing Garage
- Side Facing Garage
- Garage Door Opener
- Circular Driveway
Property Views
- Pond
- Panoramic
- Scenic Vista
- Woods
- Pasture
Home Design
- Colonial Architecture
- Craftsman Architecture
- Manor Architecture
- Traditional Architecture
- Georgian Architecture
- Combination Foundation
- Block Foundation
- Frame Construction
- Shingle Roof
- Masonry
Interior Spaces
- Property has 2 Levels
- Central Vacuum
- Bar
- Paneling
- Two Story Ceilings
- Ceiling Fan
- Recessed Lighting
- Wood Burning Fireplace
- Brick Fireplace
- Formal Dining Room
- Attic
Kitchen
- Country Kitchen
- Butlers Pantry
- Built-In Double Oven
- Stove
- Built-In Microwave
- Dishwasher
- Kitchen Island
Flooring
- Wood
- Carpet
- Tile or Brick
Bedrooms and Bathrooms
Laundry
- Laundry on main level
- Front Loading Dryer
- Front Loading Washer
Improved Basement
- Heated Basement
- Basement Fills Entire Space Under The House
- Exterior Basement Entry
- Sump Pump
Home Security
- Surveillance System
- Exterior Cameras
- Fire and Smoke Detector
Accessible Home Design
- More Than Two Accessible Exits
Pool
- In Ground Pool
- Fence Around Pool
- Pool Equipment Shed
Outdoor Features
- Water Access
- Property is near a pond
- Pond
- Tennis Courts
- Sport Court
- Balcony
- Patio
- Water Fountains
- Pole Barn
- Office or Studio
- Shed
- Storage Shed
- Utility Building
- Outbuilding
- Porch
Farming
- Beef Barn
- Machine Shed
- Pasture
- Horse Farm
Horse Facilities and Amenities
- Horses Allowed On Property
- Corral
- Run-In Shed
Utilities
- Forced Air Zoned Cooling and Heating System
- Air Source Heat Pump
- Heating System Powered By Owned Propane
- Geothermal Heating and Cooling
- Propane
- Well
- Electric Water Heater
- Private Sewer
Community Details
- No Home Owners Association
Listing and Financial Details
- Tax Lot 0100-000
- Assessor Parcel Number NM-00-10701-01-0100-000
Map
Home Values in the Area
Average Home Value in this Area
Tax History
| Year | Tax Paid | Tax Assessment Tax Assessment Total Assessment is a certain percentage of the fair market value that is determined by local assessors to be the total taxable value of land and additions on the property. | Land | Improvement |
|---|---|---|---|---|
| 2024 | $4,101 | $1,034,900 | $203,300 | $831,600 |
| 2023 | $4,313 | $170,200 | $17,900 | $152,300 |
| 2022 | $4,071 | $170,200 | $17,900 | $152,300 |
| 2021 | $4,037 | $170,200 | $17,900 | $152,300 |
| 2020 | $3,971 | $170,200 | $17,900 | $152,300 |
| 2019 | $3,812 | $170,200 | $17,900 | $152,300 |
| 2018 | $3,675 | $170,200 | $17,900 | $152,300 |
| 2017 | $3,582 | $170,200 | $0 | $0 |
| 2016 | $3,066 | $170,200 | $0 | $0 |
| 2015 | -- | $170,200 | $0 | $0 |
| 2014 | -- | $170,200 | $0 | $0 |
Property History
| Date | Event | Price | Change | Sq Ft Price |
|---|---|---|---|---|
| 03/27/2025 03/27/25 | For Sale | $1,700,000 | 0.0% | $241 / Sq Ft |
| 03/27/2025 03/27/25 | For Sale | $1,700,000 | -- | $280 / Sq Ft |
Deed History
| Date | Type | Sale Price | Title Company |
|---|---|---|---|
| Interfamily Deed Transfer | -- | None Available |
Mortgage History
| Date | Status | Loan Amount | Loan Type |
|---|---|---|---|
| Closed | $350,000 | Credit Line Revolving | |
| Closed | $250,000 | Credit Line Revolving | |
| Closed | $173,600 | New Conventional | |
| Closed | $230,000 | New Conventional | |
| Closed | $280,000 | Unknown | |
| Closed | $250,000 | Unknown |
About the Listing Agent

Jenna is Burns and Ellis' #1 Top Producer for 2023 and ranks in the top 5% of all Delaware Realtors!
Jenna is a local. She was raised here in Dover and graduated from Caesar Rodney High School. She began investing in real estate at the age of 19, and purchased multiple investment properties in the years to come. Jenna has always had a passion for Real Estate and her client testimonies prove how invested she is in helping her clients successfully achieve homeownership and wealth through
Jenna's Other Listings
Source: Bright MLS
MLS Number: DEKT2034978
APN: 7-00-10701-01-0100-000
- 0 Cool Spring Rd Unit MDCM2005520
- 17435 Melville Rd
- 26726 Sandtown Rd
- 310 Main St
- 17690 Melville Rd
- 76 Firehouse Ln
- 411 Main St
- 15184 Jarrell Rd
- 26355 Marydel Rd
- 435 Main St
- 18089 Templeville Rd
- 531 Oldtown Rd
- 3767 Willow Grove Rd
- 0 Darling Farm Rd
- 2159 Tower Rd
- 146 Horsepen Rd
- 245 Slaughter Station Rd
- 0 Meredith Rd
- 13870 Drapers Mill Rd
- 0 Nichols Farm Lot #3 Unit MDCM2004636
