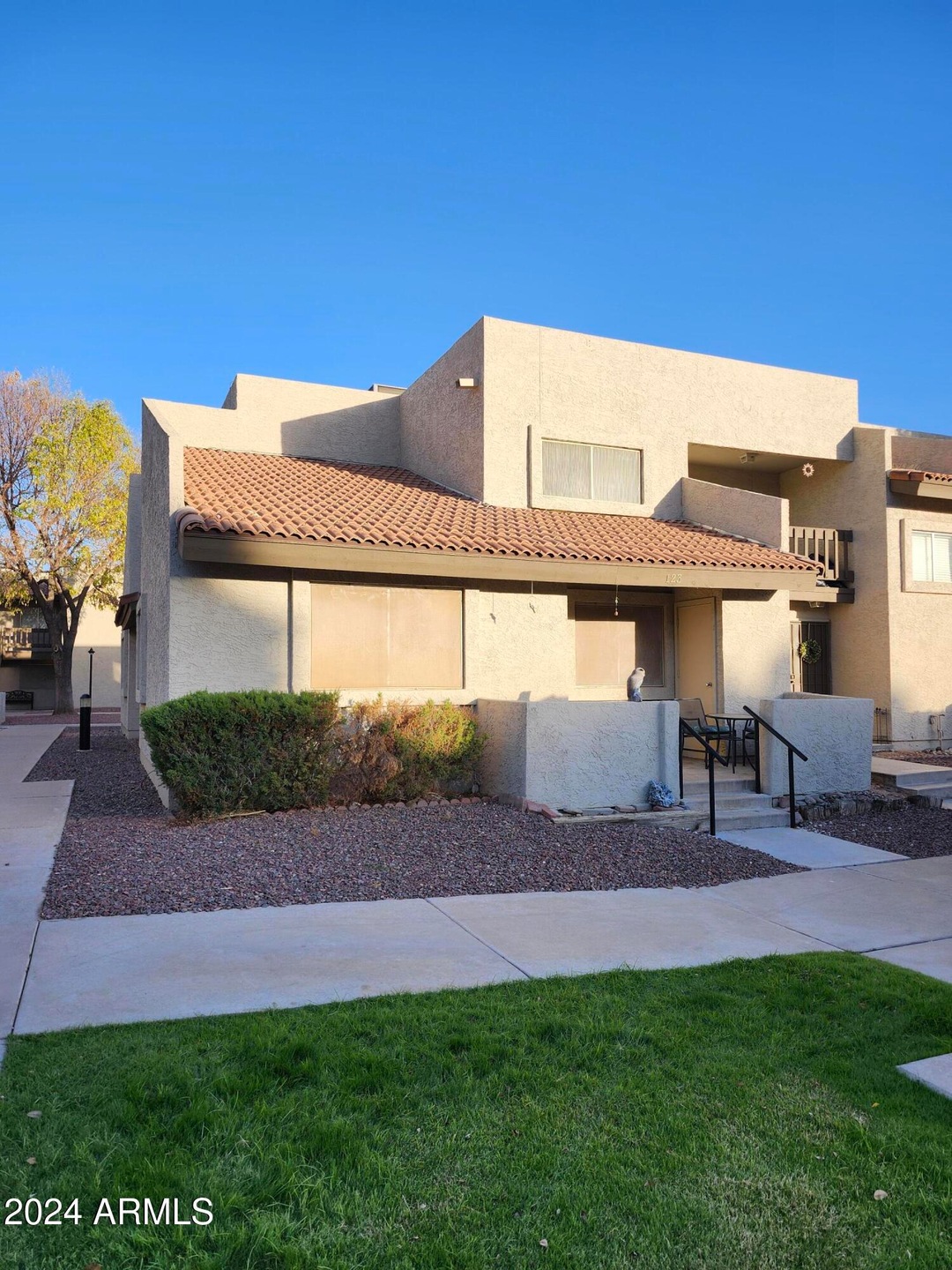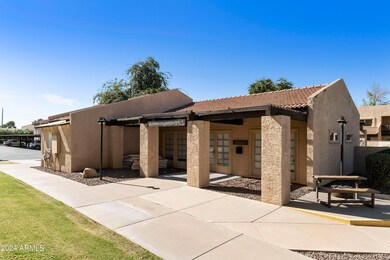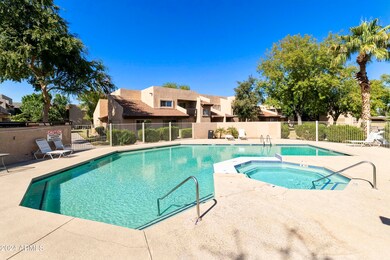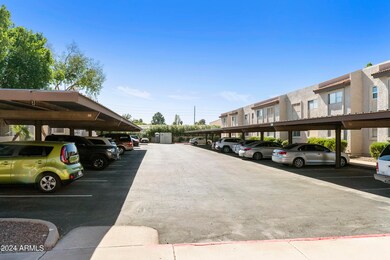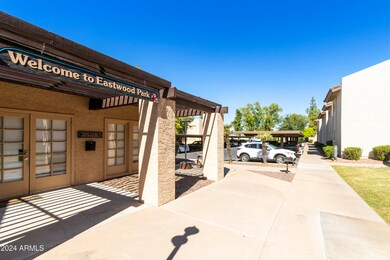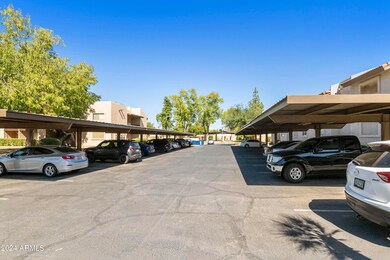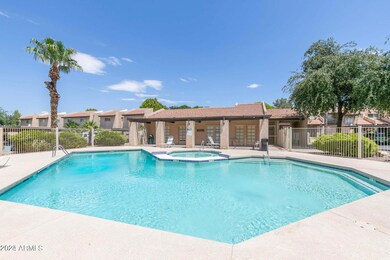
520 N Stapley Dr Unit 123 Mesa, AZ 85203
Mesa Patios NeighborhoodHighlights
- Very Popular Property
- Clubhouse
- Main Floor Primary Bedroom
- Franklin at Brimhall Elementary School Rated A
- Vaulted Ceiling
- End Unit
About This Home
As of December 2024Fantastic Floorplan in Eastwood Park Condos—and FHA approved! This is a end unit with 2 Split master bedrooms with walk in closets and a den. Formal Dining,, Stainless Steel fridge & Dishwasher, & Double Sink * Large Master * Covered North Facing & Fenced Private Patio w/Storage Room * Washer/Dryer Included * Linen & Coat Closets *Near clubhouse and pool * Covered Parking Space directly in front of unit * Community Pool, Spa, Ramada, Dog Run, Clubhouse * Close to STARBUCKS, Schools, Shopping, Sky Harbor, 202 & more!
Property Details
Home Type
- Condominium
Est. Annual Taxes
- $448
Year Built
- Built in 1983
Lot Details
- End Unit
- Block Wall Fence
- Front Yard Sprinklers
- Grass Covered Lot
HOA Fees
- $231 Monthly HOA Fees
Home Design
- Fixer Upper
- Wood Frame Construction
- Tile Roof
- Foam Roof
- Block Exterior
- Stucco
Interior Spaces
- 1,144 Sq Ft Home
- 2-Story Property
- Vaulted Ceiling
Kitchen
- Eat-In Kitchen
- Built-In Microwave
- Laminate Countertops
Flooring
- Carpet
- Laminate
Bedrooms and Bathrooms
- 2 Bedrooms
- Primary Bedroom on Main
- Primary Bathroom is a Full Bathroom
- 2 Bathrooms
Parking
- 1 Carport Space
- Assigned Parking
Schools
- Edison Elementary School
- Kino Junior High School
- Westwood High School
Utilities
- Refrigerated Cooling System
- Heating Available
- High Speed Internet
- Cable TV Available
Additional Features
- Patio
- Property is near a bus stop
Listing and Financial Details
- Tax Lot 123
- Assessor Parcel Number 137-05-184
Community Details
Overview
- Association fees include roof repair, insurance, sewer, pest control, ground maintenance, street maintenance, front yard maint, trash, water, roof replacement, maintenance exterior
- Eastwood Park Association, Phone Number (480) 422-0888
- Eastwood Park Subdivision
- FHA/VA Approved Complex
Amenities
- Clubhouse
- Recreation Room
Recreation
- Community Pool
- Bike Trail
Map
Home Values in the Area
Average Home Value in this Area
Property History
| Date | Event | Price | Change | Sq Ft Price |
|---|---|---|---|---|
| 04/04/2025 04/04/25 | Pending | -- | -- | -- |
| 03/27/2025 03/27/25 | For Sale | $284,900 | +50.7% | $249 / Sq Ft |
| 12/06/2024 12/06/24 | Sold | $189,000 | +11.2% | $165 / Sq Ft |
| 12/05/2024 12/05/24 | Price Changed | $170,000 | 0.0% | $149 / Sq Ft |
| 12/05/2024 12/05/24 | For Sale | $170,000 | 0.0% | $149 / Sq Ft |
| 11/15/2024 11/15/24 | For Sale | $170,000 | -- | $149 / Sq Ft |
Tax History
| Year | Tax Paid | Tax Assessment Tax Assessment Total Assessment is a certain percentage of the fair market value that is determined by local assessors to be the total taxable value of land and additions on the property. | Land | Improvement |
|---|---|---|---|---|
| 2025 | $448 | $5,396 | -- | -- |
| 2024 | $453 | $5,139 | -- | -- |
| 2023 | $453 | $16,670 | $3,330 | $13,340 |
| 2022 | $443 | $13,210 | $2,640 | $10,570 |
| 2021 | $455 | $10,900 | $2,180 | $8,720 |
| 2020 | $449 | $9,600 | $1,920 | $7,680 |
| 2019 | $416 | $9,020 | $1,800 | $7,220 |
| 2018 | $397 | $7,610 | $1,520 | $6,090 |
| 2017 | $385 | $6,410 | $1,280 | $5,130 |
| 2016 | $378 | $5,980 | $1,190 | $4,790 |
| 2015 | $357 | $5,170 | $1,030 | $4,140 |
Mortgage History
| Date | Status | Loan Amount | Loan Type |
|---|---|---|---|
| Previous Owner | $21,947 | Unknown | |
| Previous Owner | $119,200 | New Conventional | |
| Previous Owner | $77,400 | Unknown | |
| Previous Owner | $62,400 | New Conventional | |
| Previous Owner | $29,500 | No Value Available |
Deed History
| Date | Type | Sale Price | Title Company |
|---|---|---|---|
| Warranty Deed | $189,000 | Fidelity National Title Agency | |
| Warranty Deed | $189,000 | Fidelity National Title Agency | |
| Warranty Deed | $149,000 | The Talon Group Baseline | |
| Warranty Deed | $78,000 | First American Title | |
| Interfamily Deed Transfer | -- | First American Title Ins Co | |
| Warranty Deed | -- | Grand Canyon Title Agency In |
Similar Homes in Mesa, AZ
Source: Arizona Regional Multiple Listing Service (ARMLS)
MLS Number: 6784727
APN: 137-05-184
- 520 N Stapley Dr Unit 181
- 520 N Stapley Dr Unit 123
- 520 N Stapley Dr Unit 290
- 623 N Parsell
- 530 N Miller St
- 1143 E 7th St
- 1257 E Dartmouth St
- 1048 E 2nd Place
- 1109 E 8th St
- 222 N Miller St
- 336 N Fraser Dr W
- 1436 E Downing St
- 934 E 8th St
- 1550 E University Dr Unit O-2
- 1344 E Ellis Cir
- 1556 E Dover Cir Unit 2
- 125 N Fraser Dr E
- 919 N Stapley Dr Unit N
- 910 E 8th Place
- 323 N Hunt Dr E
