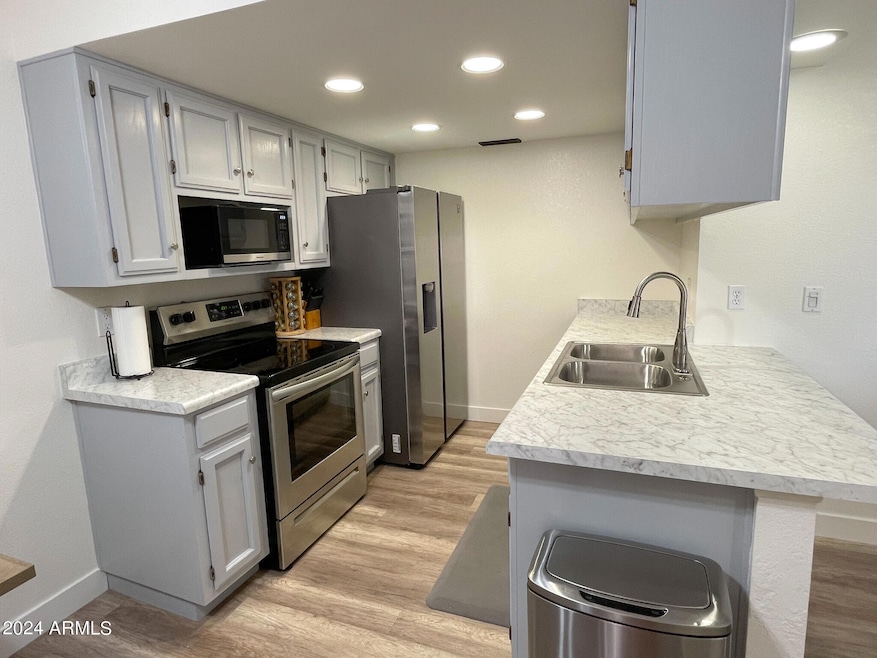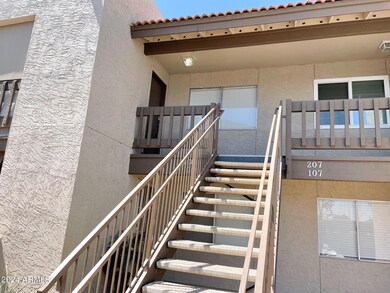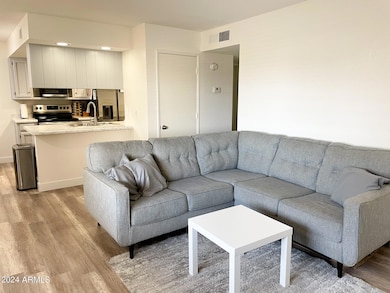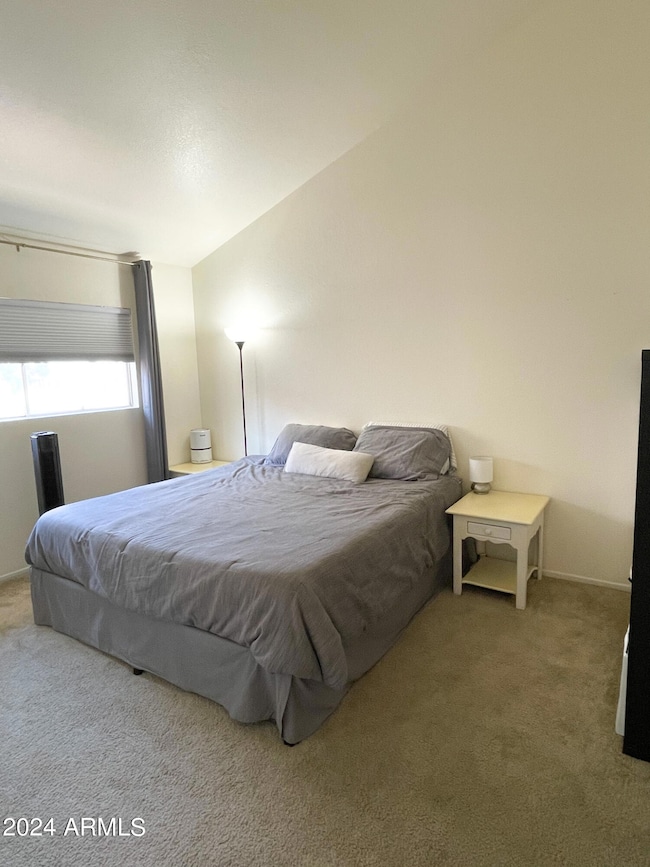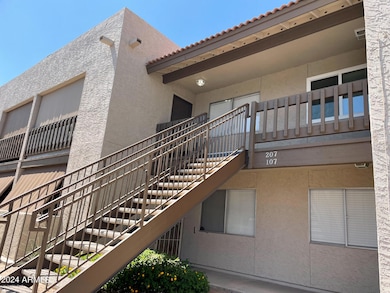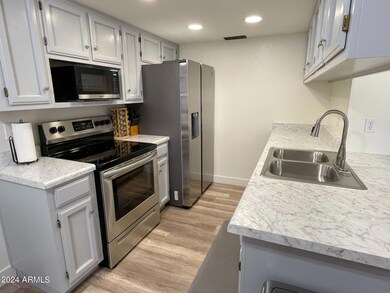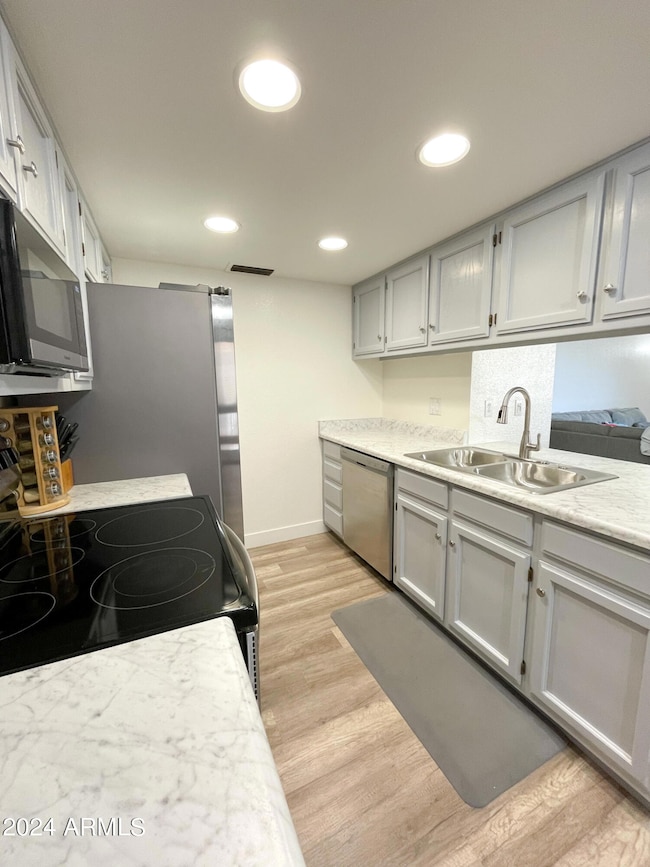
520 N Stapley Dr Unit 208 Mesa, AZ 85203
Mesa Patios NeighborhoodHighlights
- Unit is on the top floor
- Clubhouse
- Vaulted Ceiling
- Franklin at Brimhall Elementary School Rated A
- Property is near public transit
- Community Pool
About This Home
As of January 2025Welcome home to this updated cute 2 bedroom 2 bath condo. Walk into a large family room with adjacent kitchen and dining area. Kitchen has new counters, sink and faucet and has a large built in pantry. Owner's suite has vaulted ceilings and feels very spacious. Recent home improvements include new paint, luxury vinyl plank flooring, and water heater. Home also has newer vanities, toilets, appliances, and carpet.. Outside enjoy a nice shaded balcony with storage room. The complex is nicely kept and recently painted. There is even a dog play area. Unit comes with covered parking. Complex is FHA approved. Loan is assumable at 3.5%. Buyer to verify all information.
Property Details
Home Type
- Condominium
Est. Annual Taxes
- $298
Year Built
- Built in 1983
HOA Fees
- $231 Monthly HOA Fees
Home Design
- Wood Frame Construction
- Foam Roof
- Stucco
Interior Spaces
- 879 Sq Ft Home
- 2-Story Property
- Vaulted Ceiling
Kitchen
- Kitchen Updated in 2024
- Eat-In Kitchen
- Laminate Countertops
Flooring
- Floors Updated in 2023
- Carpet
- Vinyl
Bedrooms and Bathrooms
- 2 Bedrooms
- Bathroom Updated in 2021
- Primary Bathroom is a Full Bathroom
- 2 Bathrooms
Parking
- 1 Carport Space
- Assigned Parking
Outdoor Features
- Balcony
- Covered patio or porch
- Outdoor Storage
Location
- Unit is on the top floor
- Property is near public transit
- Property is near a bus stop
Schools
- Edison Elementary School
- Kino Junior High School
- Westwood High School
Utilities
- Refrigerated Cooling System
- Heating Available
- Plumbing System Updated in 2023
- High Speed Internet
- Cable TV Available
Additional Features
- No Interior Steps
- Two or More Common Walls
Listing and Financial Details
- Tax Lot 208
- Assessor Parcel Number 137-05-263
Community Details
Overview
- Association fees include roof repair, insurance, sewer, ground maintenance, street maintenance, front yard maint, trash, water, roof replacement, maintenance exterior
- Trestle Management Association, Phone Number (480) 422-0888
- Eastwood Park Subdivision
- FHA/VA Approved Complex
Amenities
- Clubhouse
- Recreation Room
Recreation
- Community Pool
- Community Spa
- Bike Trail
Map
Home Values in the Area
Average Home Value in this Area
Property History
| Date | Event | Price | Change | Sq Ft Price |
|---|---|---|---|---|
| 01/07/2025 01/07/25 | Sold | $231,900 | 0.0% | $264 / Sq Ft |
| 11/19/2024 11/19/24 | Price Changed | $231,900 | -1.3% | $264 / Sq Ft |
| 11/11/2024 11/11/24 | For Sale | $234,900 | +1.3% | $267 / Sq Ft |
| 10/31/2024 10/31/24 | Off Market | $231,900 | -- | -- |
| 10/23/2024 10/23/24 | Price Changed | $234,900 | -0.4% | $267 / Sq Ft |
| 09/13/2024 09/13/24 | Price Changed | $235,900 | -1.7% | $268 / Sq Ft |
| 08/29/2024 08/29/24 | Price Changed | $239,900 | -1.5% | $273 / Sq Ft |
| 08/08/2024 08/08/24 | Price Changed | $243,500 | -2.0% | $277 / Sq Ft |
| 07/26/2024 07/26/24 | Price Changed | $248,500 | -0.1% | $283 / Sq Ft |
| 07/09/2024 07/09/24 | Price Changed | $248,800 | 0.0% | $283 / Sq Ft |
| 06/13/2024 06/13/24 | For Sale | $248,900 | +36.8% | $283 / Sq Ft |
| 05/21/2021 05/21/21 | Sold | $182,000 | -1.6% | $207 / Sq Ft |
| 04/13/2021 04/13/21 | Pending | -- | -- | -- |
| 04/12/2021 04/12/21 | For Sale | $185,000 | 0.0% | $210 / Sq Ft |
| 04/05/2021 04/05/21 | Pending | -- | -- | -- |
| 04/05/2021 04/05/21 | Price Changed | $185,000 | +5.7% | $210 / Sq Ft |
| 04/01/2021 04/01/21 | For Sale | $175,000 | 0.0% | $199 / Sq Ft |
| 03/08/2012 03/08/12 | Rented | $625 | 0.0% | -- |
| 03/07/2012 03/07/12 | Under Contract | -- | -- | -- |
| 02/10/2012 02/10/12 | For Rent | $625 | -- | -- |
Tax History
| Year | Tax Paid | Tax Assessment Tax Assessment Total Assessment is a certain percentage of the fair market value that is determined by local assessors to be the total taxable value of land and additions on the property. | Land | Improvement |
|---|---|---|---|---|
| 2025 | $295 | $3,553 | -- | -- |
| 2024 | $298 | $3,384 | -- | -- |
| 2023 | $298 | $14,650 | $2,930 | $11,720 |
| 2022 | $292 | $11,500 | $2,300 | $9,200 |
| 2021 | $300 | $9,410 | $1,880 | $7,530 |
| 2020 | $344 | $8,260 | $1,650 | $6,610 |
| 2019 | $322 | $7,650 | $1,530 | $6,120 |
| 2018 | $308 | $6,360 | $1,270 | $5,090 |
| 2017 | $299 | $4,430 | $880 | $3,550 |
| 2016 | $294 | $4,110 | $820 | $3,290 |
| 2015 | $276 | $3,370 | $670 | $2,700 |
Mortgage History
| Date | Status | Loan Amount | Loan Type |
|---|---|---|---|
| Open | $171,770 | FHA | |
| Previous Owner | $56,900 | New Conventional |
Deed History
| Date | Type | Sale Price | Title Company |
|---|---|---|---|
| Warranty Deed | $182,000 | First American Title Ins Co | |
| Quit Claim Deed | -- | None Available | |
| Warranty Deed | $59,900 | Chicago Title Insurance Co | |
| Joint Tenancy Deed | $59,500 | -- |
Similar Homes in Mesa, AZ
Source: Arizona Regional Multiple Listing Service (ARMLS)
MLS Number: 6717450
APN: 137-05-263
- 520 N Stapley Dr Unit 181
- 520 N Stapley Dr Unit 123
- 520 N Stapley Dr Unit 290
- 623 N Parsell
- 530 N Miller St
- 1143 E 7th St
- 1257 E Dartmouth St
- 1048 E 2nd Place
- 1109 E 8th St
- 222 N Miller St
- 336 N Fraser Dr W
- 1436 E Downing St
- 934 E 8th St
- 1550 E University Dr Unit O-2
- 1344 E Ellis Cir
- 1556 E Dover Cir Unit 2
- 125 N Fraser Dr E
- 919 N Stapley Dr Unit N
- 910 E 8th Place
- 323 N Hunt Dr E
