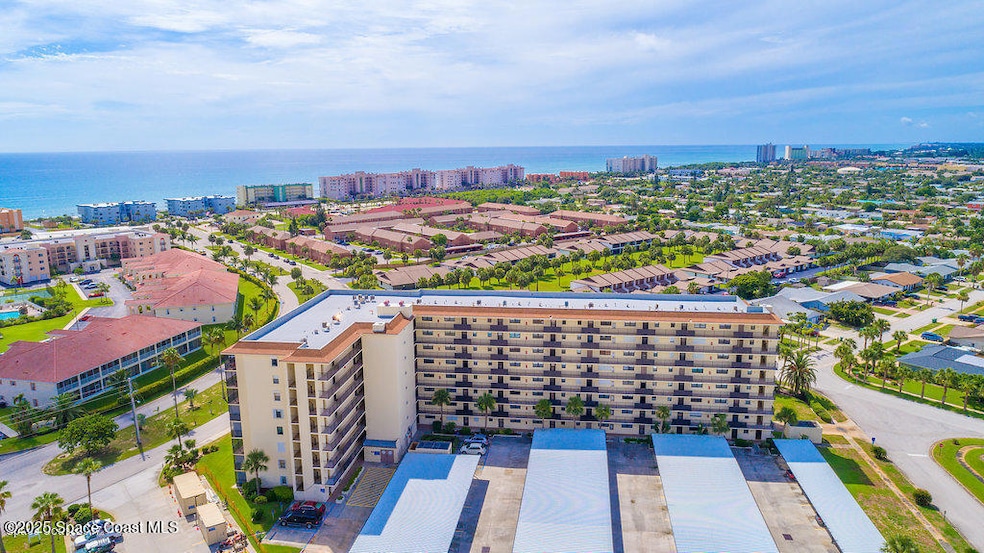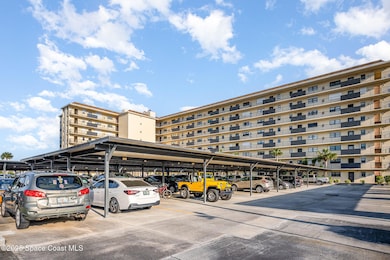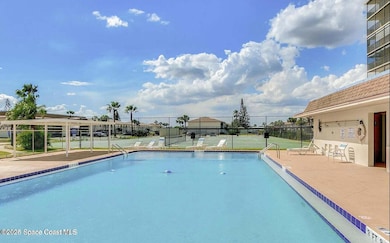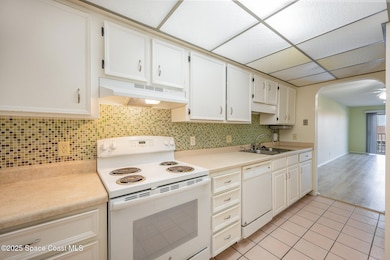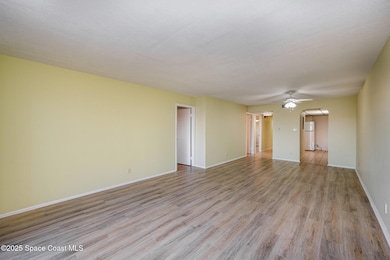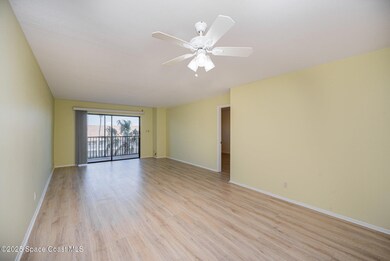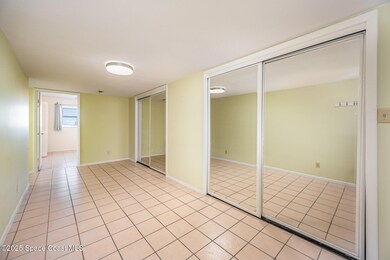
Harbour Royale 520 Palm Springs Blvd Unit 409 Indian Harbour Beach, FL 32937
Estimated payment $2,356/month
Highlights
- Community Beach Access
- Ocean View
- Clubhouse
- Ocean Breeze Elementary School Rated A-
- Open Floorplan
- Contemporary Architecture
About This Home
Lowest-priced 3-Bedroom Property Beachside! A rare 3 bedrm unit in desirable Harbour Royale! Literally steps to the Ocean (w/ public crosswalk) and walking distance to shops and restaurants; Catch a peek of the ocean from your balcony! Upon entering, foyer area has double closet doors for plenty of storage; Condo has tile and premium laminate throughout; Kitchen has plenty of cabinets and countertop space, along w/ tiled backsplash; Washer & dryer stay and are inside unit; Impact windows and storm shutters; Oversized screened-in balcony to catch the ocean breezes; Some river AND ocean views from windows and balconies! Two elevators close proximity to front door; Assigned covered carport; Amenities include shuffleboard, tennis, pickleball, pool, clubhouse; Monthly fees cover internet, cable, insurance, water, trash, maintenance, pest control; Plenty of room to spread out & what fabulous location--walk to everything!! SIRS & Milestone inspections have been completed : )
Open House Schedule
-
Saturday, April 26, 20252:45 to 4:00 pm4/26/2025 2:45:00 PM +00:004/26/2025 4:00:00 PM +00:00Lowest-priced 3-Bedroom Property Beachside in desirable Harbour Royale! Literally steps to the Ocean (w/ public crosswalk); Catch a peek of the ocean from your balcony! Upon entering, foyer area has double closet doors for plenty of storage; Condo has tile and premium laminate throughout; Kitchen has plenty of cabinets and countertop space, along w/ tiled backsplash; Washer & dryer stay and are inside unit; Impact windows and storm shutters; 3 bed/2 bath, 1430 sq ft; Reduced to $265,000Add to Calendar
Property Details
Home Type
- Condominium
Est. Annual Taxes
- $3,264
Year Built
- Built in 1981
Lot Details
- West Facing Home
- Privacy Fence
- Wood Fence
- Few Trees
HOA Fees
- $605 Monthly HOA Fees
Home Design
- Contemporary Architecture
- Traditional Architecture
- Membrane Roofing
- Concrete Siding
- Block Exterior
- Asphalt
Interior Spaces
- 1,430 Sq Ft Home
- 1-Story Property
- Open Floorplan
- Vaulted Ceiling
- Ceiling Fan
- Skylights
- Entrance Foyer
- Screened Porch
Kitchen
- Electric Oven
- Electric Range
- Dishwasher
Flooring
- Laminate
- Tile
Bedrooms and Bathrooms
- 3 Bedrooms
- Split Bedroom Floorplan
- Walk-In Closet
- 2 Full Bathrooms
- Shower Only
Laundry
- Laundry on lower level
- Dryer
- Washer
Home Security
Parking
- 1 Detached Carport Space
- Additional Parking
- Assigned Parking
Accessible Home Design
- Accessible Elevator Installed
- Accessible Full Bathroom
- Grip-Accessible Features
- Accessible Common Area
- Central Living Area
- Level Entry For Accessibility
- Accessible Entrance
Outdoor Features
- Outdoor Shower
- Balcony
Schools
- Ocean Breeze Elementary School
- Hoover Middle School
- Satellite High School
Utilities
- Cooling Available
- Heating Available
- Electric Water Heater
- Cable TV Available
Listing and Financial Details
- Assessor Parcel Number 27-37-12-00-00568.8-0000.00
Community Details
Overview
- Association fees include cable TV, internet, ground maintenance, pest control, sewer, trash, water
- Harbour Royale HOA, Phone Number (321) 773-8853
- Harbour Royale S Condo Ph Iii Subdivision
- Maintained Community
- Car Wash Area
Amenities
- Clubhouse
- Laundry Facilities
- Community Storage Space
Recreation
- Community Beach Access
- Racquetball
- Shuffleboard Court
Pet Policy
- Pet Size Limit
- 1 Pet Allowed
- Dogs and Cats Allowed
Security
- Hurricane or Storm Shutters
- High Impact Windows
- Fire and Smoke Detector
Map
About Harbour Royale
Home Values in the Area
Average Home Value in this Area
Tax History
| Year | Tax Paid | Tax Assessment Tax Assessment Total Assessment is a certain percentage of the fair market value that is determined by local assessors to be the total taxable value of land and additions on the property. | Land | Improvement |
|---|---|---|---|---|
| 2023 | $3,527 | $255,830 | $0 | $255,830 |
| 2022 | $3,075 | $233,620 | $0 | $0 |
| 2021 | $2,662 | $157,030 | $0 | $157,030 |
| 2020 | $1,826 | $145,820 | $0 | $145,820 |
| 2019 | $1,932 | $149,680 | $0 | $149,680 |
| 2018 | $2,672 | $148,210 | $0 | $148,210 |
| 2017 | $1,828 | $138,150 | $0 | $0 |
| 2016 | $2,360 | $123,500 | $0 | $0 |
| 2015 | $785 | $78,480 | $0 | $0 |
| 2014 | $784 | $77,860 | $0 | $0 |
Property History
| Date | Event | Price | Change | Sq Ft Price |
|---|---|---|---|---|
| 04/22/2025 04/22/25 | Price Changed | $265,000 | -1.9% | $185 / Sq Ft |
| 04/12/2025 04/12/25 | Price Changed | $270,000 | -1.8% | $189 / Sq Ft |
| 03/31/2025 03/31/25 | Price Changed | $275,000 | -3.5% | $192 / Sq Ft |
| 03/18/2025 03/18/25 | Price Changed | $284,900 | -1.7% | $199 / Sq Ft |
| 03/06/2025 03/06/25 | Price Changed | $289,900 | -3.3% | $203 / Sq Ft |
| 02/04/2025 02/04/25 | For Sale | $299,900 | 0.0% | $210 / Sq Ft |
| 08/03/2018 08/03/18 | Rented | $1,300 | 0.0% | -- |
| 07/23/2018 07/23/18 | Under Contract | -- | -- | -- |
| 04/25/2018 04/25/18 | Rented | $1,300 | 0.0% | -- |
| 03/26/2018 03/26/18 | Under Contract | -- | -- | -- |
| 03/23/2018 03/23/18 | For Rent | $1,300 | 0.0% | -- |
| 03/23/2018 03/23/18 | For Rent | $1,300 | 0.0% | -- |
| 03/12/2018 03/12/18 | Sold | $180,000 | -4.0% | $126 / Sq Ft |
| 02/12/2018 02/12/18 | Pending | -- | -- | -- |
| 10/31/2017 10/31/17 | For Sale | $187,500 | 0.0% | $131 / Sq Ft |
| 09/30/2017 09/30/17 | Pending | -- | -- | -- |
| 08/20/2017 08/20/17 | Price Changed | $187,500 | -5.3% | $131 / Sq Ft |
| 07/24/2017 07/24/17 | For Sale | $198,000 | +26.9% | $138 / Sq Ft |
| 09/30/2016 09/30/16 | Sold | $156,000 | -8.2% | $109 / Sq Ft |
| 09/07/2016 09/07/16 | Pending | -- | -- | -- |
| 08/30/2016 08/30/16 | Price Changed | $169,900 | -10.5% | $119 / Sq Ft |
| 07/05/2016 07/05/16 | For Sale | $189,888 | 0.0% | $133 / Sq Ft |
| 06/25/2016 06/25/16 | Pending | -- | -- | -- |
| 04/13/2016 04/13/16 | For Sale | $189,888 | 0.0% | $133 / Sq Ft |
| 04/10/2016 04/10/16 | Pending | -- | -- | -- |
| 04/03/2016 04/03/16 | For Sale | $189,888 | -- | $133 / Sq Ft |
Deed History
| Date | Type | Sale Price | Title Company |
|---|---|---|---|
| Warranty Deed | $180,000 | Attorney | |
| Deed | $175,000 | -- | |
| Warranty Deed | $156,000 | None Available | |
| Warranty Deed | -- | Attorney | |
| Warranty Deed | -- | Attorney |
Mortgage History
| Date | Status | Loan Amount | Loan Type |
|---|---|---|---|
| Open | $55,000 | Credit Line Revolving | |
| Open | $135,000 | Adjustable Rate Mortgage/ARM | |
| Previous Owner | $63,350 | New Conventional |
Similar Homes in Indian Harbour Beach, FL
Source: Space Coast MLS (Space Coast Association of REALTORS®)
MLS Number: 1036149
APN: 27-37-12-00-00568.8-0000.00
- 520 Palm Springs Blvd Unit 612
- 520 Palm Springs Blvd Unit 704
- 520 Palm Springs Blvd Unit 513
- 520 Palm Springs Blvd Unit 808
- 520 Palm Springs Blvd Unit 409
- 500 Palm Springs Blvd Unit 413
- 711 Palm Springs Cir
- 417 School Rd Unit 73
- 416 School Rd Unit 211
- 720 Palm Springs Cir
- 1047 Small Ct Unit 39
- 1047 Small Ct Unit 37
- 127 Lancha Cir Unit 203
- 129 Lancha Cir Unit 201
- 119 Lancha Cir Unit 104
- 119 Lancha Cir Unit 101
- 123 Lancha Cir Unit 308
- 748 Palm Springs Cir
- 737 Palm Springs Cir
- 125 E Colonial Ct Unit D
