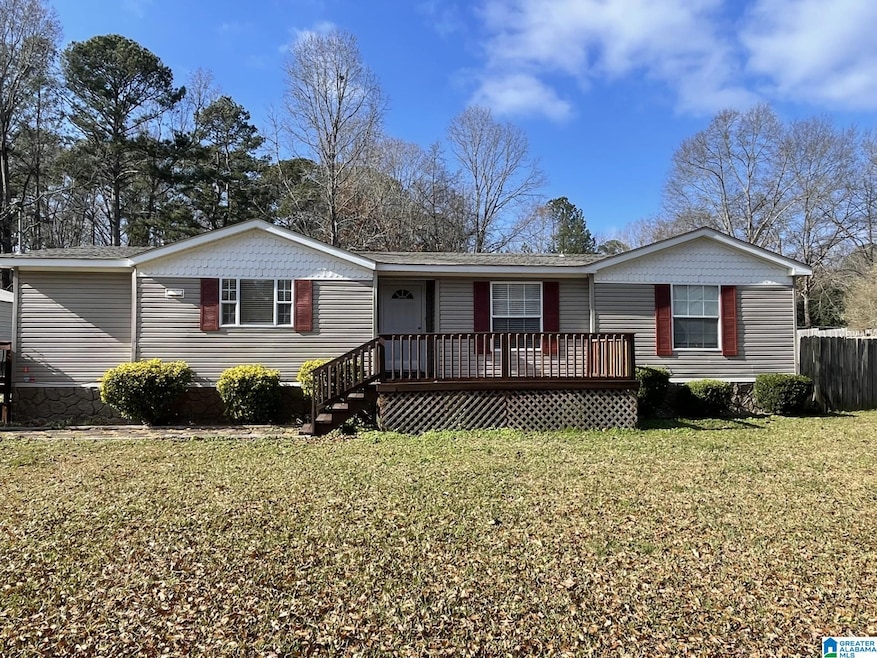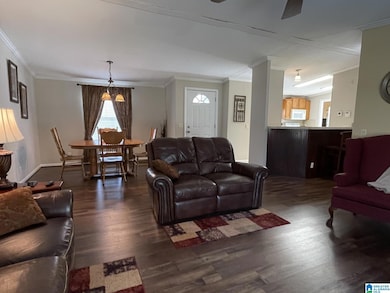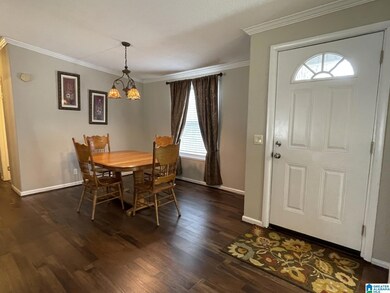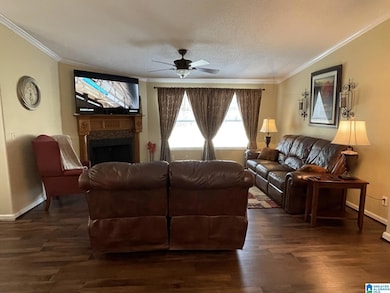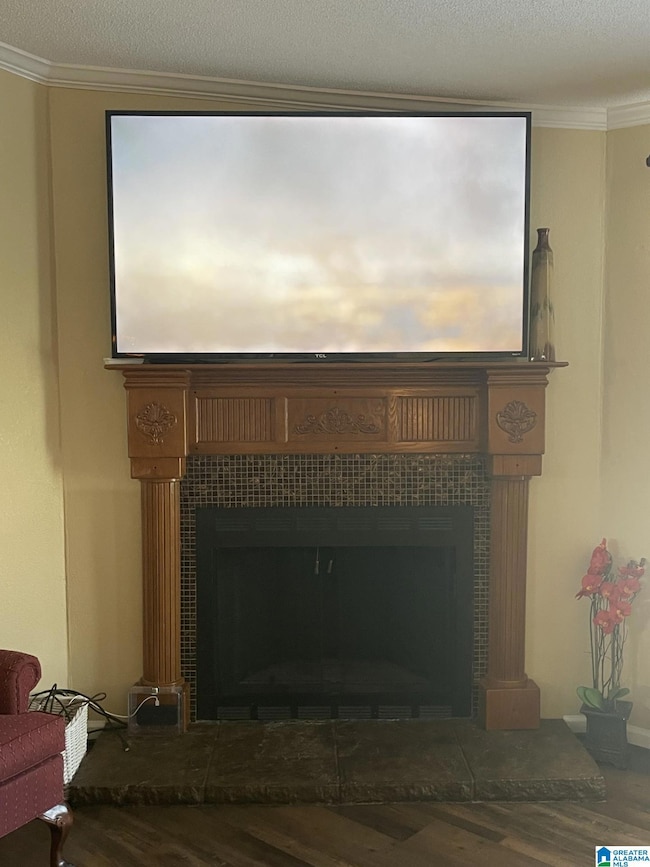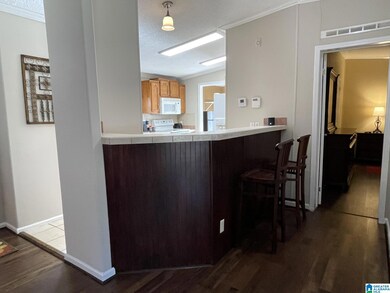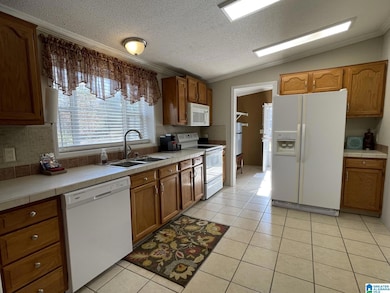520 Pineview St Sumiton, AL 35148
Highlights
- Deck
- Laundry Room
- 1-Story Property
- Corner Lot
- Tile Flooring
- Central Heating and Cooling System
About This Home
As of April 2025Charming 3-Bedroom Manufactured Home on 1.21+/- acres in Sumiton! Discover the perfect blend of comfort and functionality in this spacious 3-bedroom, 2-bathroom manufactured home. Featuring beautiful wood laminate flooring throughout, this home offers both style and practicality. Lots of cabinet and counter space with pantry in kitchen. Separate bedroom design ensures privacy, with each of the three bedrooms boasting walk-in closets for ample storage. The cozy living room features a fireplace, making it the perfect spot for relaxation or entertaining. This home is move-in ready, coming fully furnished, including a washer and dryer, so you can settle in right away. Outside, you’ll find a massive 40x30 garage equipped with power, skylights and an air compressor—ideal for a workshop, hobby space, or extra storage. Roof 3 years old Don’t miss out on this incredible opportunity to own a home that offers comfort, convenience, and plenty of space to live and work. Schedule your showing today!
Property Details
Home Type
- Manufactured Home
Year Built
- Built in 2000
Lot Details
- 1.21 Acre Lot
- Corner Lot
Parking
- 2 Car Garage
- Front Facing Garage
- Driveway
Home Design
- Vinyl Siding
Interior Spaces
- 1,456 Sq Ft Home
- 1-Story Property
- Wood Burning Fireplace
- Gas Log Fireplace
- Window Treatments
- Living Room with Fireplace
- Dining Room
- Crawl Space
Kitchen
- Stove
- Built-In Microwave
- Dishwasher
- Laminate Countertops
Flooring
- Carpet
- Laminate
- Tile
Bedrooms and Bathrooms
- 3 Bedrooms
- 2 Full Bathrooms
- Bathtub and Shower Combination in Primary Bathroom
- Linen Closet In Bathroom
Laundry
- Laundry Room
- Laundry on main level
- Washer and Electric Dryer Hookup
Outdoor Features
- Deck
Schools
- Sumiton Elementary And Middle School
- Dora High School
Utilities
- Central Heating and Cooling System
- Electric Water Heater
- Septic Tank
Community Details
- $4 Other Monthly Fees
Listing and Financial Details
- Visit Down Payment Resource Website
- Assessor Parcel Number 24-05-15-4-000-076.001
Map
Home Values in the Area
Average Home Value in this Area
Property History
| Date | Event | Price | Change | Sq Ft Price |
|---|---|---|---|---|
| 04/17/2025 04/17/25 | Sold | $168,000 | 0.0% | $115 / Sq Ft |
| 03/06/2025 03/06/25 | For Sale | $168,000 | 0.0% | $115 / Sq Ft |
| 02/25/2025 02/25/25 | Pending | -- | -- | -- |
| 12/27/2024 12/27/24 | For Sale | $168,000 | -- | $115 / Sq Ft |
Source: Greater Alabama MLS
MLS Number: 21405508
- 0 Sellers Rd Unit 24-1090
- 385 Rouse Rd
- 122 Rouse Rd
- Lot 9 White Oak Cir Unit 9
- Lot 13 Oak Hill Dr Unit 13
- Lot 12 Oak Hill Dr Unit 12
- 0 Main St Unit 24-2192
- 2668 Main St
- 72 Sullivan Rd
- 0 Morgan Rd
- 283 Old Birmingham Rd
- 166 Parr Pkwy
- 166 Parr Pkwy Unit 15
- 1761 Main St
- 49 Lockerbie Ln
- 58 Dunbar Trace
- 1195 Sellers Hollow Rd
- 5057 Jim Goggans Rd
- 128 Rosemary Ave Unit 3
- 127 Rosemary Ave
