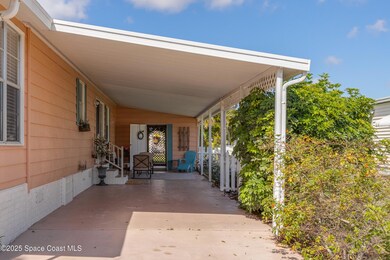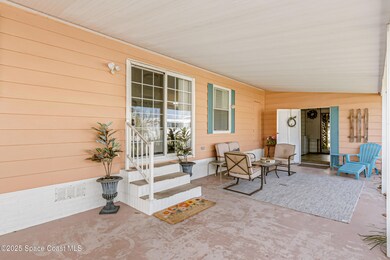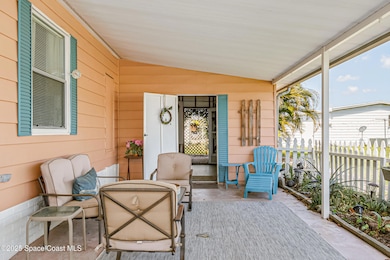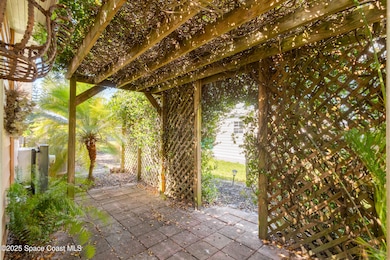
520 Ruth Cir Melbourne, FL 32904
Estimated payment $1,015/month
Highlights
- Senior Community
- Traditional Architecture
- Shuffleboard Court
- Clubhouse
- Community Pool
- Covered patio or porch
About This Home
FULLY FURNISHED!!
Beautifully furnished and tastefully decorated, this home is move in ready and awaiting it's new owners. Located in Hollywood Estates, an active 55+ community that offers a sparkling pool, shuffleboard courts and a clubhouse that offers too many activities to mention!
Inside the spacious home you will lots of room and natural light making it feel even bigger. The kitchen has lots of ample space and looks into the den/TV area. Beyond that is the large living room and beyond that is your bright and sunny Florida room, perfect for having your morning cup of coffee. An extra long carport also serves as a comfy outdoor seating area. There are gardens in place that, with a little TLC could be transformed into magnificence!
Make your appointment today, you won't be dissappointed!
Property Details
Home Type
- Manufactured Home
Est. Annual Taxes
- $1,526
Year Built
- Built in 1982
Lot Details
- 5,227 Sq Ft Lot
- North Facing Home
Parking
- 2 Carport Spaces
Home Design
- Traditional Architecture
- Frame Construction
- Shingle Roof
- Vinyl Siding
- Asphalt
Interior Spaces
- 1,288 Sq Ft Home
- 1-Story Property
Kitchen
- Electric Range
- Microwave
- Dishwasher
Bedrooms and Bathrooms
- 2 Bedrooms
- Jack-and-Jill Bathroom
- 2 Full Bathrooms
Laundry
- Dryer
- Washer
Outdoor Features
- Covered patio or porch
Schools
- Meadowlane Elementary School
- Central Middle School
- Melbourne High School
Utilities
- Central Heating and Cooling System
- Cable TV Available
Listing and Financial Details
- Assessor Parcel Number 28-37-08-05-0000c.0-0059.00
Community Details
Overview
- Senior Community
- Property has a Home Owners Association
- Hollywood Estates Homeowners Association
- Hollywood Estates Subdivision
Amenities
- Clubhouse
- Community Storage Space
Recreation
- Shuffleboard Court
- Community Pool
Pet Policy
- Pets Allowed
Map
Home Values in the Area
Average Home Value in this Area
Property History
| Date | Event | Price | Change | Sq Ft Price |
|---|---|---|---|---|
| 04/08/2025 04/08/25 | For Sale | $159,000 | -- | $123 / Sq Ft |
Similar Homes in Melbourne, FL
Source: Space Coast MLS (Space Coast Association of REALTORS®)
MLS Number: 1042551
APN: 28-37-08-05-0000C.0-0059.00
- 556 Ruth Cir
- 538 Marnie Cir
- 626 Brockton Way
- 555 Ruth Cir
- 509 Kimberly Cir
- 547 Jean Cir
- 645 Brockton Way
- 4404 Gail Blvd
- 534 Jean Cir
- 520 Jennifer Cir
- 668 Brockton Way
- 677 John Hancock Ln
- 529 Jennifer Cir
- 680 John Hancock Ln
- 683 Brockton Way
- 442 Crockett St
- 768 Danville Cir
- 506 Susan Dr
- 788 Danville Cir
- 520 Trend Rd






