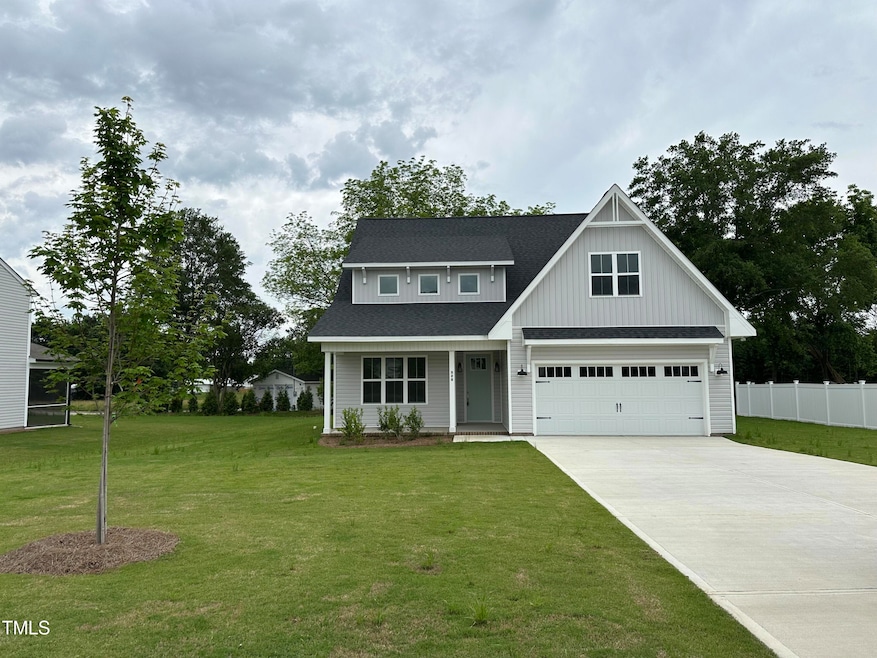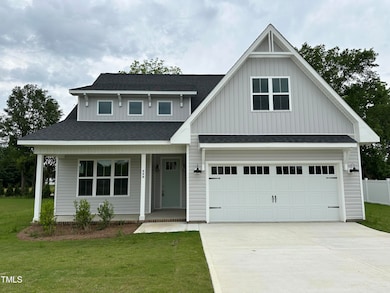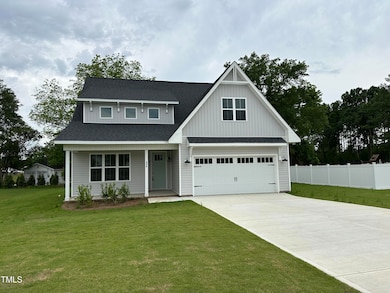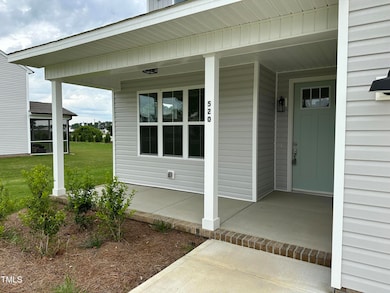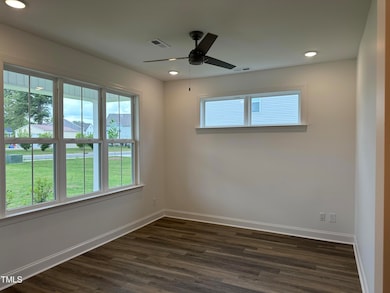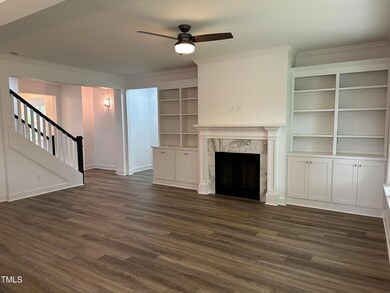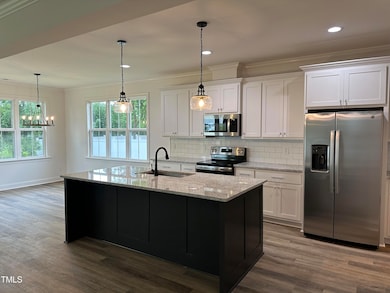
520 S Lincoln St Benson, NC 27504
Estimated payment $2,740/month
Highlights
- Traditional Architecture
- Bonus Room
- Home Office
- Main Floor Primary Bedroom
- Granite Countertops
- Covered patio or porch
About This Home
MUST SEE!! Beautiful NEW CONSTRUCTION home in downtown Benson. Gorgeous 3BR/2.5Baths with master bedroom on first floor. Upon entering, you will see the details this builder used throughout the home. Open kitchen with huge island, walk-in pantry, family room w/ beautiful wood bookcases on each side of fireplace, mud room in laundry w/ tons of storage, office, large master w/ tile shower and separate soaking tub and tile floors carried through closet that has wood shelving, loft upstairs, bonus room and so much more. Don't miss out on this beautiful NEW CONSTRUCTION homes in downtown Benson.
Home Details
Home Type
- Single Family
Est. Annual Taxes
- $3,329
Year Built
- Built in 2023
Lot Details
- 0.35 Acre Lot
- Landscaped
HOA Fees
- $23 Monthly HOA Fees
Parking
- 2 Car Attached Garage
- Front Facing Garage
- Garage Door Opener
- Private Driveway
Home Design
- Traditional Architecture
- Brick Foundation
- Slab Foundation
- Frame Construction
- Shingle Roof
- Vinyl Siding
Interior Spaces
- 2,815 Sq Ft Home
- 2-Story Property
- Bookcases
- Smooth Ceilings
- Ceiling Fan
- Gas Fireplace
- Entrance Foyer
- Family Room with Fireplace
- Breakfast Room
- Dining Room
- Home Office
- Bonus Room
- Pull Down Stairs to Attic
- Fire and Smoke Detector
Kitchen
- Eat-In Kitchen
- Electric Range
- Microwave
- Plumbed For Ice Maker
- Dishwasher
- Granite Countertops
Flooring
- Carpet
- Laminate
- Tile
Bedrooms and Bathrooms
- 4 Bedrooms
- Primary Bedroom on Main
- Walk-In Closet
- Double Vanity
- Separate Shower in Primary Bathroom
- Soaking Tub
- Bathtub with Shower
- Walk-in Shower
Laundry
- Laundry Room
- Laundry on main level
Outdoor Features
- Covered patio or porch
Schools
- Benson Elementary And Middle School
- S Johnston High School
Utilities
- Forced Air Heating and Cooling System
- Heat Pump System
- Electric Water Heater
- High Speed Internet
- Cable TV Available
Community Details
- Highland Paving Company Association, Phone Number (910) 485-5790
- Built by River Landing Builders, LLC
- Cliffwood Subdivision
Listing and Financial Details
- Assessor Parcel Number 01E09090W
Map
Home Values in the Area
Average Home Value in this Area
Tax History
| Year | Tax Paid | Tax Assessment Tax Assessment Total Assessment is a certain percentage of the fair market value that is determined by local assessors to be the total taxable value of land and additions on the property. | Land | Improvement |
|---|---|---|---|---|
| 2024 | $3,329 | $260,100 | $28,500 | $231,600 |
| 2023 | $2,285 | $178,500 | $28,500 | $150,000 |
| 2022 | $365 | $28,500 | $28,500 | $0 |
Property History
| Date | Event | Price | Change | Sq Ft Price |
|---|---|---|---|---|
| 04/22/2025 04/22/25 | For Sale | $438,000 | -- | $156 / Sq Ft |
Similar Homes in Benson, NC
Source: Doorify MLS
MLS Number: 10090809
APN: 01E09090W
- 504 W Brocklyn St
- 309 W Parrish Dr
- 143 Benson Village Dr Unit 77p
- 302 S Pine St
- 141 Benson Village Dr Unit 76p
- 609 W Main St
- 104 N Buggy Dr Unit 72p
- 104 S Pine St
- 897 W Main St
- 205 N Augusta Ave
- 204 W Hill St
- 202 W Hill St
- 0 S Dunn St
- 1246 N Carolina 27
- 509 N Elm St
- 2865 N Carolina 50
- 1284 N Carolina 50
- 808 N Lincoln St
- 302 S Eastwood Dr
- 0 Benson Hardee Rd Unit 10069689
