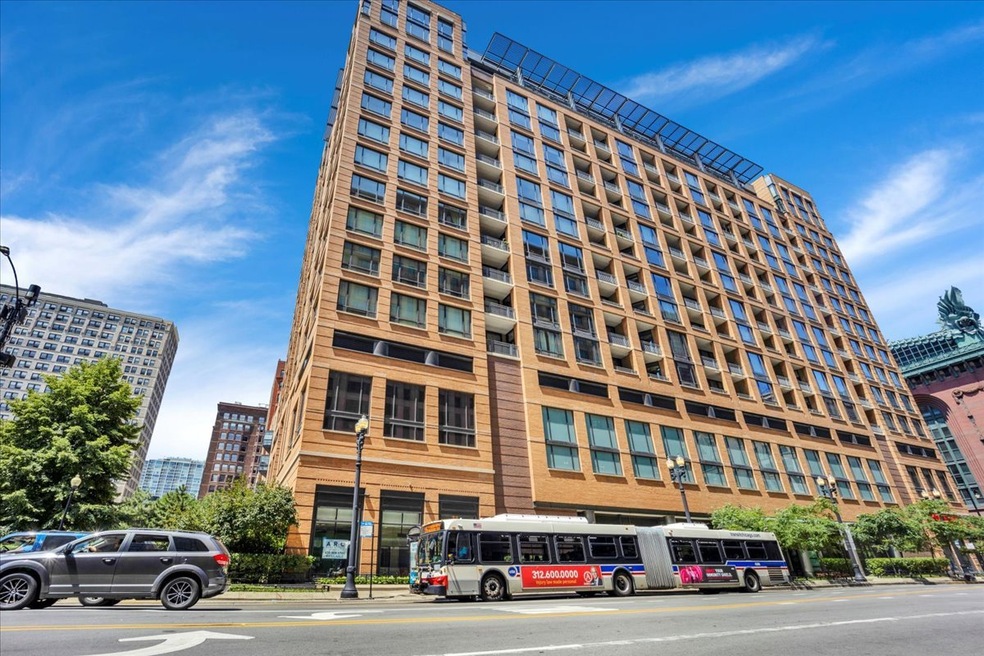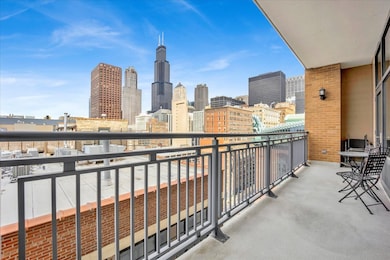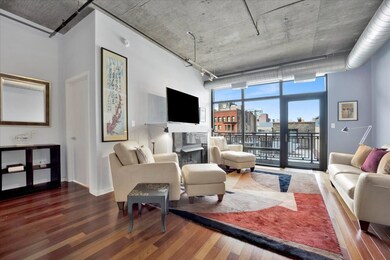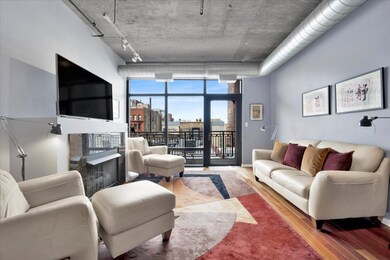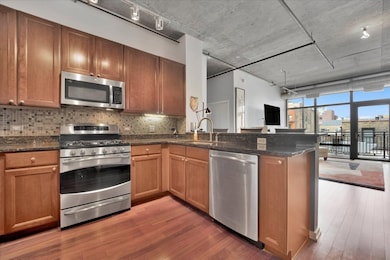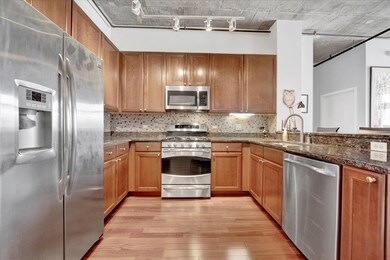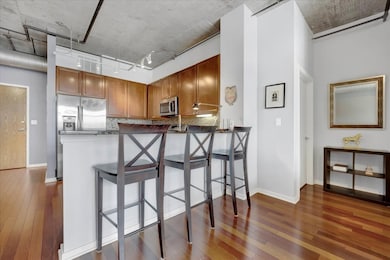
Library Tower Condominiums 520 S State St Unit 1413 Chicago, IL 60605
Printers Row NeighborhoodHighlights
- Doorman
- 2-minute walk to Lasalle Station (Blue Line)
- Rooftop Deck
- Fitness Center
- Home Theater
- 4-minute walk to Printers Row Park
About This Home
As of May 2024Amazing location in South Loop's Printer's Row! Enjoy 12ft ceilings, 130sqft private balcony, floor to ceiling windows, city views & amazing storage in this 1Bed/1Bath condo! Brazilian cherry hardwood floors span the kitchen and living room. The living room features a gas fireplace and ample space for a large sofa, as well as the perfect nook for a work from home setup. Extra tall kitchen cabinets, glass tile backsplash, granite countertops with a breakfast bar, and stainless steel appliances make this kitchen a great place to cook and entertain. Lots of storage with a coat closet, large linen closet, walk-in primary closet, and a large dedicated storage cage. King size bedroom has gorgeous city views of Harold Washington Library and the Willis tower. In-unit laundry! This is a cement loft, giving lots of soundproofing from neighbors. Pet friendly building with dog park. Garage parking for purchase with unit. Full amenity building offers 24/7 door staff, roof sundeck outfitted with grills & lounge furniture, gym, theater room, dry cleaner, business center, on-site property manager, dog park, and high speed internet included. Steps away from the CTA's brown, red, pink, orange and purple lines. CTA bus stop right in front of the building, and Metra nearby. Walk to Grant Park the lakefront path, riverwalk, Trader Joes, Tottos, Jewel Osco, Target, CVS next door and too many bars and restaurants to name! Click on the 3D tour for a "look" around!
Property Details
Home Type
- Condominium
Est. Annual Taxes
- $4,929
Year Built
- Built in 2008
HOA Fees
- $538 Monthly HOA Fees
Parking
- 1 Car Attached Garage
- Heated Garage
- Garage Door Opener
- Off Alley Driveway
- Parking Included in Price
- Deeded Parking Sold Separately
Home Design
- Brick Exterior Construction
Interior Spaces
- 925 Sq Ft Home
- Gas Log Fireplace
- Blinds
- Living Room with Fireplace
- Combination Dining and Living Room
- Home Theater
- Storage
- Wood Flooring
Kitchen
- Range
- Microwave
- Dishwasher
- Stainless Steel Appliances
- Granite Countertops
- Disposal
Bedrooms and Bathrooms
- 1 Bedroom
- 1 Potential Bedroom
- 1 Full Bathroom
- Soaking Tub
Laundry
- Laundry closet
- Dryer
- Washer
Accessible Home Design
- Halls are 36 inches wide or more
- Wheelchair Access
- Accessibility Features
- Doors are 32 inches wide or more
Outdoor Features
- Rooftop Deck
- Outdoor Grill
Utilities
- Forced Air Heating and Cooling System
- Heating System Uses Natural Gas
- Lake Michigan Water
- Cable TV Available
Listing and Financial Details
- Homeowner Tax Exemptions
Community Details
Overview
- Association fees include water, parking, insurance, security, doorman, clubhouse, exercise facilities, exterior maintenance, scavenger, snow removal, internet
- 184 Units
- Michele Maeder Association, Phone Number (312) 663-1831
- High-Rise Condominium
- Library Tower Subdivision
- Property managed by FOSTER PREMIER
- 18-Story Property
Amenities
- Doorman
- Valet Parking
- Sundeck
- Common Area
- Business Center
- Party Room
- Service Elevator
- Package Room
- Elevator
Recreation
- Bike Trail
Pet Policy
- Pets up to 60 lbs
- Limit on the number of pets
- Pet Size Limit
- Dogs and Cats Allowed
Security
- Resident Manager or Management On Site
Map
About Library Tower Condominiums
Home Values in the Area
Average Home Value in this Area
Property History
| Date | Event | Price | Change | Sq Ft Price |
|---|---|---|---|---|
| 05/01/2024 05/01/24 | Sold | $329,000 | +11.6% | $356 / Sq Ft |
| 04/13/2024 04/13/24 | Pending | -- | -- | -- |
| 04/05/2024 04/05/24 | For Sale | $294,900 | -- | $319 / Sq Ft |
Tax History
| Year | Tax Paid | Tax Assessment Tax Assessment Total Assessment is a certain percentage of the fair market value that is determined by local assessors to be the total taxable value of land and additions on the property. | Land | Improvement |
|---|---|---|---|---|
| 2024 | $4,929 | $29,088 | $1,906 | $27,182 |
| 2023 | $4,929 | $27,386 | $1,536 | $25,850 |
| 2022 | $4,929 | $27,386 | $1,536 | $25,850 |
| 2021 | $4,837 | $27,386 | $1,536 | $25,850 |
| 2020 | $5,581 | $25,053 | $1,392 | $23,661 |
| 2019 | $5,482 | $27,286 | $1,392 | $25,894 |
| 2018 | $5,390 | $27,286 | $1,392 | $25,894 |
| 2017 | $5,080 | $23,599 | $1,152 | $22,447 |
| 2016 | $4,727 | $23,599 | $1,152 | $22,447 |
| 2015 | $4,324 | $23,599 | $1,152 | $22,447 |
| 2014 | $3,827 | $20,625 | $1,205 | $19,420 |
| 2013 | $3,751 | $20,625 | $1,205 | $19,420 |
Mortgage History
| Date | Status | Loan Amount | Loan Type |
|---|---|---|---|
| Previous Owner | $191,250 | New Conventional |
Deed History
| Date | Type | Sale Price | Title Company |
|---|---|---|---|
| Warranty Deed | $329,000 | Chicago Title | |
| Quit Claim Deed | -- | None Available | |
| Special Warranty Deed | $255,000 | None Available |
Similar Homes in Chicago, IL
Source: Midwest Real Estate Data (MRED)
MLS Number: 12020452
APN: 17-16-247-067-1143
- 520 S State St Unit 1101
- 520 S State St Unit 615
- 523 S Plymouth Ct Unit 1103
- 640 S Federal St Unit 708
- 600 S Dearborn St Unit 1603
- 600 S Dearborn St Unit 901
- 600 S Dearborn St Unit 1808
- 680 S Federal St Unit 209
- 680 S Federal St Unit 204
- 633 S Plymouth Ct Unit 707
- 633 S Plymouth Ct Unit 403
- 161 W Harrison St Unit 406
- 161 W Harrison St Unit 1004
- 161 W Harrison St Unit 405
- 611 S Wells St Unit 1907
- 611 S Wells St Unit 2801
- 611 S Wells St Unit 2509
- 611 S Wells St Unit 1608
- 611 S Wells St Unit 910
- 611 S Wells St Unit 1101
