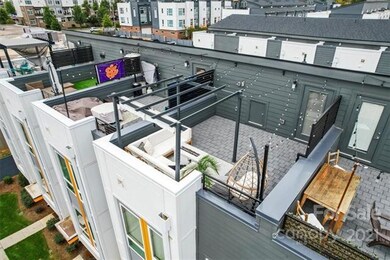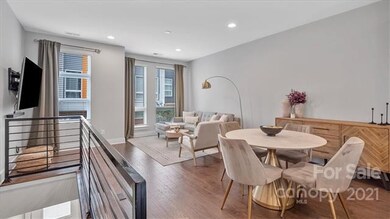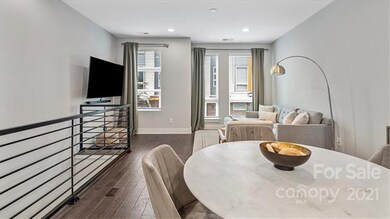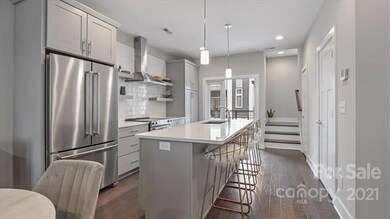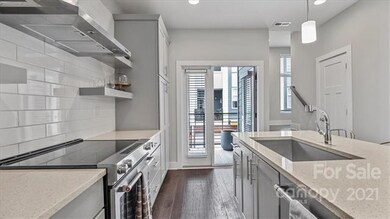
520 Sedgefield Park Dr Charlotte, NC 28203
Southside Park NeighborhoodHighlights
- Open Floorplan
- Wood Flooring
- Kitchen Island
- Dilworth Elementary School: Latta Campus Rated A-
- Attached Garage
- Dog Park
About This Home
As of November 2021This is your chance to own an incredible townhome in BOOMING South-End close to all that the city has to offer! Amazing boutiques, incredible restaurants, exquisite coffee shops, bars, art galleries and too much to mention! This is your chance to be part of an incredible and dynamic community with-in a short 5 minute walk to the light rail Station access even more! At home you will be welcomed by a wall to wall kitchen dining and living area to entertain friends and family, and a cozy balcony for morning tea or late wine. Upstairs the bedrooms all with their own private bathrooms for ultimate privacy, and in the upper level a relaxing and contemporary terrace to enjoy during your favorite times. Book your appointment now! 3D TOUR AVAILABLE, COPY AND PASTE THIS UNBRANDED LINK>>> https://my.matterport.com/show/?m=gF7HQ3eWsgR&brand=0
Property Details
Home Type
- Condominium
Year Built
- Built in 2019
HOA Fees
- $185 Monthly HOA Fees
Parking
- Attached Garage
Home Design
- Slab Foundation
Interior Spaces
- Open Floorplan
- Wood Flooring
- Kitchen Island
Listing and Financial Details
- Assessor Parcel Number 147-012-12
Community Details
Overview
- Hawthorne Management Association, Phone Number (704) 377-4475
Recreation
- Dog Park
Map
Home Values in the Area
Average Home Value in this Area
Property History
| Date | Event | Price | Change | Sq Ft Price |
|---|---|---|---|---|
| 04/24/2025 04/24/25 | For Sale | $579,000 | +11.4% | $468 / Sq Ft |
| 11/30/2021 11/30/21 | Sold | $519,900 | 0.0% | $385 / Sq Ft |
| 11/01/2021 11/01/21 | Pending | -- | -- | -- |
| 10/30/2021 10/30/21 | For Sale | $519,900 | -- | $385 / Sq Ft |
Tax History
| Year | Tax Paid | Tax Assessment Tax Assessment Total Assessment is a certain percentage of the fair market value that is determined by local assessors to be the total taxable value of land and additions on the property. | Land | Improvement |
|---|---|---|---|---|
| 2023 | $4,350 | $565,400 | $145,000 | $420,400 |
| 2022 | $4,196 | $414,000 | $165,000 | $249,000 |
| 2021 | $4,196 | $414,000 | $165,000 | $249,000 |
| 2020 | $4,264 | $165,000 | $165,000 | $0 |
| 2019 | $1,657 | $165,000 | $165,000 | $0 |
Mortgage History
| Date | Status | Loan Amount | Loan Type |
|---|---|---|---|
| Open | $415,920 | New Conventional | |
| Previous Owner | $403,655 | New Conventional |
Deed History
| Date | Type | Sale Price | Title Company |
|---|---|---|---|
| Warranty Deed | $520,000 | Harbor City Title | |
| Warranty Deed | $425,000 | Chicago Title Insurance Co | |
| Warranty Deed | $487,500 | None Available |
Similar Homes in Charlotte, NC
Source: Canopy MLS (Canopy Realtor® Association)
MLS Number: CAR3800988
APN: 147-012-12
- 3655 Vallette Ct
- 3617 Vallette Ct
- 111 W Poindexter Dr
- 107 W Poindexter Dr
- 1311 Millpark Ln
- 2804 Baltimore Ave
- 2500 Marshall Place
- 2401 Euclid Ave
- 2401 Euclid Ave Unit 213
- 2401 Euclid Ave Unit 306
- 2401 Euclid Ave Unit 110
- 2401 Euclid Ave Unit 302
- 3223 Beans Blvd
- 5003 Tiny Ln
- 2355 Crockett Park Place
- 323 Atherton St
- 4002 Tundra Rd
- 3105 Beans Blvd
- 234 Iverson Way
- 474 New Bern Station Ct

