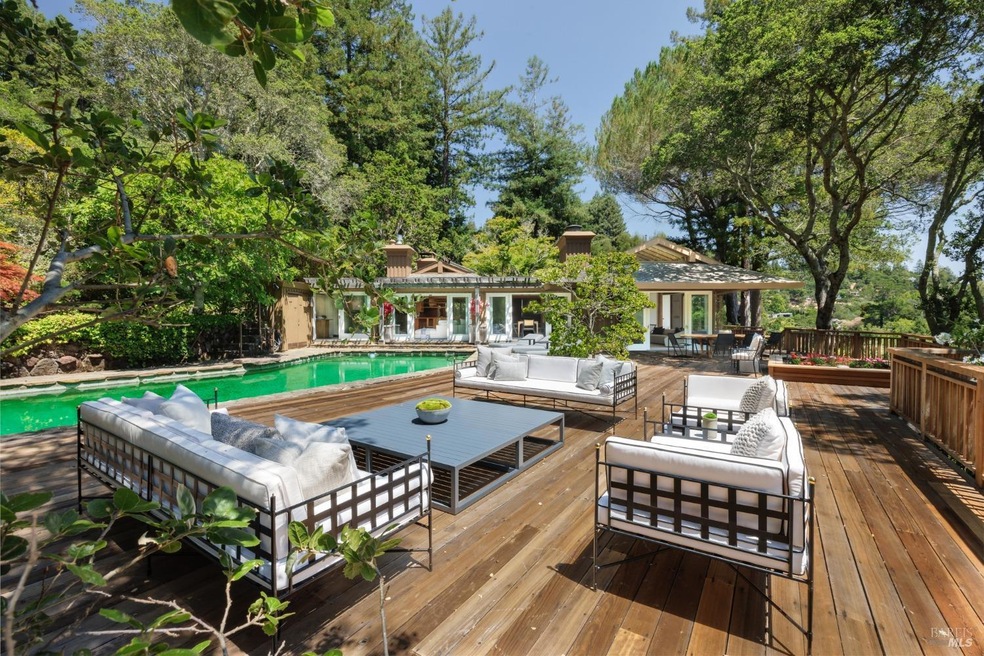
520 Woodland Rd Kentfield, CA 94904
Kentfield NeighborhoodHighlights
- In Ground Pool
- Bay View
- Private Lot
- Anthony G. Bacich Elementary School Rated A
- Built-In Freezer
- Living Room with Fireplace
About This Home
As of September 2024Situated in the heart of Kent Woodlands on over half an acre, this gated mid-century modern retreat showcases impressive craftsmanship, exceptional outdoor living spaces, and beautiful views. This architecturally stunning residence embodies the mid-century modern aesthetic with clean lines, natural materials, and expansive windows, complemented by beautiful redwood and mahogany woodwork, thoughtfully designed built-ins, skylights, clerestory windows, cantilevered shelves, and dynamic ceiling levels adding to the unique architectural interest. Idyllic outdoor living spaces are an entertainer's dream, featuring a stone terrace, a glistening pool, an expansive entertainment deck, meandering pathways, and picturesque views of Mount Tamalpais, the northeast bay horizon, and the majestic redwood trees in the valley. All the main living spaces, bedrooms, and bathrooms are located on the main level except the lower-level recreation/bonus room. Recently updated with newly refinished maple hardwood floors, high-end carpeting, and fresh interior paint. Gated entry, 2-car garage, and motor court with parking for multiple vehicles.
Home Details
Home Type
- Single Family
Est. Annual Taxes
- $23,060
Year Built
- Built in 1960
Lot Details
- 0.56 Acre Lot
- Landscaped
- Private Lot
HOA Fees
- $33 Monthly HOA Fees
Parking
- 2 Car Direct Access Garage
- Garage Door Opener
- Auto Driveway Gate
- Uncovered Parking
Property Views
- Bay
- Panoramic
- Woods
- Mount Tamalpais
- Hills
Home Design
- Side-by-Side
- Shingle Roof
Interior Spaces
- 3,736 Sq Ft Home
- 2-Story Property
- Beamed Ceilings
- Cathedral Ceiling
- Ceiling Fan
- Wood Burning Fireplace
- Gas Log Fireplace
- Family Room Off Kitchen
- Living Room with Fireplace
- 2 Fireplaces
- Living Room with Attached Deck
- Formal Dining Room
Kitchen
- Breakfast Area or Nook
- Double Oven
- Gas Cooktop
- Range Hood
- Microwave
- Built-In Freezer
- Built-In Refrigerator
- Tile Countertops
- Disposal
Flooring
- Wood
- Carpet
- Concrete
- Tile
Bedrooms and Bathrooms
- 4 Bedrooms
- Retreat
- Main Floor Bedroom
- Studio bedroom
- Bathroom on Main Level
- 3 Full Bathrooms
- Tile Bathroom Countertop
- Bathtub with Shower
- Separate Shower
- Window or Skylight in Bathroom
Laundry
- Laundry Room
- Dryer
- Washer
- Sink Near Laundry
Home Security
- Security System Owned
- Security Gate
- Carbon Monoxide Detectors
- Fire and Smoke Detector
- Front Gate
Outdoor Features
- In Ground Pool
- Balcony
- Patio
Utilities
- Central Heating
- Well
Community Details
- Association fees include management
- Kent Woodland Property Owner Association, Phone Number (415) 721-7429
Listing and Financial Details
- Assessor Parcel Number 074-223-03
Map
Home Values in the Area
Average Home Value in this Area
Property History
| Date | Event | Price | Change | Sq Ft Price |
|---|---|---|---|---|
| 09/13/2024 09/13/24 | Sold | $3,500,000 | -5.4% | $937 / Sq Ft |
| 08/29/2024 08/29/24 | Pending | -- | -- | -- |
| 07/31/2024 07/31/24 | For Sale | $3,700,000 | -- | $990 / Sq Ft |
Tax History
| Year | Tax Paid | Tax Assessment Tax Assessment Total Assessment is a certain percentage of the fair market value that is determined by local assessors to be the total taxable value of land and additions on the property. | Land | Improvement |
|---|---|---|---|---|
| 2024 | $23,060 | $1,855,781 | $1,114,445 | $741,336 |
| 2023 | $22,600 | $1,819,399 | $1,092,597 | $726,802 |
| 2022 | $22,537 | $1,783,730 | $1,071,176 | $712,554 |
| 2021 | $22,174 | $1,748,760 | $1,050,176 | $698,584 |
| 2020 | $21,930 | $1,730,829 | $1,039,408 | $691,421 |
| 2019 | $21,067 | $1,696,898 | $1,019,032 | $677,866 |
| 2018 | $20,941 | $1,663,632 | $999,054 | $664,578 |
| 2017 | $20,257 | $1,631,017 | $979,468 | $651,549 |
| 2016 | $20,898 | $1,599,042 | $960,267 | $638,775 |
| 2015 | $20,887 | $1,575,025 | $945,844 | $629,181 |
| 2014 | $19,782 | $1,544,174 | $927,317 | $616,857 |
Mortgage History
| Date | Status | Loan Amount | Loan Type |
|---|---|---|---|
| Open | $3,149,650 | New Conventional | |
| Previous Owner | $675,000 | Adjustable Rate Mortgage/ARM | |
| Previous Owner | $800,000 | Adjustable Rate Mortgage/ARM | |
| Previous Owner | $1,000,000 | Fannie Mae Freddie Mac | |
| Previous Owner | $875,000 | Unknown | |
| Previous Owner | $900,000 | Stand Alone First | |
| Previous Owner | $495,000 | No Value Available |
Deed History
| Date | Type | Sale Price | Title Company |
|---|---|---|---|
| Grant Deed | $3,500,000 | First American Title | |
| Interfamily Deed Transfer | -- | -- | |
| Grant Deed | $1,200,000 | California Land Title Co | |
| Grant Deed | $825,000 | First American Title Company | |
| Grant Deed | -- | -- | |
| Grant Deed | -- | -- |
Similar Homes in the area
Source: Bay Area Real Estate Information Services (BAREIS)
MLS Number: 324060054
APN: 074-223-03
- 440 Woodland Rd
- 316 Goodhill Rd
- 8 Live Oak Way
- 656 Goodhill Rd
- 69 Rock Rd
- 19 Allen Ave
- 30 Hill Rd
- 100 Black Log Rd
- 70 Black Log Rd
- 27 Upper Rd
- 90 Upper Briar Rd
- 33 Frances Ave
- 264 Murray Ave
- 600 Murray Ave
- 11 Stadium Way
- 838 Sir Francis Drake Blvd Unit 2
- 80 Laurel Grove Ave
- 1 Escalle Ln
- 821 Sir Francis Drake Blvd
- 40 Bolinas Ave
