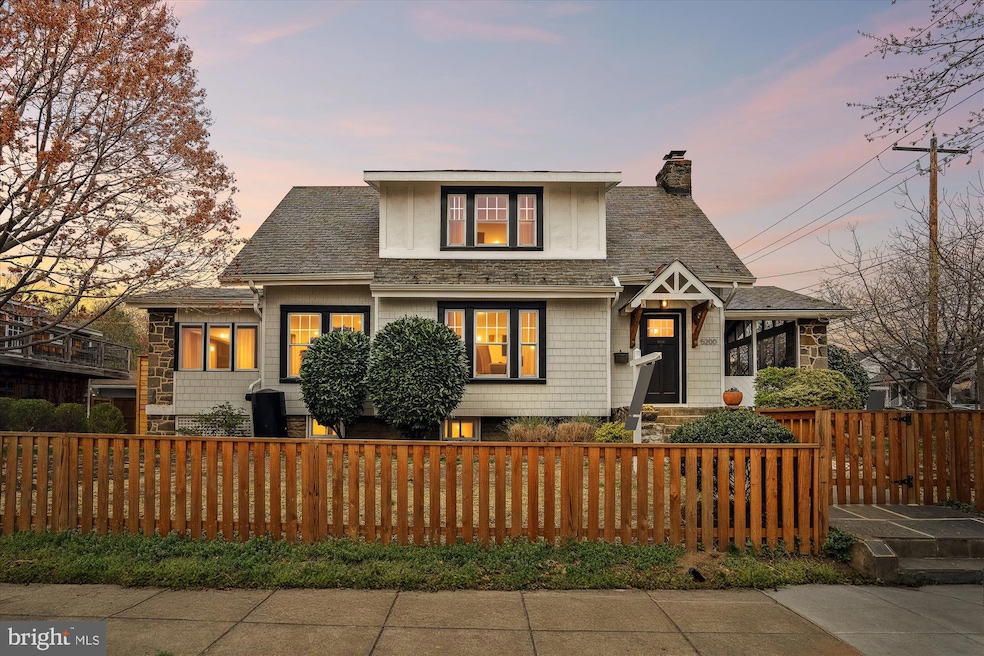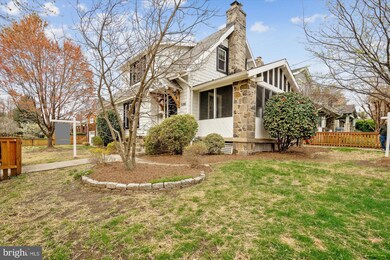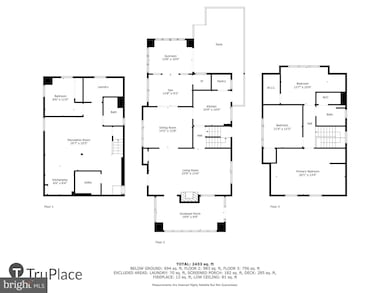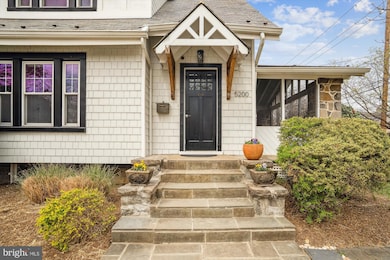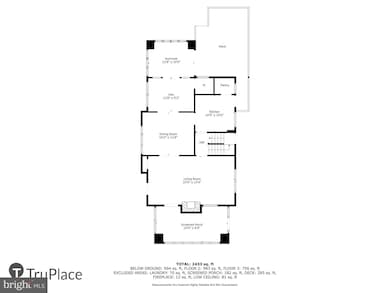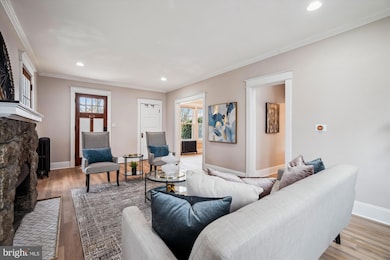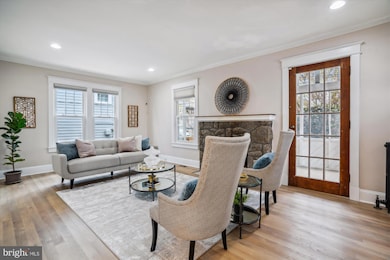
5200 13th St NW Washington, DC 20011
16th Street Heights NeighborhoodEstimated payment $6,700/month
Highlights
- Deck
- Wood Flooring
- No HOA
- Traditional Floor Plan
- Corner Lot
- 2-minute walk to Hamilton Recreation Center
About This Home
We are requesting all offers by noon on Tuesday. Welcome to 5200 13th Street, a rare opportunity to own a fantastic single-family home in the 16th St. Heights neighborhood. This beautiful residence exudes charm and character, featuring 4 bedrooms, 2.5 baths, and a detached garage across three finished levels.
The main level boasts a formal living room and a side sun porch, setting a welcoming tone. The adjacent dining room, with built-in cabinets, is perfect for memorable gatherings. The main level office opens into the updated kitchen with a large pantry. An additional morning room with built-in benches leads to a generous outside deck with a grilling station, ideal for playtime, grilling, and relaxing.
The second level encompasses three bedrooms, including a large primary bedroom with two customized closets. The hall features an updated full bath with a separate tub, double sinks, and a water closet. Two other spacious bedrooms complete this level.
The fully finished lower level, with both a separate entrance and interior access, includes a full kitchen, living area, an additional room, full bath, and separate laundry room, making it ideal for an au pair suite or income generation.
The expansive backyard garden is perfect for entertaining, featuring a generous side deck with an outdoor kitchen and a gravel and stone dining patio. The beautifully landscaped and fenced yard includes a detached garage, providing secure parking and additional storage. The garage's unfinished second level offers versatile space for a studio or home gym—the possibilities are endless.
Located just a few blocks from Rock Creek Park, this prime location has a county playground across the street. It's near vibrant restaurants and just a short distance to multiple bus lines and the Petworth metro. This home offers the perfect blend of comfort and convenience.
Be Warm, Be Welcome, Be At Home!
Home Details
Home Type
- Single Family
Est. Annual Taxes
- $6,723
Year Built
- Built in 1921
Lot Details
- 4,026 Sq Ft Lot
- Wood Fence
- Landscaped
- Extensive Hardscape
- Corner Lot
- Front Yard
- Property is in very good condition
Parking
- 1 Car Detached Garage
- 1 Driveway Space
- Parking Storage or Cabinetry
- Front Facing Garage
- Garage Door Opener
- Gravel Driveway
Home Design
- Cottage
- Bungalow
- Slab Foundation
- Slate Roof
- Stone Siding
Interior Spaces
- Property has 2 Levels
- Traditional Floor Plan
- Chair Railings
- Crown Molding
- Recessed Lighting
- Stone Fireplace
- Brick Fireplace
- Dining Area
- Kitchenette
- Laundry on lower level
- Finished Basement
Flooring
- Wood
- Luxury Vinyl Plank Tile
Bedrooms and Bathrooms
Outdoor Features
- Deck
- Screened Patio
- Outdoor Grill
Schools
- John Lewis Elementary School
- Macfarland Middle School
- Roosevelt High School At Macfarland
Utilities
- Central Air
- Hot Water Heating System
- Natural Gas Water Heater
Community Details
- No Home Owners Association
- 16Th Street Heights Subdivision
Listing and Financial Details
- Assessor Parcel Number 2804//0101
Map
Home Values in the Area
Average Home Value in this Area
Tax History
| Year | Tax Paid | Tax Assessment Tax Assessment Total Assessment is a certain percentage of the fair market value that is determined by local assessors to be the total taxable value of land and additions on the property. | Land | Improvement |
|---|---|---|---|---|
| 2024 | $6,723 | $877,950 | $477,320 | $400,630 |
| 2023 | $6,283 | $826,760 | $449,340 | $377,420 |
| 2022 | $5,757 | $755,970 | $409,560 | $346,410 |
| 2021 | $5,582 | $733,000 | $403,490 | $329,510 |
| 2020 | $5,424 | $713,770 | $399,140 | $314,630 |
| 2019 | $5,317 | $700,420 | $384,890 | $315,530 |
| 2018 | $4,895 | $696,850 | $0 | $0 |
| 2017 | $4,457 | $601,010 | $0 | $0 |
| 2016 | $4,058 | $556,870 | $0 | $0 |
| 2015 | $3,691 | $531,910 | $0 | $0 |
| 2014 | $3,366 | $466,190 | $0 | $0 |
Property History
| Date | Event | Price | Change | Sq Ft Price |
|---|---|---|---|---|
| 04/15/2025 04/15/25 | Pending | -- | -- | -- |
| 04/09/2025 04/09/25 | For Sale | $1,100,000 | +89.7% | $452 / Sq Ft |
| 05/31/2013 05/31/13 | Sold | $579,900 | 0.0% | $418 / Sq Ft |
| 04/27/2013 04/27/13 | Pending | -- | -- | -- |
| 04/24/2013 04/24/13 | Price Changed | $579,900 | -3.3% | $418 / Sq Ft |
| 04/12/2013 04/12/13 | For Sale | $599,999 | -- | $433 / Sq Ft |
Deed History
| Date | Type | Sale Price | Title Company |
|---|---|---|---|
| Interfamily Deed Transfer | -- | None Available | |
| Warranty Deed | $579,900 | -- | |
| Deed | $223,000 | -- |
Mortgage History
| Date | Status | Loan Amount | Loan Type |
|---|---|---|---|
| Open | $523,000 | Adjustable Rate Mortgage/ARM | |
| Closed | $550,905 | New Conventional | |
| Previous Owner | $385,125 | Adjustable Rate Mortgage/ARM | |
| Previous Owner | $95,000 | Credit Line Revolving | |
| Previous Owner | $206,330 | No Value Available |
Similar Homes in Washington, DC
Source: Bright MLS
MLS Number: DCDC2191232
APN: 2804-0101
- 1307 Gallatin St NW
- 1317 Gallatin St NW
- 1323 Ingraham St NW
- 1325 Ingraham St NW
- 5308 13th St NW
- 1217 Ingraham St NW
- 5230 Georgia Ave NW Unit 402
- 5407 13th St NW
- 1132 Jefferson St NW
- 1400 Hamilton St NW
- 5236 Illinois Ave NW
- 1406 Ingraham St NW
- 5310 14th St NW
- 5024 9th St NW Unit 301
- 5024 9th St NW Unit 203
- 1355 Kennedy St NW
- 1326 Emerson St NW
- 1318 Longfellow St NW
- 5317 9th St NW
- 4922 9th St NW
