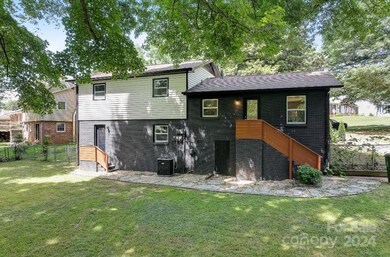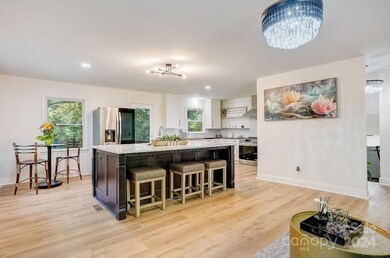
5200 Carriage Drive Cir Charlotte, NC 28205
Windsor Park NeighborhoodHighlights
- Open Floorplan
- Walk-In Closet
- Kitchen Island
- Lawn
- Laundry closet
- Forced Air Heating and Cooling System
About This Home
As of December 2024Welcome to this exquisite split-level gem, boasting a myriad of modern upgrades. This home features a luxurious king-size en suite with an elegant walk-in closet, and serene spa-like shower. Enjoy the convenience of state-of-the-art smart appliances, including a washer/dryer combo. Conveniently located between Plaza Midwood and the planned ‘The Complex’ at Eastland Yards, this home is perfectly positioned for future growth and amenities. No HOA
Last Agent to Sell the Property
Beycome Brokerage Realty LLC Brokerage Email: contact@beycome.com License #116486

Home Details
Home Type
- Single Family
Est. Annual Taxes
- $2,663
Year Built
- Built in 1969
Lot Details
- Lawn
- Property is zoned R4, R-4
Parking
- Driveway
Home Design
- Split Level Home
- Brick Exterior Construction
- Composition Roof
- Vinyl Siding
Interior Spaces
- Open Floorplan
- Wood Burning Fireplace
- Family Room with Fireplace
- Finished Basement
- Walk-Out Basement
- Laundry closet
Kitchen
- Built-In Convection Oven
- Electric Range
- Microwave
- ENERGY STAR Qualified Refrigerator
- Dishwasher
- Kitchen Island
- Disposal
Bedrooms and Bathrooms
- Walk-In Closet
- 3 Full Bathrooms
Utilities
- Forced Air Heating and Cooling System
- Heating System Uses Natural Gas
- Underground Utilities
Community Details
- Windsor Park Subdivision
Listing and Financial Details
- Assessor Parcel Number 101-201-13
Map
Home Values in the Area
Average Home Value in this Area
Property History
| Date | Event | Price | Change | Sq Ft Price |
|---|---|---|---|---|
| 12/13/2024 12/13/24 | Sold | $455,000 | -7.1% | $223 / Sq Ft |
| 10/26/2024 10/26/24 | Price Changed | $489,900 | -2.0% | $240 / Sq Ft |
| 10/15/2024 10/15/24 | Price Changed | $499,999 | -3.8% | $245 / Sq Ft |
| 10/10/2024 10/10/24 | Price Changed | $519,990 | -1.9% | $254 / Sq Ft |
| 09/20/2024 09/20/24 | Price Changed | $529,990 | +1.0% | $259 / Sq Ft |
| 09/19/2024 09/19/24 | For Sale | $524,990 | 0.0% | $257 / Sq Ft |
| 08/25/2024 08/25/24 | Pending | -- | -- | -- |
| 08/10/2024 08/10/24 | Price Changed | $524,990 | -7.9% | $257 / Sq Ft |
| 07/29/2024 07/29/24 | Price Changed | $569,900 | -0.9% | $279 / Sq Ft |
| 07/09/2024 07/09/24 | For Sale | $574,900 | +49.3% | $281 / Sq Ft |
| 06/15/2023 06/15/23 | Sold | $385,000 | -8.3% | $188 / Sq Ft |
| 04/18/2023 04/18/23 | Pending | -- | -- | -- |
| 01/27/2023 01/27/23 | For Sale | $420,000 | -- | $205 / Sq Ft |
Tax History
| Year | Tax Paid | Tax Assessment Tax Assessment Total Assessment is a certain percentage of the fair market value that is determined by local assessors to be the total taxable value of land and additions on the property. | Land | Improvement |
|---|---|---|---|---|
| 2023 | $2,663 | $344,100 | $80,000 | $264,100 |
| 2022 | $2,202 | $215,200 | $80,000 | $135,200 |
| 2021 | $2,191 | $215,200 | $80,000 | $135,200 |
| 2020 | $2,184 | $215,200 | $80,000 | $135,200 |
| 2019 | $2,168 | $215,200 | $80,000 | $135,200 |
| 2018 | $1,564 | $113,600 | $23,800 | $89,800 |
| 2017 | $1,533 | $113,600 | $23,800 | $89,800 |
| 2016 | $1,524 | $113,600 | $23,800 | $89,800 |
| 2015 | $1,512 | $113,600 | $23,800 | $89,800 |
| 2014 | $1,598 | $119,600 | $23,800 | $95,800 |
Mortgage History
| Date | Status | Loan Amount | Loan Type |
|---|---|---|---|
| Open | $318,500 | New Conventional | |
| Previous Owner | $25,000 | New Conventional | |
| Previous Owner | $363,000 | New Conventional | |
| Previous Owner | $11,027 | Unknown | |
| Previous Owner | $78,000 | Purchase Money Mortgage | |
| Previous Owner | $36,500 | Stand Alone Second |
Deed History
| Date | Type | Sale Price | Title Company |
|---|---|---|---|
| Warranty Deed | $455,000 | None Listed On Document | |
| Warranty Deed | $385,000 | None Listed On Document | |
| Quit Claim Deed | -- | None Available | |
| Warranty Deed | $130,000 | Secured Title Llc |
Similar Homes in Charlotte, NC
Source: Canopy MLS (Canopy Realtor® Association)
MLS Number: 4158485
APN: 101-201-13
- 4456 Carriage Drive Cir
- 4815 Carriage Drive Cir
- 3801 Woodleaf Rd
- 3646 Enfield Rd
- 4219 Robinwood Dr
- 4313 Sudbury Rd
- 6305 Hanna Ct
- 3350 Bonneville Dr
- 4136 Woodgreen Terrace
- 4225 Abbeydale Dr
- 4024 Seaforth Dr
- 4321 Gillespie Ct
- 244 Stilwell Oaks Cir
- 5846 Hanna Ct
- 5810 Harris Grove Ln
- 2507 Kilborne Dr Unit H
- 3612 Winterfield Place
- 3423 Sudbury Rd
- 3229 Enfield Rd
- 3501 Winterfield Place






