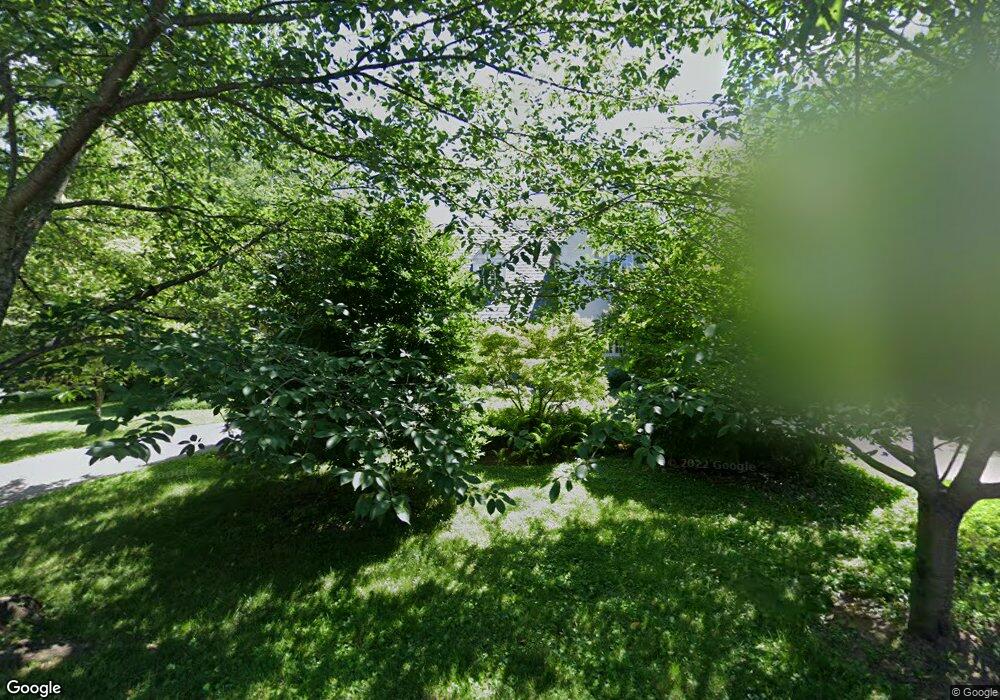
5200 Dorset Ave Chevy Chase, MD 20815
Kenwood Park Neighborhood
3
Beds
2.5
Baths
2,302
Sq Ft
0.29
Acres
Highlights
- Tudor Architecture
- 2 Fireplaces
- 2 Car Attached Garage
- Westbrook Elementary School Rated A
- No HOA
- Central Air
About This Home
As of January 2025Charming Tudor in desirable Kenwood located at the corner of Kennedy Drive and Dorset Avenue. TLC required.
Home Details
Home Type
- Single Family
Est. Annual Taxes
- $19,553
Year Built
- Built in 1934
Lot Details
- 0.29 Acre Lot
- Property is zoned R90
Parking
- 2 Car Attached Garage
- Front Facing Garage
Home Design
- Tudor Architecture
- Brick Exterior Construction
- Combination Foundation
- Concrete Perimeter Foundation
Interior Spaces
- Property has 3 Levels
- 2 Fireplaces
- Basement
Bedrooms and Bathrooms
- 3 Bedrooms
Utilities
- Central Air
- Radiator
- Natural Gas Water Heater
Community Details
- No Home Owners Association
- Kenwood Subdivision
Listing and Financial Details
- Tax Lot 16
- Assessor Parcel Number 160700518138
Map
Create a Home Valuation Report for This Property
The Home Valuation Report is an in-depth analysis detailing your home's value as well as a comparison with similar homes in the area
Home Values in the Area
Average Home Value in this Area
Property History
| Date | Event | Price | Change | Sq Ft Price |
|---|---|---|---|---|
| 01/17/2025 01/17/25 | Sold | $2,300,000 | -- | $999 / Sq Ft |
| 01/07/2025 01/07/25 | Pending | -- | -- | -- |
Source: Bright MLS
Tax History
| Year | Tax Paid | Tax Assessment Tax Assessment Total Assessment is a certain percentage of the fair market value that is determined by local assessors to be the total taxable value of land and additions on the property. | Land | Improvement |
|---|---|---|---|---|
| 2024 | $19,553 | $1,635,000 | $1,383,900 | $251,100 |
| 2023 | $18,385 | $1,594,733 | $0 | $0 |
| 2022 | $17,115 | $1,554,467 | $0 | $0 |
| 2021 | $16,567 | $1,514,200 | $1,258,000 | $256,200 |
| 2020 | $16,567 | $1,514,200 | $1,258,000 | $256,200 |
| 2019 | $16,526 | $1,514,200 | $1,258,000 | $256,200 |
| 2018 | $16,840 | $1,542,700 | $1,198,100 | $344,600 |
| 2017 | $16,692 | $1,502,967 | $0 | $0 |
| 2016 | -- | $1,463,233 | $0 | $0 |
| 2015 | $15,901 | $1,423,500 | $0 | $0 |
| 2014 | $15,901 | $1,423,500 | $0 | $0 |
Source: Public Records
Mortgage History
| Date | Status | Loan Amount | Loan Type |
|---|---|---|---|
| Open | $4,040,000 | Construction | |
| Previous Owner | $726,525 | New Conventional | |
| Previous Owner | $636,000 | Adjustable Rate Mortgage/ARM | |
| Previous Owner | $740,749 | Construction |
Source: Public Records
Deed History
| Date | Type | Sale Price | Title Company |
|---|---|---|---|
| Warranty Deed | $2,300,000 | First American Title | |
| Deed | $1,132,500 | -- | |
| Deed | $1,132,500 | -- | |
| Deed | $875,000 | -- | |
| Deed | -- | -- |
Source: Public Records
Similar Homes in the area
Source: Bright MLS
MLS Number: MDMC2161414
APN: 07-00518138
Nearby Homes
- 5100 Dorset Ave Unit 112
- 5100 Dorset Ave Unit 506
- 5100 Dorset Ave Unit 305
- 5100 Dorset Ave Unit 111
- 5200 Lawn Way
- 5711 Brookside Dr
- 4915 Cumberland Ave
- 5315 Kenwood Ave
- 5818 Hillburne Way
- 5101 River Rd
- 5101 River Rd
- 5101 River Rd
- 5101 River Rd
- 4815 Cumberland Ave
- 4902 Derussey Pkwy
- 5301 Westbard Cir Unit 221
- 5301 Westbard Cir Unit 232
- 4712 Falstone Ave
- 5528 Trent St
- 4714 Hunt Ave
