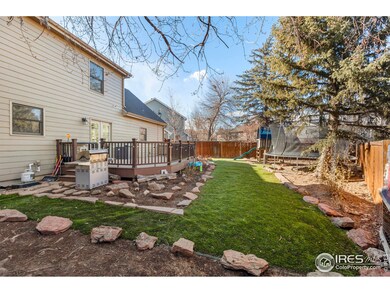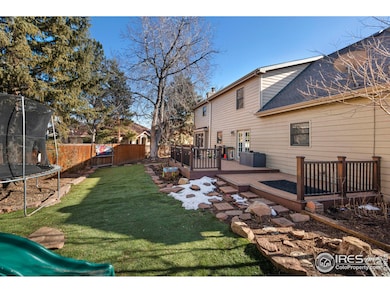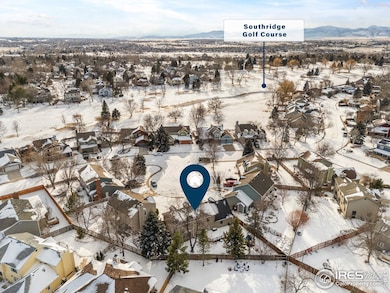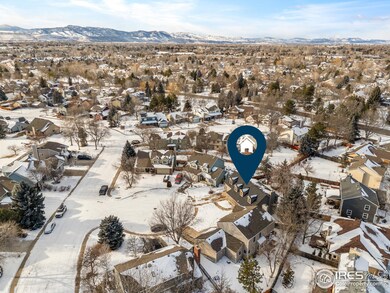
5200 Iris Ct Fort Collins, CO 80525
Oakridge Village NeighborhoodEstimated payment $4,307/month
Highlights
- Deck
- Wood Flooring
- Wood Frame Window
- Werner Elementary School Rated A-
- Hiking Trails
- Cul-De-Sac
About This Home
Welcome to this charming Fort Collins residence nestled at the peaceful end of a cul-de-sac. This spacious home features five bedrooms and four bathrooms, offering abundant space for family living and entertaining. The thoughtfully finished basement includes a convenient kitchenette, creating a perfect secondary living area for guests or multi-generational living. Recent updates enhance this home's appeal, including fresh interior paint, new carpet, and updated plumbing. The durable composite deck in the backyard provides an ideal space for outdoor relaxation and entertainment, while the newer roof offers peace of mind for years to come. A built-in radon system demonstrates the attention to safety and home maintenance. Outdoor enthusiasts will appreciate the proximity to the Power Trail, which connects to Fort Collins' extensive trail system, perfect for cycling, running, or leisurely walks. The desirable location puts you minutes away from everyday conveniences, including grocery shopping at Safeway, public transportation access, and quality schools. The home's layout maximizes comfort and functionality, with well-proportioned rooms and plenty of natural light throughout. The quiet neighborhood setting creates a peaceful atmosphere while maintaining easy access to city amenities. Whether you're seeking space for a growing family or room to work from home, this property offers the versatility to accommodate various lifestyle needs. Property has been pre-inspected and a copy of the report is available for review. Don't miss the opportunity to make this well-maintained home your own in one of Fort Collins' sought-after neighborhoods.
Home Details
Home Type
- Single Family
Est. Annual Taxes
- $4,112
Year Built
- Built in 1988
Lot Details
- 7,596 Sq Ft Lot
- Cul-De-Sac
- South Facing Home
- Wood Fence
- Level Lot
- Property is zoned RL
HOA Fees
- $57 Monthly HOA Fees
Parking
- 2 Car Attached Garage
- Oversized Parking
- Garage Door Opener
Home Design
- Brick Veneer
- Wood Frame Construction
- Composition Roof
Interior Spaces
- 3,204 Sq Ft Home
- 2-Story Property
- Bar Fridge
- Ceiling Fan
- Gas Fireplace
- Window Treatments
- Bay Window
- Wood Frame Window
- Family Room
- Dining Room
- Recreation Room with Fireplace
- Sump Pump
- Radon Detector
Kitchen
- Eat-In Kitchen
- Electric Oven or Range
- Microwave
- Dishwasher
- Kitchen Island
- Disposal
Flooring
- Wood
- Carpet
Bedrooms and Bathrooms
- 5 Bedrooms
- Walk-In Closet
- Primary Bathroom is a Full Bathroom
- Bathtub and Shower Combination in Primary Bathroom
Laundry
- Laundry on main level
- Dryer
- Washer
Accessible Home Design
- Low Pile Carpeting
Outdoor Features
- Deck
- Exterior Lighting
Schools
- Werner Elementary School
- Preston Middle School
- Fossil Ridge High School
Utilities
- Whole House Fan
- Forced Air Heating and Cooling System
- High Speed Internet
- Satellite Dish
- Cable TV Available
Listing and Financial Details
- Assessor Parcel Number R1252984
Community Details
Overview
- Association fees include management
- Oakridge Village Subdivision
Recreation
- Park
- Hiking Trails
Map
Home Values in the Area
Average Home Value in this Area
Tax History
| Year | Tax Paid | Tax Assessment Tax Assessment Total Assessment is a certain percentage of the fair market value that is determined by local assessors to be the total taxable value of land and additions on the property. | Land | Improvement |
|---|---|---|---|---|
| 2025 | $3,914 | $46,558 | $3,015 | $43,543 |
| 2024 | $3,914 | $46,558 | $3,015 | $43,543 |
| 2022 | $3,214 | $34,042 | $3,128 | $30,914 |
| 2021 | $3,248 | $35,021 | $3,218 | $31,803 |
| 2020 | $3,019 | $32,268 | $3,218 | $29,050 |
| 2019 | $3,032 | $32,268 | $3,218 | $29,050 |
| 2018 | $2,641 | $28,973 | $3,240 | $25,733 |
| 2017 | $2,632 | $28,973 | $3,240 | $25,733 |
| 2016 | $2,304 | $25,233 | $3,582 | $21,651 |
| 2015 | $2,287 | $25,230 | $3,580 | $21,650 |
| 2014 | $2,095 | $22,970 | $3,580 | $19,390 |
Property History
| Date | Event | Price | Change | Sq Ft Price |
|---|---|---|---|---|
| 03/14/2025 03/14/25 | Price Changed | $700,000 | -2.1% | $218 / Sq Ft |
| 03/07/2025 03/07/25 | Price Changed | $715,000 | -1.4% | $223 / Sq Ft |
| 01/23/2025 01/23/25 | For Sale | $725,000 | +59.3% | $226 / Sq Ft |
| 01/28/2019 01/28/19 | Off Market | $455,000 | -- | -- |
| 01/28/2019 01/28/19 | Off Market | $480,000 | -- | -- |
| 06/18/2018 06/18/18 | Sold | $480,000 | 0.0% | $150 / Sq Ft |
| 06/11/2018 06/11/18 | Pending | -- | -- | -- |
| 04/15/2018 04/15/18 | For Sale | $480,000 | +5.5% | $150 / Sq Ft |
| 06/27/2016 06/27/16 | Sold | $455,000 | -0.7% | $142 / Sq Ft |
| 06/03/2016 06/03/16 | For Sale | $458,000 | -- | $143 / Sq Ft |
Deed History
| Date | Type | Sale Price | Title Company |
|---|---|---|---|
| Warranty Deed | $480,000 | First American Title | |
| Warranty Deed | $455,000 | First American | |
| Warranty Deed | $129,900 | -- |
Mortgage History
| Date | Status | Loan Amount | Loan Type |
|---|---|---|---|
| Open | $453,100 | New Conventional | |
| Previous Owner | $100,000 | Credit Line Revolving | |
| Previous Owner | $306,000 | Adjustable Rate Mortgage/ARM | |
| Previous Owner | $196,500 | Credit Line Revolving | |
| Previous Owner | $215,000 | Future Advance Clause Open End Mortgage | |
| Previous Owner | $101,074 | Credit Line Revolving | |
| Previous Owner | $64,000 | Credit Line Revolving | |
| Previous Owner | $215,000 | Unknown | |
| Previous Owner | $35,000 | Stand Alone Second | |
| Previous Owner | $190,000 | Unknown | |
| Previous Owner | $70,000 | Unknown |
Similar Homes in Fort Collins, CO
Source: IRES MLS
MLS Number: 1025123
APN: 86063-22-010
- 1424 Barberry Dr
- 1533 River Oak Dr
- 5412 Fairway 6 Dr
- 1471 Front Nine Dr
- 1424 Front Nine Dr Unit F
- 1424 Front Nine Dr Unit E
- 1438 Front Nine Dr
- 1142 Spanish Oak Ct
- 1412 Hummel Ln
- 1821 Thyme Ct
- 4751 Pleasant Oak Dr Unit C78
- 4751 Pleasant Oak Dr Unit C65
- 4751 Pleasant Oak Dr Unit B45
- 4751 Pleasant Oak Dr Unit 16
- 5220 Boardwalk Dr
- 5220 Boardwalk Dr Unit E34
- 5220 Boardwalk Dr Unit D34
- 1406 Hiwan Ct
- 5225 White Willow Dr Unit N210
- 5225 White Willow Dr Unit J220






