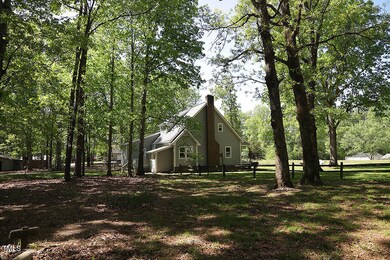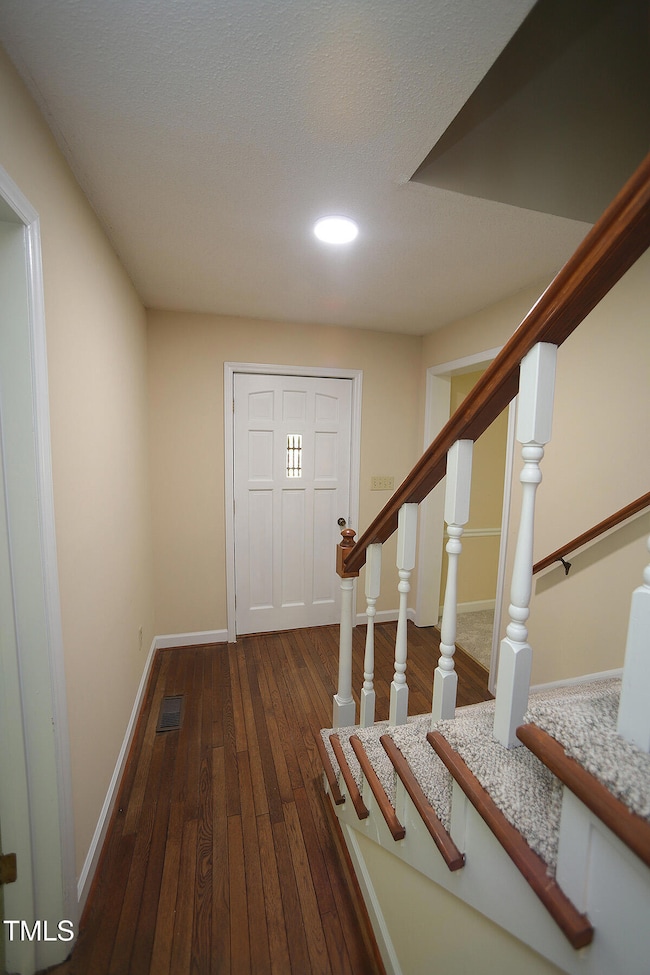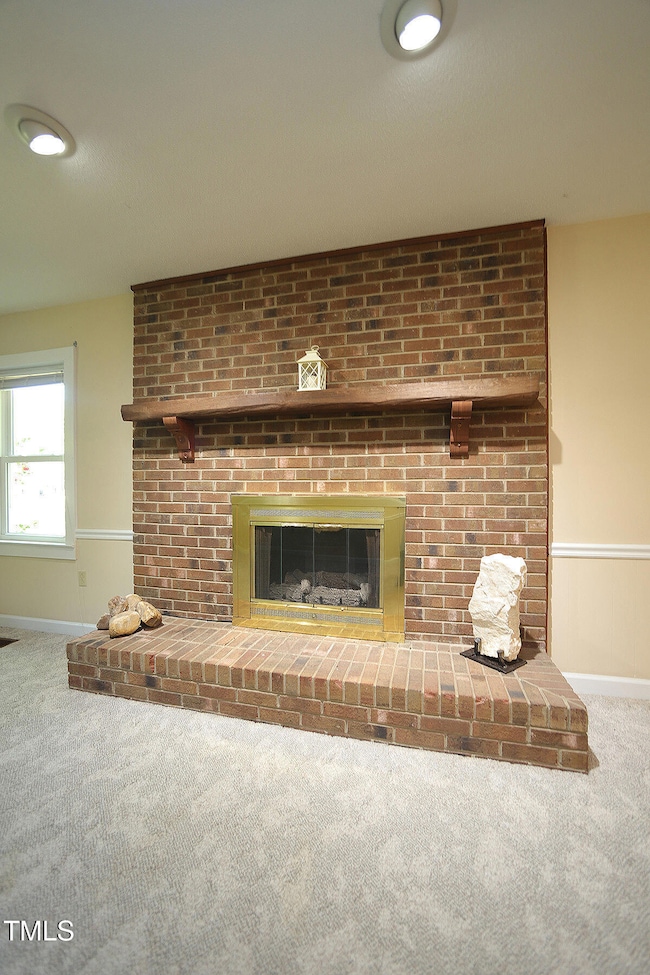
5200 Lorbacher Rd Apex, NC 27539
Middle Creek NeighborhoodEstimated payment $3,031/month
Highlights
- 1.4 Acre Lot
- Wooded Lot
- Wood Flooring
- Middle Creek Elementary School Rated A-
- Traditional Architecture
- Main Floor Primary Bedroom
About This Home
Beautiful 1.40-acre wooded lot offering privacy and space! This property features a detached two-car garage with an attached workshop and an additional storage barn—perfect for hobbies or extra storage needs. The eat-in kitchen includes a tile backsplash and offers plenty of space for casual dining.
Enjoy outdoor living with a back deck and a recently replaced front porch. The home features a versatile living and dining room combination and newer vinyl windows throughout for energy efficiency.
Conveniently located near grocery stores, shopping, schools, a community center, and ball fields—all just minutes away. No city taxes, yet close to everything you need!
Home Details
Home Type
- Single Family
Est. Annual Taxes
- $3,826
Year Built
- Built in 1930
Lot Details
- 1.4 Acre Lot
- Wooded Lot
- Private Yard
- Garden
Parking
- 2 Car Garage
- Carport
- Private Driveway
- 2 Open Parking Spaces
Home Design
- Traditional Architecture
- Brick Foundation
- Shingle Roof
- Wood Siding
Interior Spaces
- 1,924 Sq Ft Home
- 2-Story Property
- Built-In Features
- 1 Fireplace
- Living Room
- Breakfast Room
- Dining Room
- Range
Flooring
- Wood
- Carpet
- Vinyl
Bedrooms and Bathrooms
- 3 Bedrooms
- Primary Bedroom on Main
- 2 Full Bathrooms
- Bathtub with Shower
Laundry
- Laundry Room
- Laundry on main level
- Washer and Dryer
- Sink Near Laundry
Outdoor Features
- Outdoor Storage
Schools
- Middle Creek Elementary School
- Dillard Middle School
- Middle Creek High School
Utilities
- Central Air
- Heating System Uses Gas
- Well
- Septic Tank
Community Details
- No Home Owners Association
Listing and Financial Details
- Assessor Parcel Number 0770227368
Map
Home Values in the Area
Average Home Value in this Area
Tax History
| Year | Tax Paid | Tax Assessment Tax Assessment Total Assessment is a certain percentage of the fair market value that is determined by local assessors to be the total taxable value of land and additions on the property. | Land | Improvement |
|---|---|---|---|---|
| 2024 | $3,826 | $609,644 | $261,000 | $348,644 |
| 2023 | $3,131 | $396,370 | $184,250 | $212,120 |
| 2022 | $2,903 | $396,370 | $184,250 | $212,120 |
| 2021 | $2,825 | $396,370 | $184,250 | $212,120 |
| 2020 | $2,779 | $396,370 | $184,250 | $212,120 |
| 2019 | $2,938 | $354,865 | $191,800 | $163,065 |
| 2018 | $2,703 | $354,865 | $191,800 | $163,065 |
| 2017 | $2,563 | $354,865 | $191,800 | $163,065 |
| 2016 | -- | $354,865 | $191,800 | $163,065 |
| 2015 | $2,195 | $310,237 | $184,450 | $125,787 |
| 2014 | $2,081 | $310,237 | $184,450 | $125,787 |
Property History
| Date | Event | Price | Change | Sq Ft Price |
|---|---|---|---|---|
| 04/11/2025 04/11/25 | For Sale | $486,000 | -- | $253 / Sq Ft |
Similar Homes in Apex, NC
Source: Doorify MLS
MLS Number: 10088923
APN: 0770.03-22-7377-000
- 5200 Lorbacher Rd
- 3813 W West Lake Rd
- 3537 Layton Ridge Dr
- 3428 Hardwood Dr
- 5317 Ten Rd
- 3708 Wesley Ridge Dr
- 3704 Sky Meadow Dr
- 2922 Bells Pointe Ct
- 7516 Orchard Crest Ct
- 3901 Langston Cir
- 3909 Langston Cir
- 7513 Orchard Crest Ct
- 4704 Homeplace Dr
- 6105 Splitrock Trail
- 8812 Forester Ln
- 3905 Grandbridge Dr
- 4213 Summer Brook Dr
- 8316 Henderson Rd
- 804 Cambridge Hall Loop
- 5033 Homeplace Dr






