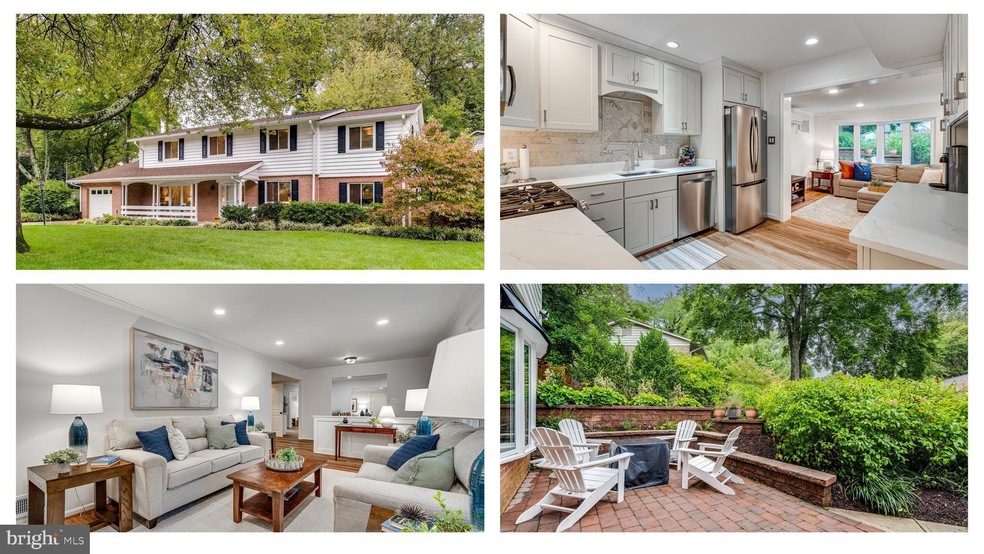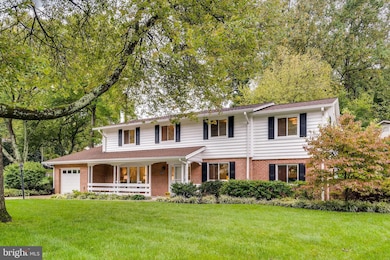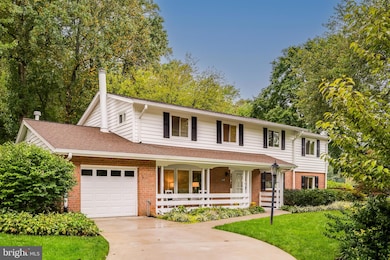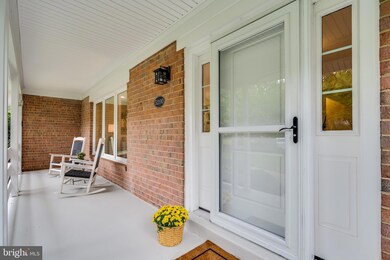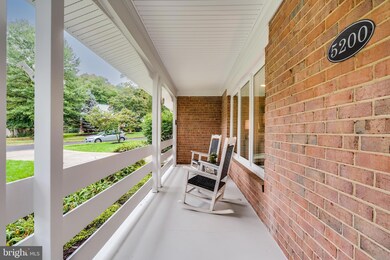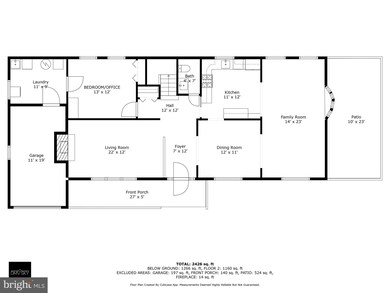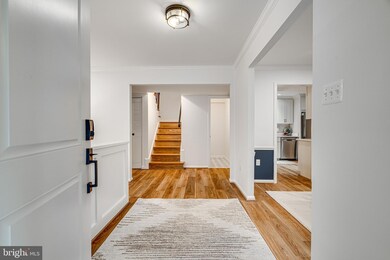
5200 Marvell Ln Fairfax, VA 22032
Kings Park West NeighborhoodHighlights
- Colonial Architecture
- Wood Flooring
- Loft
- Laurel Ridge Elementary School Rated A-
- Attic
- Corner Lot
About This Home
As of November 2024Delightfully expanded and updated, 4 bedroom, 2.5 bath colonial is ready to wow you! The expansive main level of this home includes a foyer; light-filled living room with gas fireplace, recessed lights, and crown molding; a great sized dining room, also with recessed lights, an elegant kitchen with new stainless steel appliances and quartz counters; the spacious family room addition with exposed brick wall (so cool); a powder room; and the den/office. Upstairs, you'll absolutely fall in further in LOVE, LOVE, LOVE with all the spaces and great details in this house! The loft area opens to the large upper level patio and fenced yard--that's where I'm reading my book in the mornings with my coffee! The primary suite with separate sitting area, large primary bathroom, and HUGE bedroom is a 22032 dream come true--so hard to find! The THREE nice sized additional bedrooms--all upstairs--are fun and charming; and the second full bath is renovated and modern. We love the variety of inviting and beautiful spaces in this sophisticated and well-designed home.
Home Details
Home Type
- Single Family
Est. Annual Taxes
- $8,795
Year Built
- Built in 1967
Lot Details
- 0.25 Acre Lot
- Corner Lot
- Property is in excellent condition
- Property is zoned 121
Parking
- 1 Car Attached Garage
- 2 Driveway Spaces
- Front Facing Garage
- Garage Door Opener
- On-Street Parking
Home Design
- Colonial Architecture
- Brick Exterior Construction
- Block Foundation
- Architectural Shingle Roof
Interior Spaces
- Property has 2 Levels
- Recessed Lighting
- Fireplace With Glass Doors
- Fireplace Mantel
- Gas Fireplace
- Double Pane Windows
- Sliding Windows
- Sliding Doors
- Entrance Foyer
- Family Room Off Kitchen
- Living Room
- Dining Room
- Den
- Loft
- Wood Flooring
- Attic
Kitchen
- Gas Oven or Range
- Microwave
- Dishwasher
- Disposal
Bedrooms and Bathrooms
- 4 Bedrooms
- En-Suite Primary Bedroom
- En-Suite Bathroom
- Walk-in Shower
Laundry
- Laundry Room
- Laundry on main level
- Dryer
- Washer
Outdoor Features
- Patio
- Porch
Schools
- Laurel Ridge Elementary School
- Robinson Secondary Middle School
- Robinson Secondary High School
Utilities
- Forced Air Heating and Cooling System
- Vented Exhaust Fan
- Underground Utilities
- Natural Gas Water Heater
Listing and Financial Details
- Tax Lot 49
- Assessor Parcel Number 0693 05 0049
Community Details
Overview
- No Home Owners Association
- Built by Richmarr
- Kings Park West Subdivision, Duchess Floorplan
Recreation
- Community Pool
Map
Home Values in the Area
Average Home Value in this Area
Property History
| Date | Event | Price | Change | Sq Ft Price |
|---|---|---|---|---|
| 11/25/2024 11/25/24 | Sold | $905,000 | -1.0% | $402 / Sq Ft |
| 10/25/2024 10/25/24 | Pending | -- | -- | -- |
| 10/04/2024 10/04/24 | For Sale | $914,500 | +77.6% | $406 / Sq Ft |
| 01/29/2013 01/29/13 | Sold | $515,000 | 0.0% | $202 / Sq Ft |
| 11/21/2012 11/21/12 | Pending | -- | -- | -- |
| 11/17/2012 11/17/12 | For Sale | $515,000 | -- | $202 / Sq Ft |
Tax History
| Year | Tax Paid | Tax Assessment Tax Assessment Total Assessment is a certain percentage of the fair market value that is determined by local assessors to be the total taxable value of land and additions on the property. | Land | Improvement |
|---|---|---|---|---|
| 2024 | $8,795 | $759,130 | $281,000 | $478,130 |
| 2023 | $8,221 | $728,510 | $281,000 | $447,510 |
| 2022 | $7,725 | $675,520 | $256,000 | $419,520 |
| 2021 | $7,281 | $620,410 | $236,000 | $384,410 |
| 2020 | $7,105 | $600,320 | $221,000 | $379,320 |
| 2019 | $6,891 | $582,220 | $216,000 | $366,220 |
| 2018 | $6,727 | $584,970 | $216,000 | $368,970 |
| 2017 | $6,642 | $572,120 | $206,000 | $366,120 |
| 2016 | $6,324 | $545,870 | $191,000 | $354,870 |
| 2015 | $6,092 | $545,870 | $191,000 | $354,870 |
| 2014 | $5,928 | $532,360 | $181,000 | $351,360 |
Mortgage History
| Date | Status | Loan Amount | Loan Type |
|---|---|---|---|
| Open | $814,000 | New Conventional | |
| Previous Owner | $420,000 | New Conventional | |
| Previous Owner | $425,000 | New Conventional | |
| Previous Owner | $55,000 | Stand Alone Second | |
| Previous Owner | $25,000 | Stand Alone Second | |
| Previous Owner | $412,000 | New Conventional | |
| Previous Owner | $317,970 | New Conventional | |
| Previous Owner | $325,600 | New Conventional | |
| Previous Owner | $325,600 | New Conventional | |
| Previous Owner | $302,232 | New Conventional | |
| Previous Owner | $20,000 | No Value Available |
Deed History
| Date | Type | Sale Price | Title Company |
|---|---|---|---|
| Deed | $905,000 | First American Title | |
| Interfamily Deed Transfer | -- | None Available | |
| Warranty Deed | $515,000 | -- | |
| Special Warranty Deed | $407,000 | -- | |
| Deed | -- | -- |
Similar Homes in Fairfax, VA
Source: Bright MLS
MLS Number: VAFX2204638
APN: 0693-05-0049
- 5116 Thackery Ct
- 5212 Noyes Ct
- 5025 Head Ct
- 5310 Orchardson Ct
- 9525 Kirkfield Rd
- 5302 Pommeroy Dr
- 5074 Dequincey Dr
- 5319 Stonington Dr
- 4906 Mcfarland Dr
- 5322 Stonington Dr
- 5347 Gainsborough Dr
- 4951 Tibbitt Ln
- 5418 Lighthouse Ln
- 5014 Dequincey Dr
- 4987 Dequincey Dr
- 5212 Gainsborough Dr
- 5214 Gainsborough Dr
- 9864 High Water Ct
- 5490 Lighthouse Ln
- 4915 Wycliff Ln
