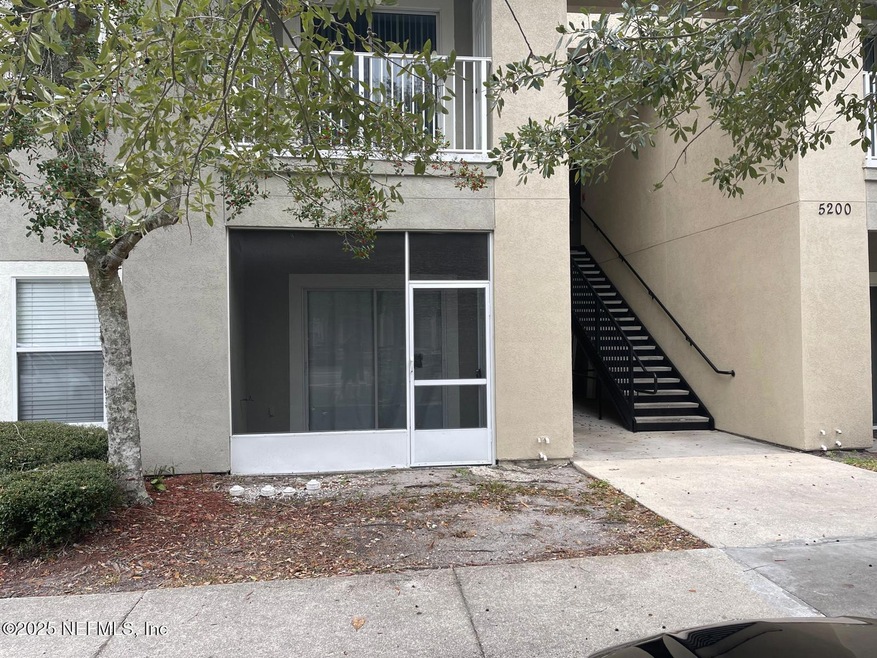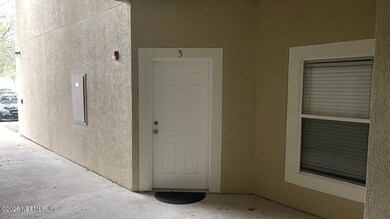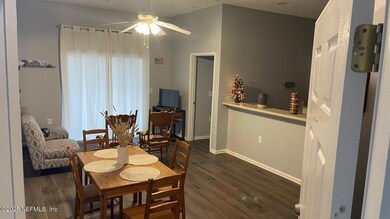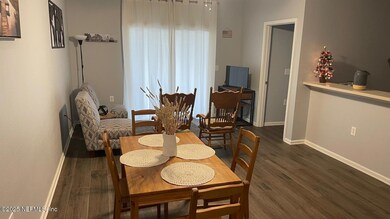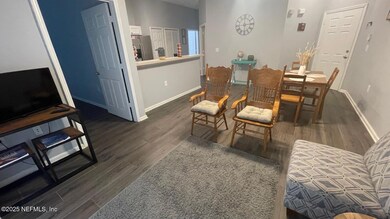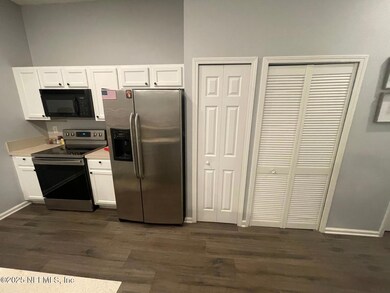
5200 Playpen Dr Unit 5 Jacksonville, FL 32210
Jacksonville Heights NeighborhoodEstimated payment $1,205/month
Total Views
2,170
2
Beds
2
Baths
940
Sq Ft
$154
Price per Sq Ft
Highlights
- Screened Porch
- Central Heating and Cooling System
- Stacked Washer and Dryer
- Tile Flooring
- Ceiling Fan
About This Home
Welcome to your dream home. This Beautifully designed 2 bedroom and 2 bathrooms located on ground floor. The home features elegant wood look flooring thought out, providing warm and modern aesthetic. Spacious kitchen is a chef's delight, boasting stainless steel appliances, sleek countertops.
Both bedrooms are generously sized, with the primary suite featuring a private ensuite bathroom.
Property Details
Home Type
- Condominium
Est. Annual Taxes
- $1,799
Year Built
- Built in 2005 | Remodeled
HOA Fees
- $245 Monthly HOA Fees
Parking
- Unassigned Parking
Home Design
- Shingle Roof
- Stucco
Interior Spaces
- 940 Sq Ft Home
- 1-Story Property
- Ceiling Fan
- Screened Porch
- Tile Flooring
Kitchen
- Electric Range
- Microwave
- Dishwasher
Bedrooms and Bathrooms
- 2 Bedrooms
- Split Bedroom Floorplan
- 2 Full Bathrooms
Laundry
- Laundry in unit
- Stacked Washer and Dryer
Schools
- Gregory Drive Elementary School
- Oak View Middle School
- Westside High School
Utilities
- Central Heating and Cooling System
Community Details
- Association fees include maintenance structure
- Associa Community Management Concept Of Jax Association, Phone Number (904) 367-8532
- Timber Run Subdivision
Listing and Financial Details
- Assessor Parcel Number 0138300518
Map
Create a Home Valuation Report for This Property
The Home Valuation Report is an in-depth analysis detailing your home's value as well as a comparison with similar homes in the area
Home Values in the Area
Average Home Value in this Area
Property History
| Date | Event | Price | Change | Sq Ft Price |
|---|---|---|---|---|
| 03/23/2025 03/23/25 | Pending | -- | -- | -- |
| 02/28/2025 02/28/25 | For Sale | $145,000 | +49.5% | $154 / Sq Ft |
| 12/17/2023 12/17/23 | Off Market | $97,000 | -- | -- |
| 11/29/2021 11/29/21 | Sold | $97,000 | -13.8% | $103 / Sq Ft |
| 10/22/2021 10/22/21 | Pending | -- | -- | -- |
| 10/01/2021 10/01/21 | For Sale | $112,500 | -- | $120 / Sq Ft |
Source: realMLS (Northeast Florida Multiple Listing Service)
Similar Homes in Jacksonville, FL
Source: realMLS (Northeast Florida Multiple Listing Service)
MLS Number: 2072858
Nearby Homes
- 5151 Playpen Dr Unit 2
- 7915 103rd St Unit 104
- 7915 103rd St Unit 501
- 5101 Playpen Dr Unit 14
- 5050 Playpen Dr Unit 5
- 5050 Playpen Dr Unit 3
- 5039 Mcmanus Dr
- 5240 Westchase Ct Unit 1-4
- 8034 Susie St
- 8046 Susie St
- 4778 Playpen Dr
- 4816 Playschool Dr
- 8070 Susie St
- 4734 Playpen Dr
- 4727 Playpen Dr
- 7723 Playschool Ln
- 7872 Lancia St N
- 4706 Playpen Dr
- 7724 Highchair Ln
- 7877 Playpen Ct
