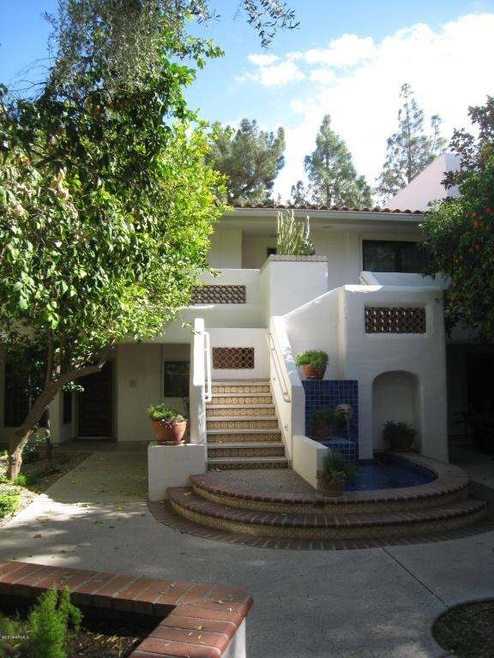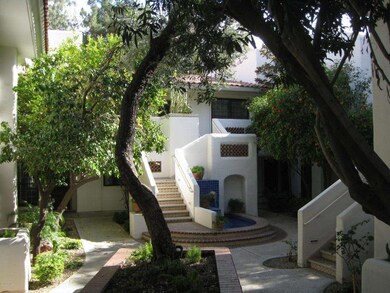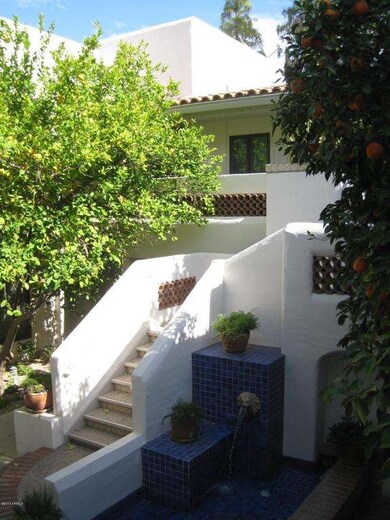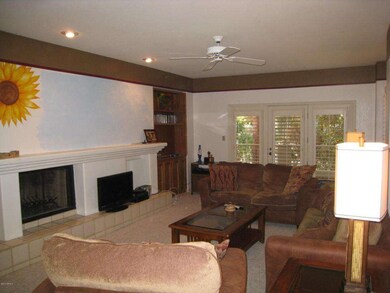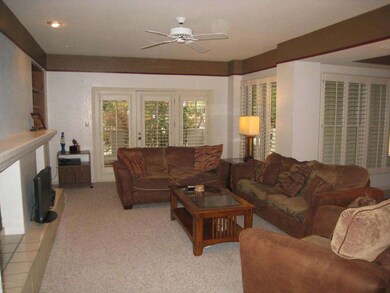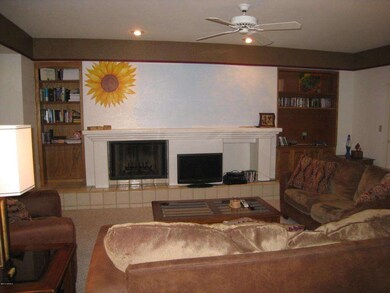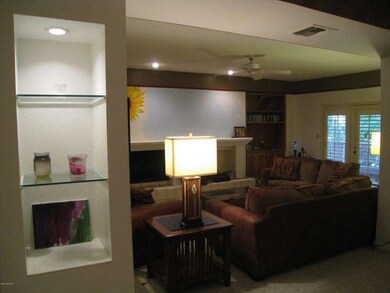
5200 S Lakeshore Dr Unit 203 Tempe, AZ 85283
The Lakes NeighborhoodHighlights
- Unit is on the top floor
- Heated Spa
- Gated Community
- Rover Elementary School Rated A-
- Sitting Area In Primary Bedroom
- Waterfront
About This Home
As of November 2020Fabulous Location at THE LAKES! Come with your personal touches. Find this open floor plan w/2 separated master suites. Suite is amazing w/built-ins, fireplace & huge walk-in closet. Additional suite w/abundance of closet space. Plantation Shutters are throughout, tile in all the right places & entertainers family room w/fireplace await you. There is an area for casual or formal dining plus the eat-in kitchen offering ample storage. Spacious covered balcony w/Saltillo perfect for morning coffee. 2 car garage just steps away. In addition to the pool & spa in the community, the Lakes Clubhouse offers a gym, swimming pool, tennis courts, sand volleyball, children's pool & party rooms. Find yourself just minutes from great dining, shopping & entertainment yet secluded in this quiet oasis!
Property Details
Home Type
- Condominium
Est. Annual Taxes
- $2,259
Year Built
- Built in 1983
Lot Details
- Waterfront
- Two or More Common Walls
- Wrought Iron Fence
- Block Wall Fence
- Front and Back Yard Sprinklers
- Private Yard
- Grass Covered Lot
HOA Fees
- $374 Monthly HOA Fees
Parking
- 2 Car Garage
- Garage Door Opener
- Assigned Parking
- Community Parking Structure
Home Design
- Spanish Architecture
- Wood Frame Construction
- Tile Roof
- Built-Up Roof
- Stucco
Interior Spaces
- 1,742 Sq Ft Home
- 2-Story Property
- Ceiling height of 9 feet or more
- Ceiling Fan
- Family Room with Fireplace
- 2 Fireplaces
Kitchen
- Eat-In Kitchen
- Breakfast Bar
- Built-In Microwave
- Dishwasher
Flooring
- Carpet
- Tile
Bedrooms and Bathrooms
- 2 Bedrooms
- Sitting Area In Primary Bedroom
- Fireplace in Primary Bedroom
- Walk-In Closet
- Primary Bathroom is a Full Bathroom
- 2 Bathrooms
- Dual Vanity Sinks in Primary Bathroom
- Bidet
- Bathtub With Separate Shower Stall
Laundry
- Laundry in unit
- Stacked Washer and Dryer
Accessible Home Design
- No Interior Steps
Pool
- Heated Spa
- Heated Pool
Outdoor Features
- Balcony
- Covered patio or porch
- Outdoor Storage
Location
- Unit is on the top floor
- Property is near a bus stop
Schools
- FEES College Preparatory Middle Elementary School
- Rover Elementary Middle School
- Marcos De Niza High School
Utilities
- Refrigerated Cooling System
- Heating Available
- High Speed Internet
- Cable TV Available
Listing and Financial Details
- Tax Lot 36
- Assessor Parcel Number 301-98-345-A
Community Details
Overview
- Harbour Village Asso Association, Phone Number (480) 820-1519
- Lakes Comm Asso Association, Phone Number (480) 838-3274
- Association Phone (480) 838-3274
- Harbour Village 1 Unit 1 40 Subdivision, Puente Floorplan
- Community Lake
Amenities
- Clubhouse
- Recreation Room
Recreation
- Tennis Courts
- Racquetball
- Community Playground
- Heated Community Pool
- Community Spa
- Bike Trail
Security
- Gated Community
Map
Home Values in the Area
Average Home Value in this Area
Property History
| Date | Event | Price | Change | Sq Ft Price |
|---|---|---|---|---|
| 11/09/2020 11/09/20 | Sold | $332,000 | -2.1% | $191 / Sq Ft |
| 10/07/2020 10/07/20 | Pending | -- | -- | -- |
| 09/24/2020 09/24/20 | For Sale | $339,000 | +6.8% | $195 / Sq Ft |
| 02/25/2020 02/25/20 | Sold | $317,500 | -3.5% | $182 / Sq Ft |
| 11/20/2019 11/20/19 | Price Changed | $329,000 | -0.3% | $189 / Sq Ft |
| 10/24/2019 10/24/19 | For Sale | $330,000 | +57.9% | $189 / Sq Ft |
| 08/14/2015 08/14/15 | Sold | $209,000 | -3.7% | $120 / Sq Ft |
| 07/12/2015 07/12/15 | Pending | -- | -- | -- |
| 06/23/2015 06/23/15 | For Sale | $217,000 | -- | $125 / Sq Ft |
Tax History
| Year | Tax Paid | Tax Assessment Tax Assessment Total Assessment is a certain percentage of the fair market value that is determined by local assessors to be the total taxable value of land and additions on the property. | Land | Improvement |
|---|---|---|---|---|
| 2025 | $2,104 | $23,996 | -- | -- |
| 2024 | $2,295 | $22,853 | -- | -- |
| 2023 | $2,295 | $32,220 | $6,440 | $25,780 |
| 2022 | $2,192 | $25,670 | $5,130 | $20,540 |
| 2021 | $2,235 | $24,110 | $4,820 | $19,290 |
| 2020 | $2,161 | $23,420 | $4,680 | $18,740 |
| 2019 | $2,120 | $22,830 | $4,560 | $18,270 |
| 2018 | $2,063 | $20,850 | $4,170 | $16,680 |
| 2017 | $1,998 | $20,080 | $4,010 | $16,070 |
| 2016 | $1,989 | $18,670 | $3,730 | $14,940 |
| 2015 | $2,202 | $17,410 | $3,480 | $13,930 |
Mortgage History
| Date | Status | Loan Amount | Loan Type |
|---|---|---|---|
| Open | $265,600 | New Conventional | |
| Previous Owner | $238,125 | New Conventional | |
| Previous Owner | $196,000 | New Conventional | |
| Previous Owner | $167,200 | New Conventional | |
| Previous Owner | $195,600 | New Conventional | |
| Previous Owner | $222,025 | Purchase Money Mortgage | |
| Previous Owner | $222,025 | Purchase Money Mortgage |
Deed History
| Date | Type | Sale Price | Title Company |
|---|---|---|---|
| Warranty Deed | $332,000 | Security Title Agency Inc | |
| Warranty Deed | $317,500 | Security Title Agency | |
| Warranty Deed | $209,000 | American Title Svc Agency Ll | |
| Interfamily Deed Transfer | -- | Empire West Title Agency Llc | |
| Interfamily Deed Transfer | -- | First American Title Ins Co | |
| Interfamily Deed Transfer | -- | First American Title Ins Co | |
| Warranty Deed | $267,500 | First American Title Ins Co | |
| Interfamily Deed Transfer | -- | None Available | |
| Cash Sale Deed | $112,000 | First American Title |
Similar Homes in Tempe, AZ
Source: Arizona Regional Multiple Listing Service (ARMLS)
MLS Number: 5300440
APN: 301-98-345A
- 5200 S Lakeshore Dr Unit 204
- 1204 E Baseline Rd
- 1205 E Northshore Dr Unit 121
- 1209 E Northshore Dr Unit 138
- 1232 E Baseline Rd Unit 1B-2A
- 1232 E Baseline Rd
- 1052 E Sandpiper Dr
- 1070 E Sandpiper Dr
- 961 E Lamplighter Ln
- 1323 E Whalers Way
- 1329 E Whalers Way
- 4645 S Lakeshore Dr Unit 13
- 4645 S Lakeshore Dr Unit 10
- 4645 S Lakeshore Dr Unit 10,11
- 4645 S Lakeshore Dr Unit 11
- 1161 E Sandpiper Dr Unit 220
- 4533 S Terrace Rd
- 1412 E Commodore Place
- 931 E Eveningstar Ln
- 5618 S Sailors Reef Rd
