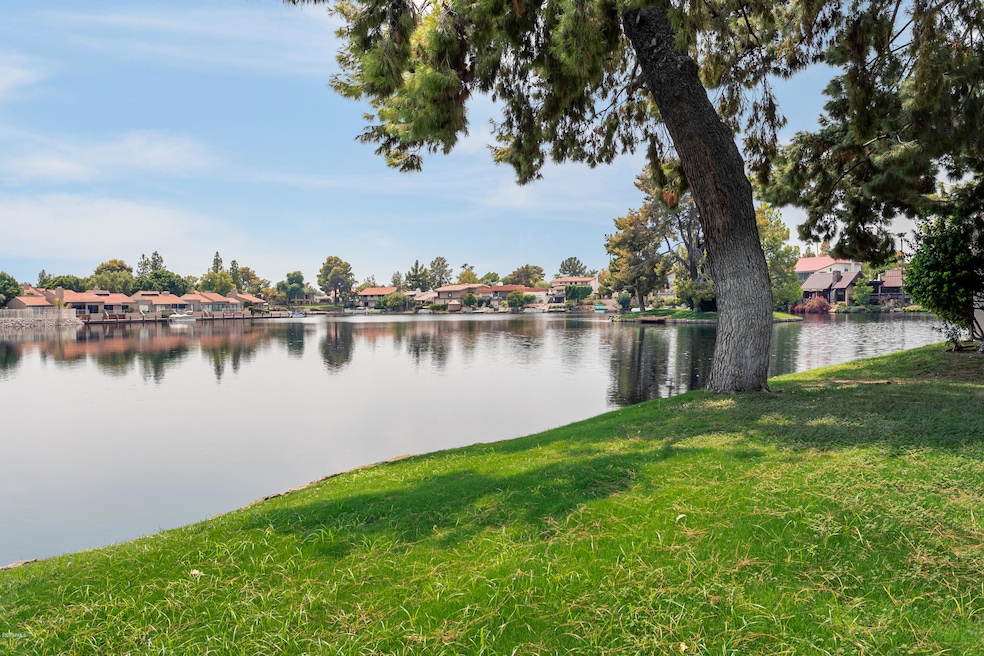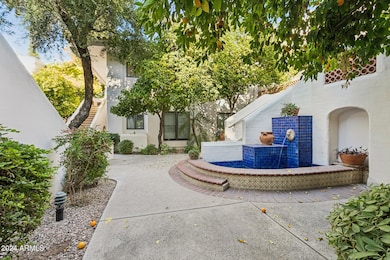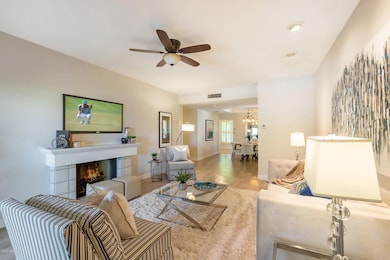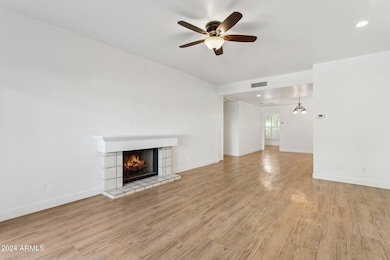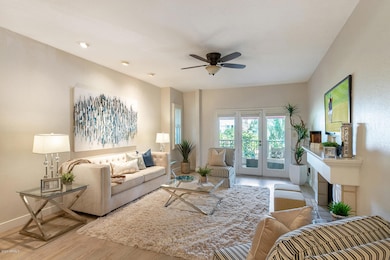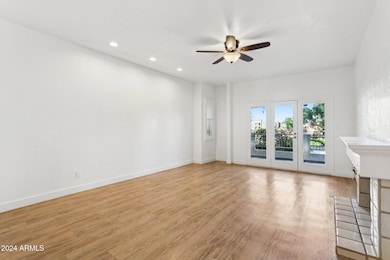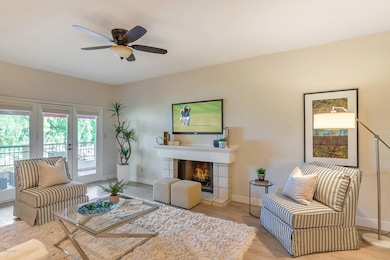
5200 S Lakeshore Dr Unit 204 Tempe, AZ 85283
The Lakes NeighborhoodEstimated payment $3,157/month
Highlights
- Fitness Center
- Unit is on the top floor
- Fireplace in Primary Bedroom
- Rover Elementary School Rated A-
- Clubhouse
- End Unit
About This Home
THE LAKES + UPDATED CONDO + PRIME LOCATION + FABULOUS COMMUNITY AMENITES! 1589 sf floor plan, 2 bed/2 bath, offers an inviting open living space with a neutral color palette complimented with luxury vinyl plank floors, 2-cozy fireplaces and extended private balcony. Light & Bright with fresh new paint throughout and modern LED recessed lighting. The kitchen offers refinished white cabinetry, granite countertops, subway tile backsplash, farmhouse sink, newer R/O drinking filtration system and modern appliances. Both bathrooms have been updated with custom tile surrounds, large walk-in primary shower, updated vanities, and hardware. Extra Updated Enhancements Include: Garage door, motor, and trim work; Water Heater; tall toilets; Ceiling fans with LED lights and remotes; outlets and.... exhaust covers replaced throughout. HVAC units replaced (2016) and on a yearly maintenance system.N/S facing condo with spacious balcony having exit points off primary suite and main living space. Over-sized single garage plus designated second covered parking space convey with condo. The Lakes community offers fabulous amenities to include walking paths, relax in the heated pool, play a match on the tennis courts, or enjoy a workout at the gym there's something for everyone!
Open House Schedule
-
Saturday, April 26, 202512:00 to 2:00 pm4/26/2025 12:00:00 PM +00:004/26/2025 2:00:00 PM +00:00Add to Calendar
Property Details
Home Type
- Condominium
Est. Annual Taxes
- $1,825
Year Built
- Built in 1983
Lot Details
- End Unit
- Wrought Iron Fence
HOA Fees
- $493 Monthly HOA Fees
Parking
- 1 Car Garage
- 1 Carport Space
- Assigned Parking
Home Design
- Wood Frame Construction
- Tile Roof
- Stucco
Interior Spaces
- 1,589 Sq Ft Home
- 2-Story Property
- Ceiling height of 9 feet or more
- Ceiling Fan
- Living Room with Fireplace
- 2 Fireplaces
- Washer and Dryer Hookup
Kitchen
- Built-In Microwave
- Granite Countertops
Flooring
- Carpet
- Vinyl
Bedrooms and Bathrooms
- 2 Bedrooms
- Fireplace in Primary Bedroom
- Remodeled Bathroom
- 2 Bathrooms
- Dual Vanity Sinks in Primary Bathroom
Schools
- Rover Elementary School
- FEES College Preparatory Middle School
- Marcos De Niza High School
Utilities
- Cooling Available
- Heating Available
- Plumbing System Updated in 2023
- High Speed Internet
- Cable TV Available
Additional Features
- Balcony
- Unit is on the top floor
Listing and Financial Details
- Tax Lot 34
- Assessor Parcel Number 301-98-343-A
Community Details
Overview
- Association fees include roof repair, insurance, sewer, ground maintenance, trash, water, roof replacement, maintenance exterior
- Kinney Management Association, Phone Number (480) 820-3451
- Lakes Community Association, Phone Number (480) 838-3274
- Association Phone (480) 838-3274
- Harbour Village 1 Subdivision
Amenities
- Clubhouse
- Recreation Room
Recreation
- Tennis Courts
- Racquetball
- Fitness Center
- Heated Community Pool
- Community Spa
- Bike Trail
Map
Home Values in the Area
Average Home Value in this Area
Tax History
| Year | Tax Paid | Tax Assessment Tax Assessment Total Assessment is a certain percentage of the fair market value that is determined by local assessors to be the total taxable value of land and additions on the property. | Land | Improvement |
|---|---|---|---|---|
| 2025 | $1,825 | $21,910 | -- | -- |
| 2024 | $2,096 | $20,866 | -- | -- |
| 2023 | $2,096 | $30,110 | $6,020 | $24,090 |
| 2022 | $2,002 | $23,850 | $4,770 | $19,080 |
| 2021 | $2,041 | $22,470 | $4,490 | $17,980 |
| 2020 | $2,271 | $21,730 | $4,340 | $17,390 |
| 2019 | $2,228 | $21,020 | $4,200 | $16,820 |
| 2018 | $2,172 | $19,120 | $3,820 | $15,300 |
| 2017 | $2,108 | $18,320 | $3,660 | $14,660 |
| 2016 | $2,093 | $16,760 | $3,350 | $13,410 |
| 2015 | $2,010 | $15,630 | $3,120 | $12,510 |
Property History
| Date | Event | Price | Change | Sq Ft Price |
|---|---|---|---|---|
| 03/31/2025 03/31/25 | Price Changed | $450,000 | -2.2% | $283 / Sq Ft |
| 02/28/2025 02/28/25 | Price Changed | $460,000 | -2.1% | $289 / Sq Ft |
| 02/07/2025 02/07/25 | Price Changed | $470,000 | -1.1% | $296 / Sq Ft |
| 12/16/2024 12/16/24 | For Sale | $475,000 | +50.3% | $299 / Sq Ft |
| 12/17/2020 12/17/20 | Sold | $316,000 | +0.3% | $199 / Sq Ft |
| 10/30/2020 10/30/20 | For Sale | $315,000 | 0.0% | $198 / Sq Ft |
| 10/30/2020 10/30/20 | Price Changed | $315,000 | -0.3% | $198 / Sq Ft |
| 10/26/2020 10/26/20 | Off Market | $316,000 | -- | -- |
| 10/20/2020 10/20/20 | Price Changed | $324,900 | 0.0% | $204 / Sq Ft |
| 09/16/2020 09/16/20 | Price Changed | $325,000 | -3.0% | $205 / Sq Ft |
| 08/28/2020 08/28/20 | For Sale | $335,000 | -- | $211 / Sq Ft |
Deed History
| Date | Type | Sale Price | Title Company |
|---|---|---|---|
| Warranty Deed | $316,000 | Chicago Title Agency | |
| Warranty Deed | $123,000 | Precision Title Agency Inc | |
| Interfamily Deed Transfer | -- | -- |
Mortgage History
| Date | Status | Loan Amount | Loan Type |
|---|---|---|---|
| Open | $300,200 | New Conventional | |
| Previous Owner | $57,200 | New Conventional | |
| Previous Owner | $98,775 | New Conventional | |
| Previous Owner | $98,400 | New Conventional |
Similar Homes in Tempe, AZ
Source: Arizona Regional Multiple Listing Service (ARMLS)
MLS Number: 6794992
APN: 301-98-343A
- 5200 S Lakeshore Dr Unit 106
- 1204 E Baseline Rd
- 1205 E Northshore Dr Unit 121
- 1209 E Northshore Dr Unit 138
- 1232 E Baseline Rd Unit 1B-2A
- 1232 E Baseline Rd
- 1052 E Sandpiper Dr
- 1070 E Sandpiper Dr
- 961 E Lamplighter Ln
- 1323 E Whalers Way
- 1329 E Whalers Way
- 4645 S Lakeshore Dr Unit 13
- 4645 S Lakeshore Dr Unit 10
- 4645 S Lakeshore Dr Unit 10,11
- 4645 S Lakeshore Dr Unit 11
- 1161 E Sandpiper Dr Unit 220
- 1412 E Commodore Place
- 931 E Eveningstar Ln
- 5618 S Sailors Reef Rd
- 5632 S Hurricane Ct Unit C
