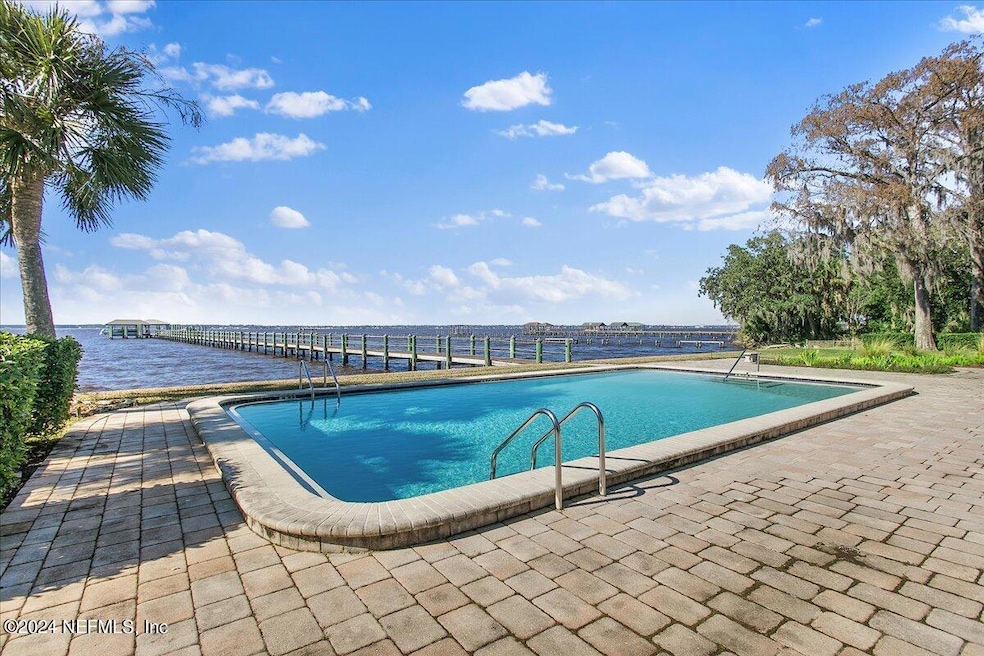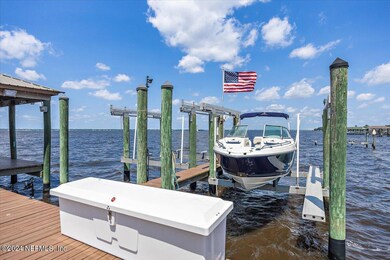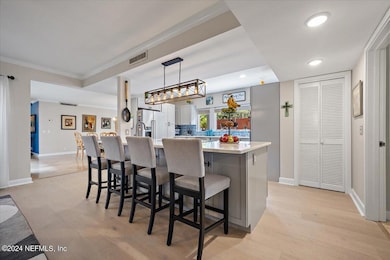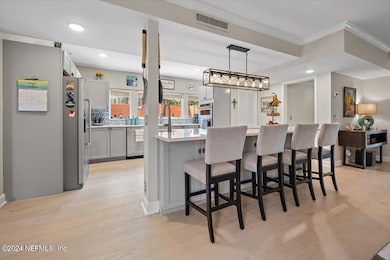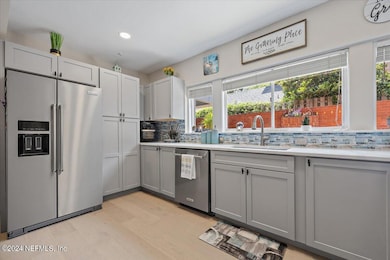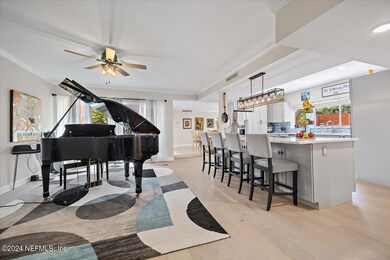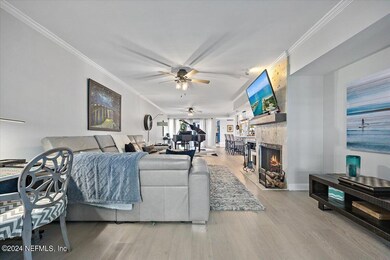
5200 San Jose Blvd Unit 7 Jacksonville, FL 32207
San Jose NeighborhoodEstimated payment $6,878/month
Highlights
- Property has ocean access
- Home fronts a seawall
- Boat Slip
- Boat Dock
- Boat Lift
- River View
About This Home
OPEN HOUSE SUNDAY 2:00 - 4:00.....BRING YOUR BOAT and enjoy the lock and go lifestyle at this amazing waterfront condo on the St. Johns River. This renovated, water front, 2750 sq foot condo includes your own boat slip with a 10,000 lb lift, 3 bedrooms plus bonus area, new beautiful open kitchen, A/C (2022), hot water heater (2023), wood floors, walk in closet in the primary, new fixtures, lighting, ceiling fans and hot tub. This condo lives like a home, it is located in a private community with only 8 units, a community pool, lush tropical landscaping and over 180 feet of water front with spectacular sunsets on the St. Johns River. The reserves are strong and it is the perfect location....close to San Marco Square, Downtown, Hospitals, the Stadium and lots of great restaurants and shopping. Call today to schedule a showing.
Property Details
Home Type
- Condominium
Est. Annual Taxes
- $7,363
Year Built
- Built in 1986 | Remodeled
Lot Details
- Home fronts a seawall
- Home fronts navigable water
- River Front
HOA Fees
- $1,250 Monthly HOA Fees
Parking
- 1 Car Garage
- Garage Door Opener
- Additional Parking
- Assigned Parking
Home Design
- Traditional Architecture
- Shingle Roof
Interior Spaces
- 2,750 Sq Ft Home
- 1-Story Property
- Ceiling Fan
- Wood Burning Fireplace
- River Views
Kitchen
- Breakfast Bar
- Electric Range
- Microwave
- Dishwasher
Flooring
- Wood
- Marble
Bedrooms and Bathrooms
- 3 Bedrooms
- Walk-In Closet
- Shower Only
Laundry
- Laundry in unit
- Washer and Electric Dryer Hookup
Outdoor Features
- Property has ocean access
- Boat Lift
- Boat Slip
- Docks
- Courtyard
- Side Porch
Utilities
- Central Heating and Cooling System
- Well
- Electric Water Heater
Listing and Financial Details
- Assessor Parcel Number 0992850114
Community Details
Overview
- Association fees include ground maintenance, sewer, water
- 5200 Club Association Kinkade Commercial Association, Phone Number (904) 376-5981
- 5200 Club Condo Subdivision
- On-Site Maintenance
Recreation
- Boat Dock
Map
Home Values in the Area
Average Home Value in this Area
Tax History
| Year | Tax Paid | Tax Assessment Tax Assessment Total Assessment is a certain percentage of the fair market value that is determined by local assessors to be the total taxable value of land and additions on the property. | Land | Improvement |
|---|---|---|---|---|
| 2024 | $7,166 | $451,643 | -- | -- |
| 2023 | $7,166 | $438,489 | $0 | $0 |
| 2022 | $7,846 | $459,000 | $0 | $459,000 |
| 2021 | $6,116 | $389,514 | $0 | $0 |
| 2020 | $6,060 | $384,137 | $0 | $0 |
| 2019 | $5,998 | $375,501 | $0 | $0 |
| 2018 | $5,927 | $368,500 | $0 | $368,500 |
| 2017 | $6,748 | $368,500 | $0 | $368,500 |
| 2016 | $6,870 | $368,500 | $0 | $0 |
| 2015 | $6,992 | $368,500 | $0 | $0 |
| 2014 | $7,067 | $368,500 | $0 | $0 |
Property History
| Date | Event | Price | Change | Sq Ft Price |
|---|---|---|---|---|
| 04/25/2025 04/25/25 | For Sale | $899,999 | +146.6% | $327 / Sq Ft |
| 12/17/2023 12/17/23 | Off Market | $365,000 | -- | -- |
| 12/17/2023 12/17/23 | Off Market | $1,995 | -- | -- |
| 12/17/2023 12/17/23 | Off Market | $2,495 | -- | -- |
| 12/17/2023 12/17/23 | Off Market | $560,000 | -- | -- |
| 05/24/2021 05/24/21 | Sold | $560,000 | -10.4% | $204 / Sq Ft |
| 04/27/2021 04/27/21 | Pending | -- | -- | -- |
| 03/10/2021 03/10/21 | For Sale | $624,900 | +71.2% | $227 / Sq Ft |
| 06/01/2017 06/01/17 | Sold | $365,000 | -8.8% | $133 / Sq Ft |
| 04/28/2017 04/28/17 | For Sale | $400,000 | +19950.1% | $145 / Sq Ft |
| 04/27/2017 04/27/17 | Pending | -- | -- | -- |
| 07/28/2015 07/28/15 | Rented | $1,995 | -20.0% | -- |
| 07/17/2015 07/17/15 | Under Contract | -- | -- | -- |
| 06/12/2015 06/12/15 | For Rent | $2,495 | 0.0% | -- |
| 10/25/2013 10/25/13 | Rented | $2,495 | 0.0% | -- |
| 10/14/2013 10/14/13 | Under Contract | -- | -- | -- |
| 10/11/2013 10/11/13 | For Rent | $2,495 | -- | -- |
Deed History
| Date | Type | Sale Price | Title Company |
|---|---|---|---|
| Quit Claim Deed | -- | None Listed On Document | |
| Warranty Deed | $560,000 | Attorney | |
| Interfamily Deed Transfer | -- | Attorney | |
| Warranty Deed | $365,000 | None Available | |
| Warranty Deed | $590,000 | Watson & Osborne Title Servi |
Mortgage History
| Date | Status | Loan Amount | Loan Type |
|---|---|---|---|
| Previous Owner | $420,000 | New Conventional | |
| Previous Owner | $325,000 | New Conventional | |
| Previous Owner | $328,500 | New Conventional | |
| Previous Owner | $59,000 | Credit Line Revolving | |
| Previous Owner | $472,000 | Fannie Mae Freddie Mac |
Similar Homes in Jacksonville, FL
Source: realMLS (Northeast Florida Multiple Listing Service)
MLS Number: 2083963
APN: 099285-0114
- 5412 San Jose Blvd
- 1561 Cornell Rd
- 1554 Shirl Ln
- 1311 Heritage Manor Dr Unit 101
- 1311 Heritage Manor Dr Unit 304
- 1296 Sunset View Ln
- 6000 San Jose Blvd Unit 11E
- 6000 San Jose Blvd Unit 1A
- 6000 San Jose Blvd Unit 6F
- 6000 San Jose Blvd Unit 7D
- 6000 San Jose Blvd Unit 4C
- 6000 San Jose Blvd Unit 4F
- 6000 San Jose Blvd Unit 8C
- 1646 Cornell Rd
- 1387 Sunset View Ln
- 4975 San Jose Blvd Unit 208
- 1365 Grosvenor Square Dr
- 1604 Arcadia Dr Unit 209
- 1407 Caddell Dr
- 1455 Riverbirch Ln
