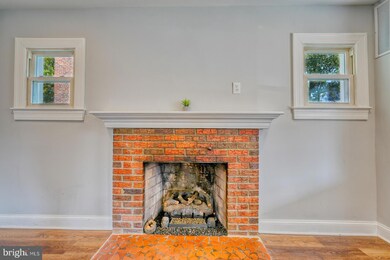
5200 Upshur St Bladensburg, MD 20710
Highlights
- 0.14 Acre Lot
- Main Floor Bedroom
- Upgraded Countertops
- Cape Cod Architecture
- No HOA
- Breakfast Area or Nook
About This Home
As of January 2025Wonderful residential or investment property! Updated 3-level single-family home with six bedrooms and three full bathrooms. New carpeting and luxury vinyl plank throughout. Brick gas-burning fireplace in living room. Secure side access door to lower level creates the opportunity for separate apartment or in-law suite! Main level features a modified open floor plan with living room, table-space kitchen, one bedroom and one full bath, and a laundry room (with stackable washer/dryer). Kitchen has stainless steel appliances including a gas range, upgraded cabinets and countertops. Upper level boasts two bedrooms and a full bath -- the primary has two generous closets! The spacious lower level has three legal bedrooms, full bath, large family room, and a utility room with second washer and dryer. Home has zoned gas heating and air conditioning, double-paned replacement windows, and a new front porch with Trex flooring. Nice back yard has large, vinyl-sided storage shed with built-in shelving. Enjoy a driveway with parking for four! This gem is close to shopping and restaurants, and close to major commuter routes with several Metro Stops within 3 miles. Make this home your own or part of your portfolio!
Home Details
Home Type
- Single Family
Est. Annual Taxes
- $7,106
Year Built
- Built in 1953 | Remodeled in 2024
Lot Details
- 6,000 Sq Ft Lot
- Back Yard Fenced
- Property is in good condition
- Property is zoned RSF65
Home Design
- Cape Cod Architecture
- Brick Exterior Construction
- Permanent Foundation
- Metal Siding
Interior Spaces
- Property has 3 Levels
- Ceiling Fan
- Recessed Lighting
- Fireplace Mantel
- Brick Fireplace
- Gas Fireplace
- Double Pane Windows
- Replacement Windows
- Family Room
- Living Room
- Combination Kitchen and Dining Room
- Utility Room
- Fire and Smoke Detector
Kitchen
- Breakfast Area or Nook
- Eat-In Kitchen
- Gas Oven or Range
- Built-In Microwave
- Stainless Steel Appliances
- Upgraded Countertops
- Disposal
Flooring
- Carpet
- Luxury Vinyl Plank Tile
Bedrooms and Bathrooms
- Walk-In Closet
- Bathtub with Shower
- Walk-in Shower
Laundry
- Laundry Room
- Laundry on main level
- Dryer
- Washer
Improved Basement
- Heated Basement
- Walk-Out Basement
- Basement Fills Entire Space Under The House
- Connecting Stairway
- Interior and Side Basement Entry
- Laundry in Basement
- Basement Windows
Parking
- 4 Parking Spaces
- 4 Driveway Spaces
- On-Street Parking
Outdoor Features
- Exterior Lighting
- Shed
- Porch
Utilities
- Forced Air Zoned Heating and Cooling System
- Programmable Thermostat
- Tankless Water Heater
Community Details
- No Home Owners Association
- Decatur Hgts Add Subdivision
Listing and Financial Details
- Assessor Parcel Number 17020137273
Map
Home Values in the Area
Average Home Value in this Area
Property History
| Date | Event | Price | Change | Sq Ft Price |
|---|---|---|---|---|
| 01/13/2025 01/13/25 | Sold | $480,000 | 0.0% | $251 / Sq Ft |
| 11/29/2024 11/29/24 | Pending | -- | -- | -- |
| 11/29/2024 11/29/24 | Price Changed | $480,000 | +4.3% | $251 / Sq Ft |
| 11/08/2024 11/08/24 | For Sale | $459,999 | -- | $241 / Sq Ft |
Tax History
| Year | Tax Paid | Tax Assessment Tax Assessment Total Assessment is a certain percentage of the fair market value that is determined by local assessors to be the total taxable value of land and additions on the property. | Land | Improvement |
|---|---|---|---|---|
| 2024 | $7,231 | $337,733 | $0 | $0 |
| 2023 | $6,613 | $308,000 | $75,400 | $232,600 |
| 2022 | $5,108 | $297,833 | $0 | $0 |
| 2021 | $12,691 | $287,667 | $0 | $0 |
| 2020 | $11,814 | $277,500 | $70,200 | $207,300 |
| 2019 | $5,331 | $261,600 | $0 | $0 |
| 2018 | $3,415 | $245,700 | $0 | $0 |
| 2017 | $4,716 | $229,800 | $0 | $0 |
| 2016 | -- | $217,033 | $0 | $0 |
| 2015 | -- | $204,267 | $0 | $0 |
| 2014 | $5,833 | $191,500 | $0 | $0 |
Mortgage History
| Date | Status | Loan Amount | Loan Type |
|---|---|---|---|
| Open | $471,306 | FHA | |
| Previous Owner | $191,500 | Stand Alone Refi Refinance Of Original Loan | |
| Previous Owner | $60,000 | Stand Alone Second |
Deed History
| Date | Type | Sale Price | Title Company |
|---|---|---|---|
| Deed | $480,000 | Pro Title Group | |
| Deed | $122,000 | -- | |
| Deed | $300,000 | -- | |
| Deed | $145,000 | -- |
Similar Homes in the area
Source: Bright MLS
MLS Number: MDPG2130984
APN: 02-0137273
- 5201 Varnum St
- 5323 Buchanan St
- 5406 Taussig Rd
- 5319 Shepherd St
- 5421 Tilden Rd
- 4116 54th Place
- 4111 54th Place
- 5209 Emerson St
- 5208 Newton St Unit 104
- 5529 Volta Ave
- 5002 Crittenden St
- 4919 55th Place
- 5011 54th Place
- 5010 54th Place
- 4404 Ollies Turn
- 5016 55th Ave
- 5600 Newton St
- 5616 Emerson St
- 4605 Burlington Rd
- 5604 Newton St






