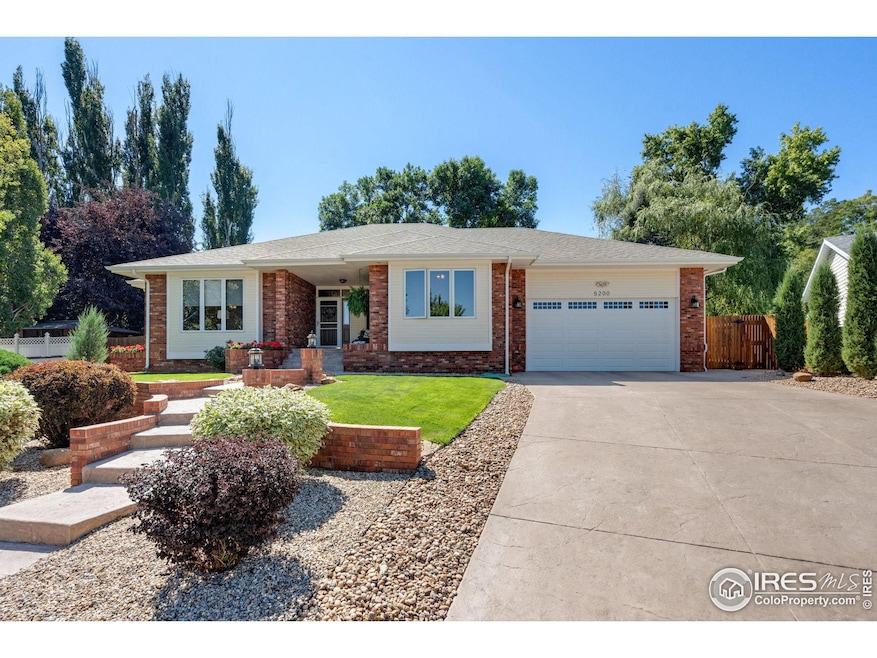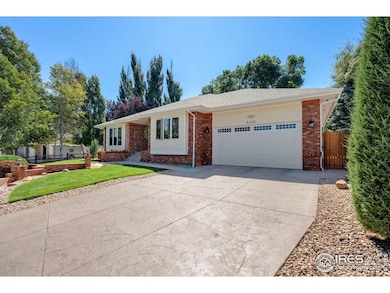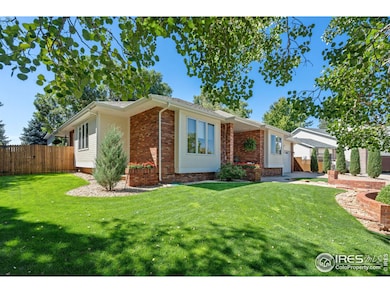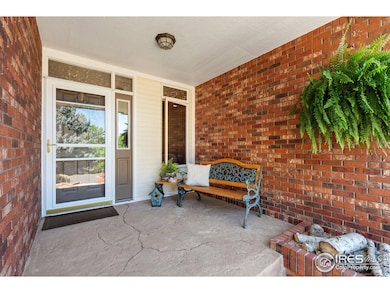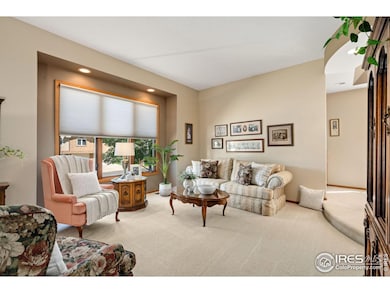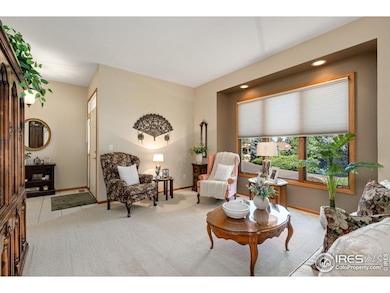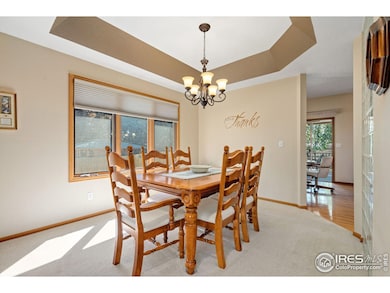
5200 W 25th Street Rd Greeley, CO 80634
Highland NeighborhoodHighlights
- City View
- Deck
- Wooded Lot
- Open Floorplan
- Contemporary Architecture
- Wood Flooring
About This Home
As of March 2025Welcome home to 5200 W 25th St Rd! This custom 3 + 2 Highland Hills ranch surrounded by an immaculate emerald oasis is awaiting new owners. Spend the warm days of fall on the beautiful deck, and the cool evenings next to the fireplace in the cozy family room, while cookies bake in the kitchen that overlooks it all. Dine off the kitchen or invite friends for formal dining and recline in the formal living room. There is no basement but the ultra-clean and partially finished crawlspace with easy access from the pristine oversized garage and expansive built-in shelving will have you organized. If that isn't enough there are also two storage sheds. This home has been updated, tended-to, and immaculately kept. Around the corner from the golf course and Josephine Jones Park, close to shopping, dining, and Hwy 34. You must come see it to truly appreciate all it has to offer.
Home Details
Home Type
- Single Family
Est. Annual Taxes
- $1,473
Year Built
- Built in 1994
Lot Details
- 8,580 Sq Ft Lot
- Southern Exposure
- North Facing Home
- Wood Fence
- Sloped Lot
- Sprinkler System
- Wooded Lot
Parking
- 2 Car Attached Garage
Home Design
- Contemporary Architecture
- Brick Veneer
- Wood Frame Construction
- Composition Roof
- Wood Siding
Interior Spaces
- 2,007 Sq Ft Home
- 1-Story Property
- Open Floorplan
- Ceiling Fan
- Gas Fireplace
- Wood Frame Window
- Family Room
- Dining Room
- City Views
- Crawl Space
Kitchen
- Eat-In Kitchen
- Electric Oven or Range
- Microwave
- Dishwasher
Flooring
- Wood
- Painted or Stained Flooring
- Carpet
Bedrooms and Bathrooms
- 3 Bedrooms
- Walk-In Closet
- 2 Full Bathrooms
Laundry
- Laundry on main level
- Washer and Dryer Hookup
Outdoor Features
- Deck
- Patio
- Outdoor Storage
Schools
- Monfort Elementary School
- Prairie Heights Middle School
- Greeley West High School
Utilities
- Whole House Fan
- Forced Air Heating and Cooling System
- High Speed Internet
- Satellite Dish
- Cable TV Available
Community Details
- No Home Owners Association
- Highland Hills Subdivision
Listing and Financial Details
- Assessor Parcel Number R0179794
Map
Home Values in the Area
Average Home Value in this Area
Property History
| Date | Event | Price | Change | Sq Ft Price |
|---|---|---|---|---|
| 03/19/2025 03/19/25 | Sold | $515,000 | 0.0% | $257 / Sq Ft |
| 10/11/2024 10/11/24 | For Sale | $515,000 | -- | $257 / Sq Ft |
Tax History
| Year | Tax Paid | Tax Assessment Tax Assessment Total Assessment is a certain percentage of the fair market value that is determined by local assessors to be the total taxable value of land and additions on the property. | Land | Improvement |
|---|---|---|---|---|
| 2024 | $1,473 | $28,600 | $4,690 | $23,910 |
| 2023 | $1,473 | $28,880 | $4,740 | $24,140 |
| 2022 | $1,397 | $22,960 | $3,820 | $19,140 |
| 2021 | $1,441 | $23,630 | $3,930 | $19,700 |
| 2020 | $1,419 | $23,430 | $3,930 | $19,500 |
| 2019 | $1,423 | $23,430 | $3,930 | $19,500 |
| 2018 | $1,004 | $19,330 | $3,820 | $15,510 |
| 2017 | $1,009 | $19,330 | $3,820 | $15,510 |
| 2016 | $860 | $19,590 | $4,220 | $15,370 |
| 2015 | $857 | $19,590 | $4,220 | $15,370 |
| 2014 | $538 | $7,120 | $1,590 | $5,530 |
Mortgage History
| Date | Status | Loan Amount | Loan Type |
|---|---|---|---|
| Previous Owner | $370,000 | Credit Line Revolving | |
| Previous Owner | $50,000 | Credit Line Revolving | |
| Previous Owner | $54,050 | Unknown | |
| Previous Owner | $96,000 | No Value Available |
Deed History
| Date | Type | Sale Price | Title Company |
|---|---|---|---|
| Special Warranty Deed | $515,000 | Stewart Title | |
| Warranty Deed | $220,000 | -- |
Similar Homes in Greeley, CO
Source: IRES MLS
MLS Number: 1020126
APN: R0179794
- 2509 50th Ave
- 2528 50th Ave
- 2514 50th Ave
- 2539 53rd Ave
- 5151 29th St Unit 1612
- 5151 29th St Unit 412
- 5151 29th St Unit 1906
- 5151 W 29th St Unit 1202
- 5151 W 29th St Unit 1504
- 5151 W 29th St Unit 605
- 5551 29th St Unit 2812
- 5551 29th St Unit 3513
- 5551 29th St
- 5551 29th St Unit 4513
- 5621 W 27th St
- 5775 29th St Unit 609
- 5775 29th St Unit 107
- 5775 29th St Unit 1310
- 5775 29th St Unit 208
- 2058 50th Avenue Ct
