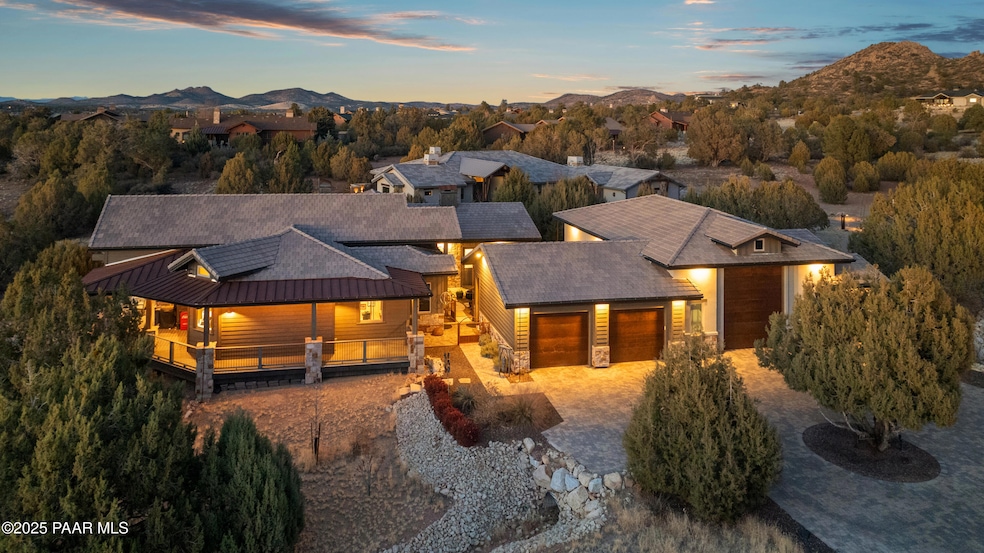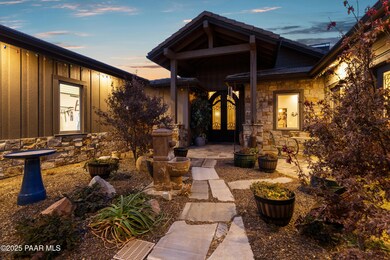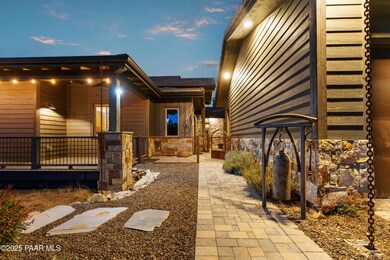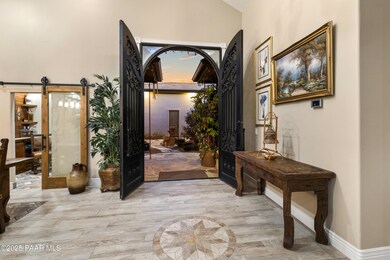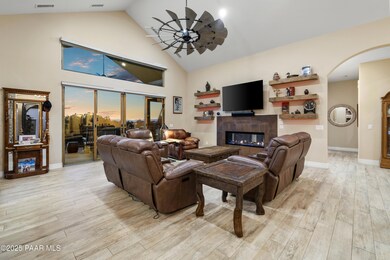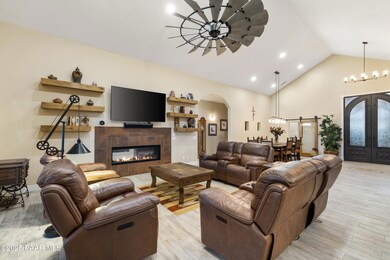
5200 W Mirandas Way Prescott, AZ 86305
Williamson Valley Road NeighborhoodHighlights
- RV Parking in Community
- Views of Trees
- Secondary Bathroom Jetted Tub
- Abia Judd Elementary School Rated A-
- Covered Deck
- Enclosed patio or porch
About This Home
As of March 2025Luxurious spec homes in Northern Arizona now available in the prestigious Talking Rock Ranch. Nestled in a serene cul-de-sac with breathtaking views of Williamson Valley, this exquisitely designed contemporary ranch residence offers a harmonious blend of luxury and comfort. Step into the heart of the home--a gourmet kitchen that is a chef's dream. Featuring dual cambria quartz luxury series islands, a prep sink, two additional sinks, Wolf gas stove with pot filler, built-in Wolf convection-steam oven, built-in 36 in sub-zero refrigerator and freezer, and custom Alder wood cabinetry, this space is as functional as it is stunning. Stone accents elevate the kitchen's elegance, flowing seamlessly into the open-concept Great Room.
Last Buyer's Agent
NON MEMBER
NON-MEMBER
Home Details
Home Type
- Single Family
Est. Annual Taxes
- $6,682
Year Built
- Built in 2019
Lot Details
- 1.28 Acre Lot
- Property fronts a private road
- Cul-De-Sac
- Dog Run
- Partially Fenced Property
- Xeriscape Landscape
- Native Plants
- Property is zoned PAD
HOA Fees
- $153 Monthly HOA Fees
Parking
- 8 Car Garage
- Garage Door Opener
- Driveway with Pavers
Property Views
- Trees
- Mountain
Home Design
- Slab Foundation
- Wood Frame Construction
- Metal Roof
- Stucco Exterior
- Stone
Interior Spaces
- 3,429 Sq Ft Home
- 1-Story Property
- Wet Bar
- Central Vacuum
- Wired For Sound
- Ceiling height of 9 feet or more
- Ceiling Fan
- Gas Fireplace
- Double Pane Windows
- Window Screens
- Sink in Utility Room
- Washer and Dryer Hookup
Kitchen
- Eat-In Kitchen
- Convection Oven
- Gas Range
- Microwave
- Dishwasher
- Kitchen Island
- Disposal
Flooring
- Carpet
- Tile
Bedrooms and Bathrooms
- 3 Bedrooms
- Split Bedroom Floorplan
- Walk-In Closet
- Granite Bathroom Countertops
- Secondary Bathroom Jetted Tub
Accessible Home Design
- Level Entry For Accessibility
Outdoor Features
- Covered Deck
- Enclosed patio or porch
- Separate Outdoor Workshop
Utilities
- Central Air
- Heat Pump System
- Heating System Powered By Leased Propane
- Heating System Uses Propane
- 220 Volts
- Private Water Source
- Propane Water Heater
- Water Purifier
- Private Sewer
- Cable TV Available
Community Details
- Association Phone (928) 776-4479
- Talking Rock Subdivision
- RV Parking in Community
Listing and Financial Details
- Assessor Parcel Number 306
Map
Home Values in the Area
Average Home Value in this Area
Property History
| Date | Event | Price | Change | Sq Ft Price |
|---|---|---|---|---|
| 03/05/2025 03/05/25 | Sold | $2,100,000 | -1.4% | $612 / Sq Ft |
| 01/15/2025 01/15/25 | For Sale | $2,129,000 | -- | $621 / Sq Ft |
Tax History
| Year | Tax Paid | Tax Assessment Tax Assessment Total Assessment is a certain percentage of the fair market value that is determined by local assessors to be the total taxable value of land and additions on the property. | Land | Improvement |
|---|---|---|---|---|
| 2024 | $6,553 | -- | -- | -- |
| 2023 | $6,553 | $176,627 | $15,805 | $160,822 |
| 2022 | $6,197 | $144,155 | $10,653 | $133,502 |
| 2021 | $6,225 | $8,988 | $8,988 | $0 |
| 2020 | $386 | $0 | $0 | $0 |
| 2019 | $372 | $0 | $0 | $0 |
| 2018 | $372 | $0 | $0 | $0 |
| 2017 | $335 | $0 | $0 | $0 |
| 2016 | $333 | $0 | $0 | $0 |
| 2015 | -- | $0 | $0 | $0 |
| 2014 | -- | $0 | $0 | $0 |
Mortgage History
| Date | Status | Loan Amount | Loan Type |
|---|---|---|---|
| Open | $1,300,000 | New Conventional | |
| Previous Owner | $400,000 | Credit Line Revolving | |
| Previous Owner | $136,040 | New Conventional |
Deed History
| Date | Type | Sale Price | Title Company |
|---|---|---|---|
| Warranty Deed | $2,100,000 | Yavapai Title Agency | |
| Grant Deed | -- | None Available | |
| Cash Sale Deed | $13,000 | Pioneer Title Agency Inc | |
| Joint Tenancy Deed | -- | None Available | |
| Quit Claim Deed | -- | None Available | |
| Special Warranty Deed | $170,050 | First American Title Ins Co |
Similar Homes in Prescott, AZ
Source: Prescott Area Association of REALTORS®
MLS Number: 1069867
APN: 306-35-306
- 5160 W Mirandas Way
- 5155 W Mirandas Way
- 14445 N Soza Mesa Ln
- 5120 W Mirandas Way
- 14470 N Centennial Dr
- 5425 W Three Forks Rd
- 14500 N Centennial Dr
- 14365 N Centennial Dr
- 5470 W Three Forks Rd
- 14330 N Three Sisters Dr
- 14125 N Centennial Dr
- 14415 N Sandia Ln
- 5245 W Three Forks Rd
- 14510 N Pauls Spur Dr
- 14520 N Pauls Spur Dr
- 14440 N Sandia Ln
- 14530 N Pauls Spur Dr
- 14700 N Azuza Trail
- 14655 N Double Adobe Rd
- 14605 N Double Adobe Rd
