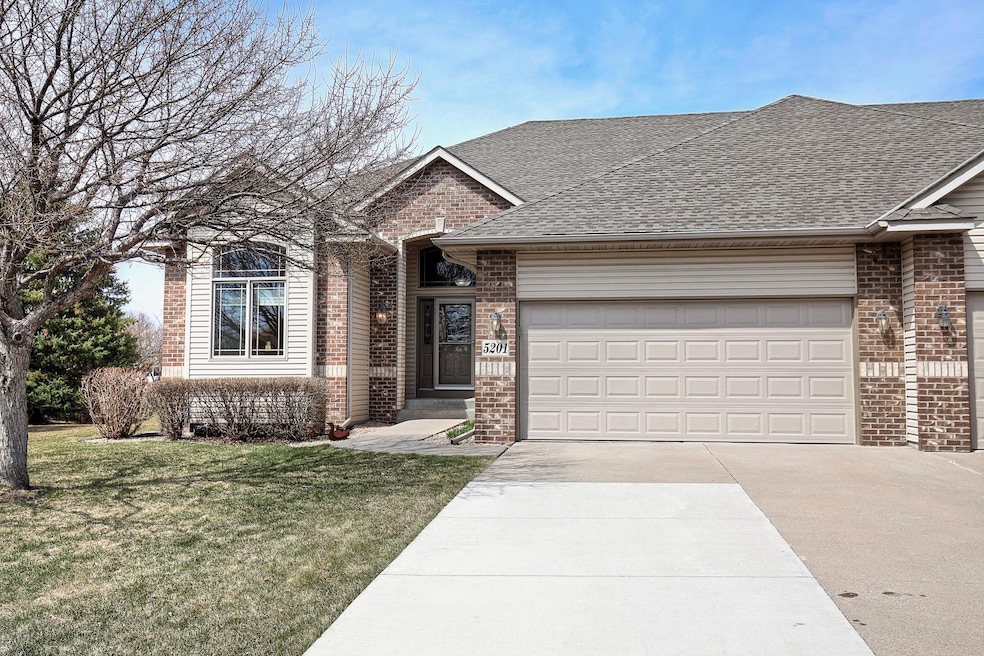
5201 107th Ave N Brooklyn Park, MN 55443
Orchard Trail NeighborhoodEstimated payment $3,523/month
Highlights
- Deck
- Home Gym
- Walk-In Closet
- Oxbow Creek Elementary School Rated A-
- 2 Car Attached Garage
- Patio
About This Home
One level living at its finest & guaranteed to check all of your "must have" boxes! Executive design w/ 10' ceilings meets an open concept that keeps you connected to all of the important features of your home. Imagine never feeling pinched for space in your kitchen while entertaining or losing out on once in a lifetime memories hosting Holiday events with the open entertaining space this home affords you. 2 dining areas & two large entertaining areas give you all of the elbow room needed to keep things quaint or to host the Big Game! Oodles of solid surface countertop awaits your culinary explorations. An abundance of cabinet space & closet space will help keep your home extra tidy. Retire from an evening cuddled up in front of the gas fireplace overlooking the wildlife swimming in the pond out back to your main level primary ensuite w/private bath. Level up your hobby life with the 2 bonus areas that can flex as your own personal gym, craft area, wood working, painting or more! You'll love the updates completed that will offer you years of peace of mind ahead. The photos don't do this home the justice it deserves & is a must see property! Don't wait as homes in this neighborhood do not go up for sale often in this neighborhood & sell quick! Call an agent today!
Townhouse Details
Home Type
- Townhome
Est. Annual Taxes
- $5,853
Year Built
- Built in 2004
HOA Fees
- $384 Monthly HOA Fees
Parking
- 2 Car Attached Garage
- Garage Door Opener
Home Design
- Pitched Roof
Interior Spaces
- 1-Story Property
- Entrance Foyer
- Family Room with Fireplace
- Living Room
- Combination Kitchen and Dining Room
- Home Gym
Kitchen
- Range
- Microwave
- Dishwasher
Bedrooms and Bathrooms
- 4 Bedrooms
- Walk-In Closet
Laundry
- Dryer
- Washer
Finished Basement
- Walk-Out Basement
- Basement Fills Entire Space Under The House
Outdoor Features
- Deck
- Patio
Additional Features
- Lot Dimensions are 69 x 162 x 65 x 175
- Forced Air Heating and Cooling System
Community Details
- Association fees include hazard insurance, lawn care, ground maintenance, professional mgmt, trash, snow removal
- 1St Service Residential Association, Phone Number (952) 277-2784
- Oxbow Creek 7Th Add Subdivision
Listing and Financial Details
- Assessor Parcel Number 0411921130036
Map
Home Values in the Area
Average Home Value in this Area
Tax History
| Year | Tax Paid | Tax Assessment Tax Assessment Total Assessment is a certain percentage of the fair market value that is determined by local assessors to be the total taxable value of land and additions on the property. | Land | Improvement |
|---|---|---|---|---|
| 2023 | $5,666 | $455,900 | $72,500 | $383,400 |
| 2022 | $5,886 | $433,900 | $73,500 | $360,400 |
| 2021 | $5,544 | $432,100 | $80,000 | $352,100 |
| 2020 | $5,597 | $411,800 | $80,000 | $331,800 |
| 2019 | $5,484 | $396,100 | $80,000 | $316,100 |
| 2018 | $4,962 | $376,700 | $61,700 | $315,000 |
| 2017 | $4,590 | $310,900 | $61,700 | $249,200 |
| 2016 | $4,574 | $300,000 | $61,700 | $238,300 |
| 2015 | $4,212 | $273,800 | $61,700 | $212,100 |
| 2014 | -- | $263,100 | $61,700 | $201,400 |
Property History
| Date | Event | Price | Change | Sq Ft Price |
|---|---|---|---|---|
| 04/24/2025 04/24/25 | For Sale | $475,000 | +53.2% | $157 / Sq Ft |
| 07/25/2014 07/25/14 | Sold | $310,000 | -3.1% | $183 / Sq Ft |
| 06/20/2014 06/20/14 | Pending | -- | -- | -- |
| 06/03/2014 06/03/14 | For Sale | $319,900 | -- | $189 / Sq Ft |
Deed History
| Date | Type | Sale Price | Title Company |
|---|---|---|---|
| Warranty Deed | $310,000 | Edina Realty Title Inc | |
| Warranty Deed | $315,250 | -- |
Mortgage History
| Date | Status | Loan Amount | Loan Type |
|---|---|---|---|
| Open | $100,000 | Credit Line Revolving | |
| Closed | $50,000 | New Conventional | |
| Previous Owner | $40,000 | Credit Line Revolving | |
| Previous Owner | $34,000 | Unknown | |
| Previous Owner | $13,000 | New Conventional |
Similar Homes in the area
Source: NorthstarMLS
MLS Number: 6702119
APN: 04-119-21-13-0036
- 10732 Toledo Ln N
- 10795 Unity Ln N
- 10787 Unity Ln N
- 5233 108th Ave N
- 10543 Noble Cir N
- 4701 107th Ave N
- 10538 Major Ave N
- 5631 103rd Ave N
- 6238 104th Cir N
- 5061 Oxbow Place
- 10925 River Pines Dr N
- 4112 105th Trail N
- 10182 Noble Ct N
- 6257 104th Cir N
- 10026 Scott Ave N
- 10002 Pin Oak Ct N
- 10019 Oakwood Ct N
- 5628 100th Ln N
- 5633 100th Ln N
- 11228 W River Rd






