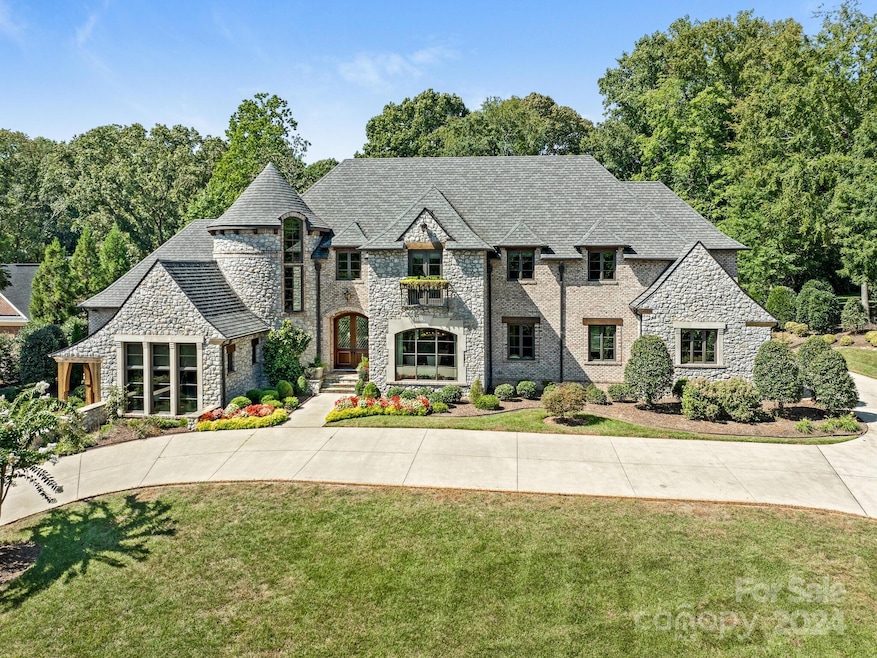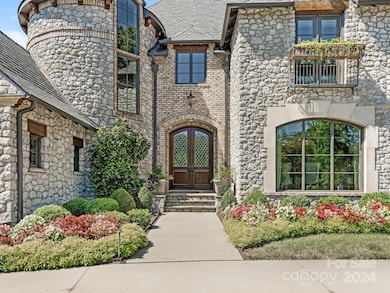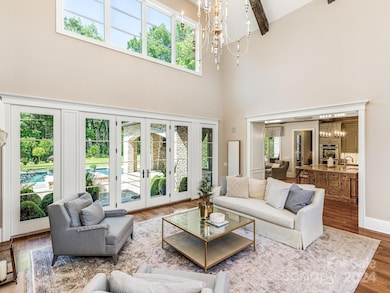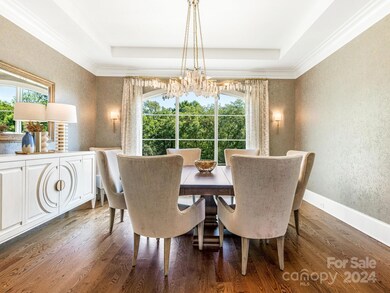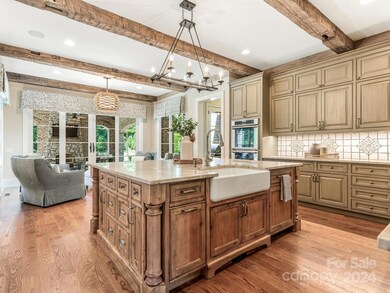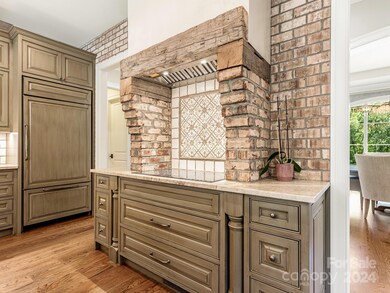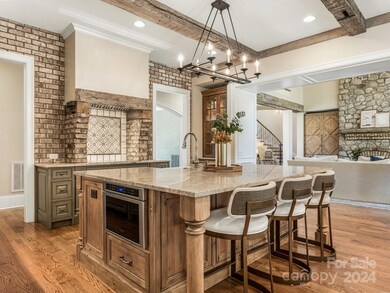
5201 Carmel Park Dr Charlotte, NC 28226
Olde Providence NeighborhoodHighlights
- Heated In Ground Pool
- Open Floorplan
- Private Lot
- Sharon Elementary Rated A-
- French Provincial Architecture
- Pond
About This Home
As of November 2024Luxury Living in the heart of SouthPark, welcome to 5201 Carmel Park Drive. This stunning home boasts 5 bedrooms and 5.5 bathrooms within its expansive living space, all nestled on a sprawling 1.37 acre very private lot.
Discover a wealth of amenities, including a heated salt water pool, a private outdoor space perfect for entertaining, built-in grill and a charming covered patio with fireplace for moments of relaxation.
The interior is equally impressive, featuring a two story Family Room with architectural details, Custom Cabinetry, a beautiful kitchen, Dining Room with exquisite lighting and a gorgeous spiral staircase. Upstairs you will find additional bedroom en-suites, as well as a large Recreation Room complete with bar and kitchenette.
The Main Level Owners Retreat features an en-suite bathroom with heated tile and private laundry, as well as a separate Study/Guest Suite on the lower level.
Don't miss the opportunity to call this magnificent property home.
Last Agent to Sell the Property
COMPASS Brokerage Email: caranna.omelveny@compass.com License #304848

Home Details
Home Type
- Single Family
Est. Annual Taxes
- $26,114
Year Built
- Built in 2017
Lot Details
- Back Yard Fenced
- Private Lot
- Irrigation
- Wooded Lot
- Property is zoned N1-A
Parking
- 3 Car Attached Garage
- Circular Driveway
Home Design
- French Provincial Architecture
- Brick Exterior Construction
- Stone Siding
Interior Spaces
- 2-Story Property
- Open Floorplan
- Central Vacuum
- Sound System
- Wired For Data
- Bar Fridge
- Ceiling Fan
- Insulated Windows
- French Doors
- Family Room with Fireplace
- Crawl Space
- Home Security System
- Laundry Room
Kitchen
- Double Oven
- Induction Cooktop
- Range Hood
- Microwave
- Dishwasher
- Wine Refrigerator
- Kitchen Island
- Disposal
Flooring
- Wood
- Brick
Bedrooms and Bathrooms
- Walk-In Closet
- Garden Bath
Pool
- Heated In Ground Pool
- Spa
- Saltwater Pool
Outdoor Features
- Pond
- Covered patio or porch
- Fireplace in Patio
- Shed
Schools
- Sharon Elementary School
- Carmel Middle School
- South Mecklenburg High School
Utilities
- Central Air
- Heating System Uses Natural Gas
- Tankless Water Heater
Community Details
- Built by Kingswood Homes
- Carmel Park Subdivision
Listing and Financial Details
- Assessor Parcel Number 187-111-12
Map
Home Values in the Area
Average Home Value in this Area
Property History
| Date | Event | Price | Change | Sq Ft Price |
|---|---|---|---|---|
| 11/04/2024 11/04/24 | Sold | $4,100,000 | -6.8% | $731 / Sq Ft |
| 10/09/2024 10/09/24 | Pending | -- | -- | -- |
| 09/04/2024 09/04/24 | For Sale | $4,400,000 | +327.2% | $785 / Sq Ft |
| 07/09/2015 07/09/15 | Sold | $1,030,000 | -10.4% | $296 / Sq Ft |
| 04/29/2015 04/29/15 | Pending | -- | -- | -- |
| 04/09/2015 04/09/15 | For Sale | $1,150,000 | -- | $330 / Sq Ft |
Tax History
| Year | Tax Paid | Tax Assessment Tax Assessment Total Assessment is a certain percentage of the fair market value that is determined by local assessors to be the total taxable value of land and additions on the property. | Land | Improvement |
|---|---|---|---|---|
| 2023 | $26,114 | $3,541,200 | $1,625,000 | $1,916,200 |
| 2022 | $25,860 | $2,679,800 | $1,200,000 | $1,479,800 |
| 2021 | $25,975 | $2,679,800 | $1,200,000 | $1,479,800 |
| 2020 | $25,967 | $2,639,000 | $1,200,000 | $1,439,000 |
| 2019 | $25,558 | $2,639,000 | $1,200,000 | $1,439,000 |
| 2018 | $25,707 | $1,842,800 | $721,200 | $1,121,600 |
| 2017 | $23,853 | $1,842,800 | $721,200 | $1,121,600 |
| 2016 | $11,804 | $907,800 | $721,200 | $186,600 |
| 2015 | $11,793 | $907,800 | $721,200 | $186,600 |
| 2014 | $12,968 | $1,004,800 | $721,200 | $283,600 |
Mortgage History
| Date | Status | Loan Amount | Loan Type |
|---|---|---|---|
| Previous Owner | $1,000,000 | Credit Line Revolving | |
| Previous Owner | $1,371,690 | No Value Available | |
| Previous Owner | $371,600 | Credit Line Revolving | |
| Previous Owner | $200,000 | Credit Line Revolving | |
| Previous Owner | $438,750 | New Conventional | |
| Previous Owner | $360,000 | Unknown |
Deed History
| Date | Type | Sale Price | Title Company |
|---|---|---|---|
| Warranty Deed | $4,100,000 | Integrated Title | |
| Warranty Deed | $1,030,000 | Attorney | |
| Quit Claim Deed | -- | None Available | |
| Interfamily Deed Transfer | -- | None Available | |
| Warranty Deed | $41,500 | None Available | |
| Deed | $148,000 | -- |
Similar Homes in Charlotte, NC
Source: Canopy MLS (Canopy Realtor® Association)
MLS Number: 4179251
APN: 187-111-12
- 4937 Broken Saddle Ln
- 1441 Carmel Rd
- 4601 Crooked Oak Ln
- 5019 Crooked Oak Ln
- 5512 Carmel Park Dr
- 8163 Fairview Rd
- 8159 Fairview Rd
- 1118 Jefferson Dr
- 1211 Royal Prince Ct
- 1216 Royal Prince Ct Unit 7
- 4501 Mullens Ford Rd
- 1219 Royal Prince Ct Unit 3
- 8812 Provence Village Ln
- 4811 Pellyn Farm Ct
- 4301 Fairview Oaks Dr
- 2019 Pellyn Wood Dr
- 1301 Old Farm Rd
- 2015 Pellyn Wood Dr
- 8707 Fairview Rd
- 4405 Simsbury Rd
