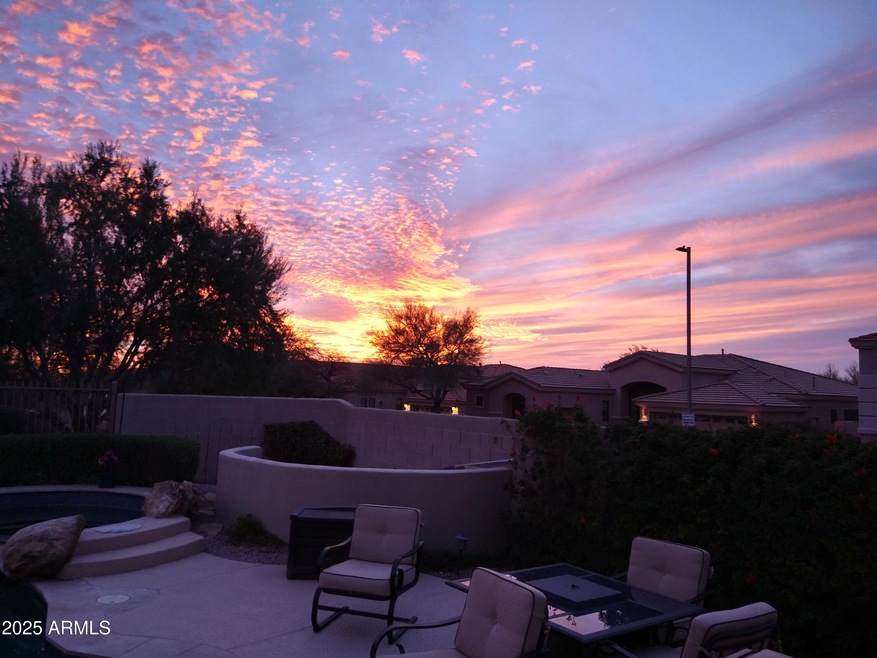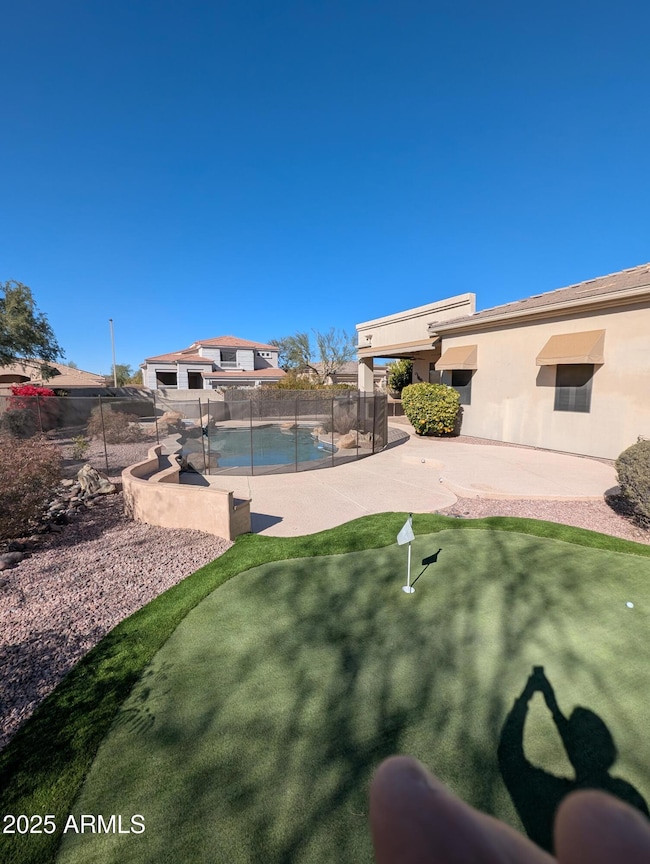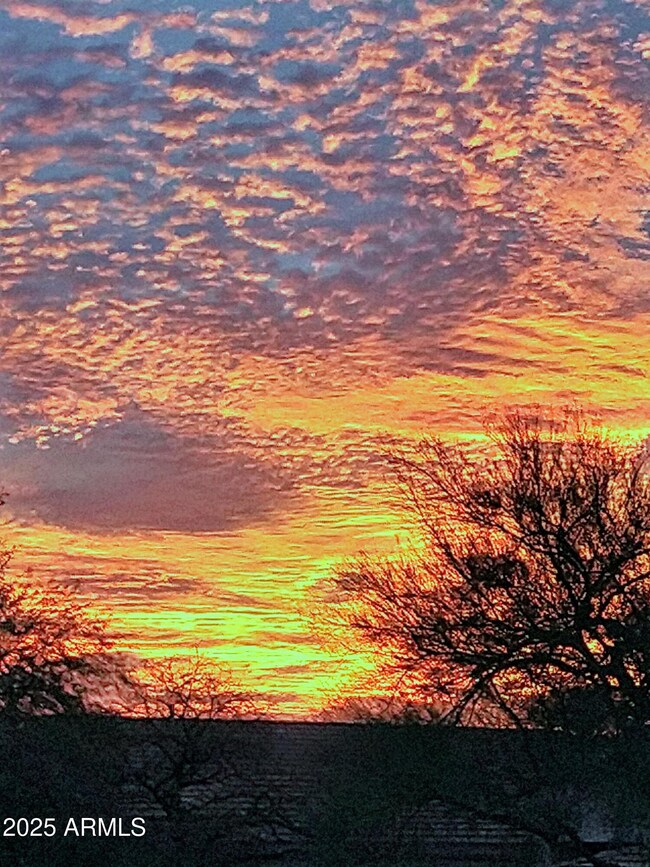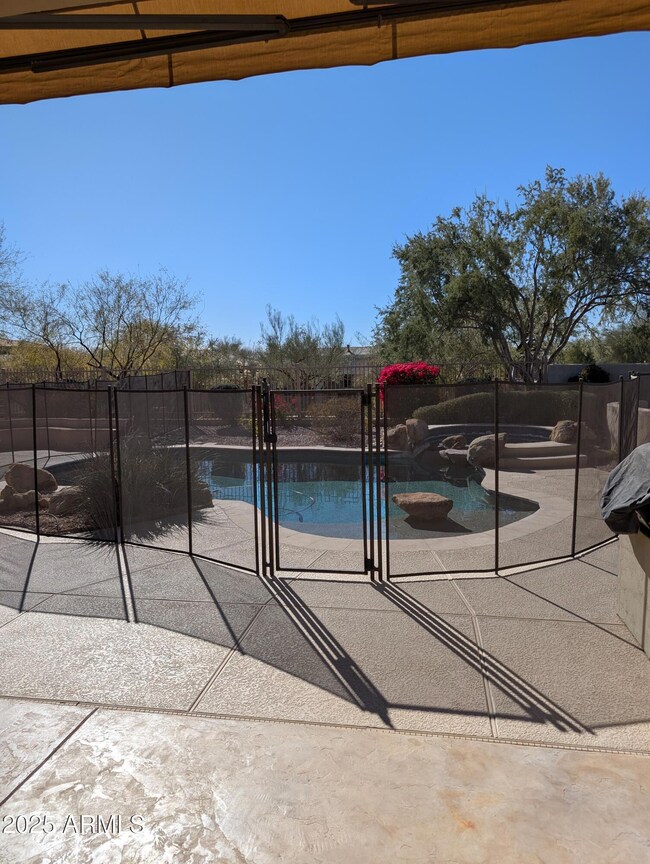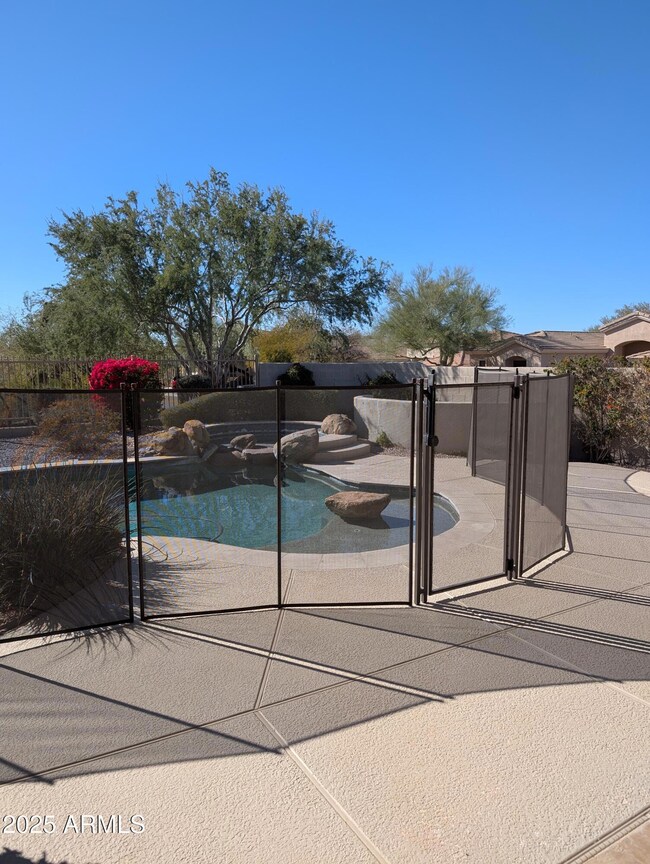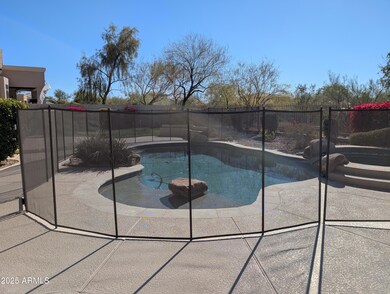
5201 E Hashknife Rd Phoenix, AZ 85054
Desert Ridge NeighborhoodHighlights
- Golf Course Community
- Heated Spa
- Corner Lot
- Desert Trails Elementary School Rated A
- Santa Barbara Architecture
- Granite Countertops
About This Home
As of February 2025Welcome to your dream home in the heart of Desert Ridge! This stunning luxury home, offers the perfect blend of elegance and comfort, backing to a serene desert common area for ultimate privacy and tranquility.
From the moment you arrive, you'll be captivated by the beautiful curb appeal and inviting front courtyard patio. Inside, soaring ceilings and abundant natural light create a warm and welcoming atmosphere. This spacious 3-bedroom, 2-bathroom home also features a private office, perfect for remote work or a quiet retreat, all adorned with stylish plantation shutters.
The upgraded kitchen is a chef's delight, boasting granite countertops, a double oven, and a convenient kitchen island, ideal for meal prep and entertaining. The primary bedroom is a....CONTINUE READING... ...true sanctuary, complete with a large walk-in closet, a private shower, and a separate soaking tub.
Step outside to your backyard oasis, designed for relaxation and entertainment. The dreamy outdoor space features extensive decking, a fenced heated pool and spa, a retractable awning and screen, a putting green, and a built-in BBQ. Enjoy the benefits of North/South exposure and breathtaking desert views from the comfort of your own home.
Travertine tile flooring flows throughout the main living areas, with cozy carpeting in the bedrooms. Located just around the corner from Wildfire Golf Course and all the shopping and dining amenities that Desert Ridge has to offer, this home truly has it all.
Don't miss the opportunity to make this exquisite property your forever home, and live the luxury lifestyle you deserve!
Last Agent to Sell the Property
Russ Lyon Sotheby's International Realty License #SA654490000

Home Details
Home Type
- Single Family
Est. Annual Taxes
- $3,756
Year Built
- Built in 1997
Lot Details
- 9,680 Sq Ft Lot
- Desert faces the front and back of the property
- Wrought Iron Fence
- Block Wall Fence
- Artificial Turf
- Corner Lot
- Misting System
- Front and Back Yard Sprinklers
- Sprinklers on Timer
- Private Yard
HOA Fees
- $288 Monthly HOA Fees
Parking
- 3 Car Direct Access Garage
- Garage Door Opener
Home Design
- Santa Barbara Architecture
- Wood Frame Construction
- Tile Roof
- Concrete Roof
- Stucco
Interior Spaces
- 2,248 Sq Ft Home
- 1-Story Property
- Ceiling height of 9 feet or more
- Ceiling Fan
- Gas Fireplace
- Double Pane Windows
- Mechanical Sun Shade
- Solar Screens
- Family Room with Fireplace
Kitchen
- Breakfast Bar
- Gas Cooktop
- Built-In Microwave
- Kitchen Island
- Granite Countertops
Flooring
- Carpet
- Tile
Bedrooms and Bathrooms
- 3 Bedrooms
- Primary Bathroom is a Full Bathroom
- 2 Bathrooms
- Dual Vanity Sinks in Primary Bathroom
- Bathtub With Separate Shower Stall
Pool
- Heated Spa
- Play Pool
- Fence Around Pool
Schools
- Desert Trails Elementary School
- Explorer Middle School
- Pinnacle High School
Utilities
- Refrigerated Cooling System
- Zoned Heating
- Heating System Uses Natural Gas
- Water Softener
- High Speed Internet
- Cable TV Available
Additional Features
- No Interior Steps
- Covered patio or porch
Listing and Financial Details
- Legal Lot and Block 35 / 2003
- Assessor Parcel Number 212-37-456
Community Details
Overview
- Association fees include ground maintenance
- Desert Ridge Association, Phone Number (480) 551-4300
- Desert Ridge Subdivision, Desert Ridge Floorplan
Recreation
- Golf Course Community
- Bike Trail
Map
Home Values in the Area
Average Home Value in this Area
Property History
| Date | Event | Price | Change | Sq Ft Price |
|---|---|---|---|---|
| 02/28/2025 02/28/25 | Sold | $875,000 | -2.8% | $389 / Sq Ft |
| 02/12/2025 02/12/25 | For Sale | $899,900 | 0.0% | $400 / Sq Ft |
| 01/17/2024 01/17/24 | Rented | $3,995 | 0.0% | -- |
| 01/16/2024 01/16/24 | Under Contract | -- | -- | -- |
| 01/10/2024 01/10/24 | For Rent | $3,995 | -7.0% | -- |
| 05/01/2022 05/01/22 | Rented | $4,295 | 0.0% | -- |
| 04/19/2022 04/19/22 | Under Contract | -- | -- | -- |
| 04/15/2022 04/15/22 | For Rent | $4,295 | +30.3% | -- |
| 04/01/2021 04/01/21 | Rented | $3,295 | 0.0% | -- |
| 03/24/2021 03/24/21 | Under Contract | -- | -- | -- |
| 03/24/2021 03/24/21 | For Rent | $3,295 | 0.0% | -- |
| 03/23/2021 03/23/21 | Off Market | $3,295 | -- | -- |
| 03/22/2021 03/22/21 | For Rent | $3,295 | 0.0% | -- |
| 11/08/2018 11/08/18 | Sold | $550,500 | +0.6% | $245 / Sq Ft |
| 10/23/2018 10/23/18 | Pending | -- | -- | -- |
| 10/22/2018 10/22/18 | For Sale | $547,000 | -- | $243 / Sq Ft |
Tax History
| Year | Tax Paid | Tax Assessment Tax Assessment Total Assessment is a certain percentage of the fair market value that is determined by local assessors to be the total taxable value of land and additions on the property. | Land | Improvement |
|---|---|---|---|---|
| 2025 | $3,756 | $49,875 | -- | -- |
| 2024 | $4,861 | $47,500 | -- | -- |
| 2023 | $4,861 | $60,410 | $12,080 | $48,330 |
| 2022 | $4,812 | $46,450 | $9,290 | $37,160 |
| 2021 | $4,826 | $43,230 | $8,640 | $34,590 |
| 2020 | $4,677 | $41,170 | $8,230 | $32,940 |
| 2019 | $4,683 | $39,110 | $7,820 | $31,290 |
| 2018 | $3,929 | $37,530 | $7,500 | $30,030 |
| 2017 | $3,742 | $36,400 | $7,280 | $29,120 |
| 2016 | $3,669 | $36,380 | $7,270 | $29,110 |
| 2015 | $3,375 | $36,300 | $7,260 | $29,040 |
Mortgage History
| Date | Status | Loan Amount | Loan Type |
|---|---|---|---|
| Open | $475,000 | New Conventional | |
| Previous Owner | $284,000 | New Conventional | |
| Previous Owner | $300,000 | Purchase Money Mortgage | |
| Previous Owner | $98,000 | Credit Line Revolving | |
| Previous Owner | $50,000 | Credit Line Revolving | |
| Previous Owner | $244,450 | New Conventional |
Deed History
| Date | Type | Sale Price | Title Company |
|---|---|---|---|
| Warranty Deed | $875,000 | Security Title Agency | |
| Interfamily Deed Transfer | -- | None Available | |
| Warranty Deed | $550,500 | Fidelity National Title Agen | |
| Interfamily Deed Transfer | -- | Old Republic Title Company | |
| Warranty Deed | $600,000 | The Talon Group Tatum Garden | |
| Cash Sale Deed | $152,500 | Security Title Agency | |
| Warranty Deed | $242,204 | Security Title Agency |
Similar Homes in the area
Source: Arizona Regional Multiple Listing Service (ARMLS)
MLS Number: 6814465
APN: 212-37-456
- 23014 N 52nd St
- 5226 E Herrera Dr
- 5234 E Estevan Rd
- 4817 E Cielo Grande Ave
- 22635 N 54th Place
- 4843 E Estevan Rd
- 22423 N 54th Place
- 22436 N 48th St
- 22401 N 49th Place
- 22432 N 48th St
- 22455 N 55th St
- 4611 E Casitas Del Rio Dr
- 22222 N 54th Way
- 4535 E Navigator Ln
- 4635 E Patrick Ln
- 4526 E Vista Bonita Dr
- 5473 E Herrera Dr
- 4516 E Walter Way
- 22236 N 48th St
- 22231 N 55th St
