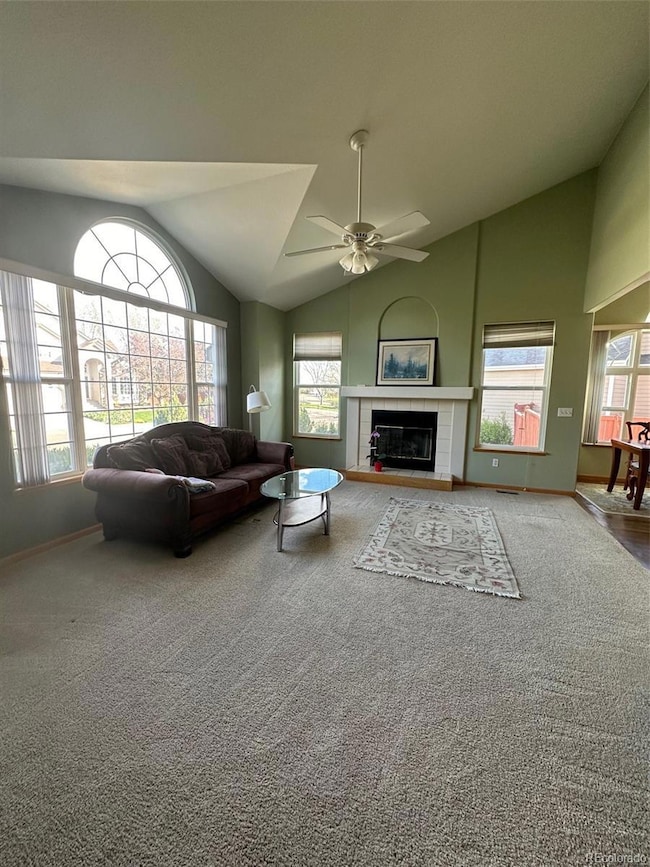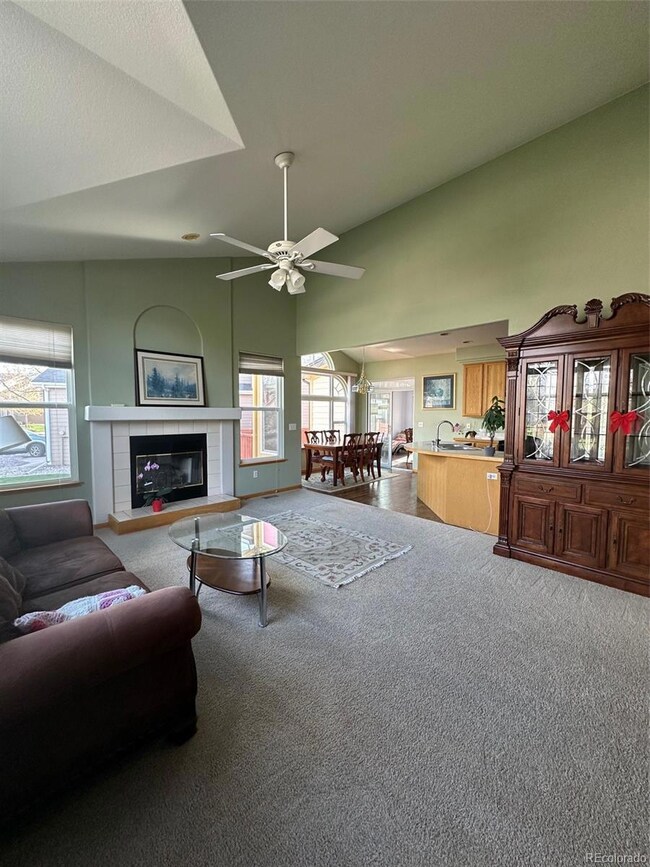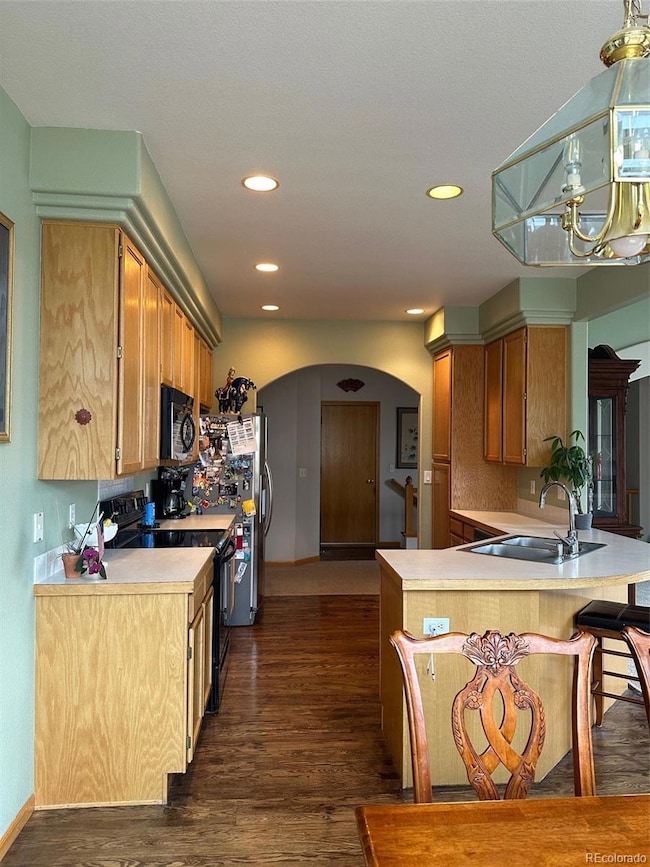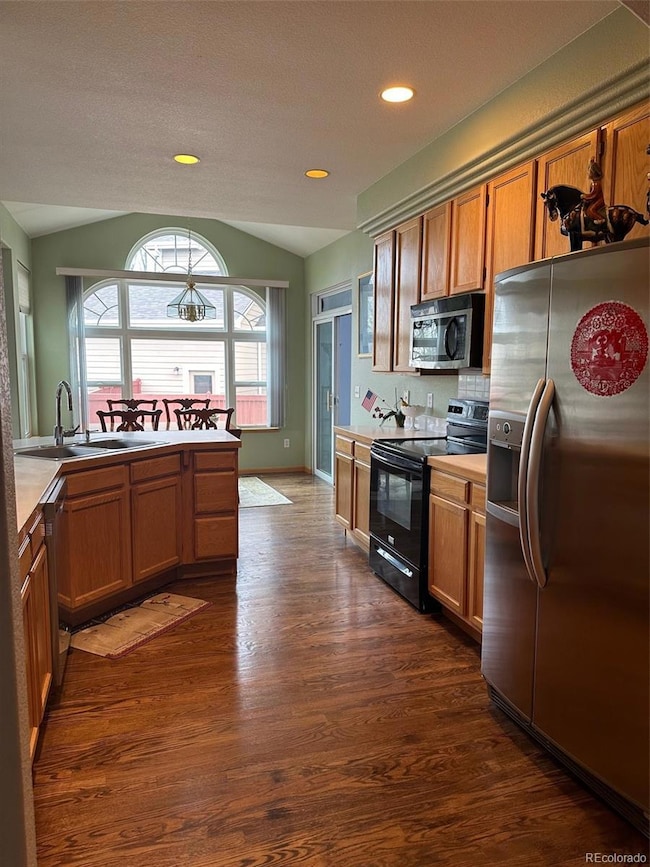
5201 Madison Creek Dr Fort Collins, CO 80528
Stetson Creek NeighborhoodHighlights
- Open Floorplan
- Deck
- Vaulted Ceiling
- Kruse Elementary School Rated A-
- Contemporary Architecture
- Wood Flooring
About This Home
As of November 2024Seller shall give $3000.00 toward buyer's closing cost/interest rate buy down. Welcome to your new home in the heart of the sought-after Stetson Creek community! This spacious ranch-style residence boasts 5 bedrooms, 3 bathrooms, and a 2-car garage. Enjoy the open-floor concept, master suite with French doors and 5-piece master-bath, and a bright sunroom. The professionally finished basement offers a generously sized family room, two additional bedrooms, and a convenient 3/4 bathroom, providing plenty of space for family and guests alike. Another highlight of this home is its prime location within walking distance to Traut Core Knowledge Elementary and Preston Middle School. Home sits on a large, fenced-in corner lot across from the neighborhood's pool which is optional for this home for an additional yearly fee to association. Come see this spacious home and imagine all you can do to make it your own!
Listing information and measurement deem to be accurate. Buyer agent and buyer to verify.
Pool $1000 one time fixed fee if used, afterward monthly $25.00.
Last Agent to Sell the Property
Paradise Realty Brokerage Email: eyue3@hotmail.com License #40005879
Home Details
Home Type
- Single Family
Est. Annual Taxes
- $3,709
Year Built
- Built in 1996 | Remodeled
Lot Details
- 9,263 Sq Ft Lot
- Southeast Facing Home
- Property is Fully Fenced
- Corner Lot
- Level Lot
- Front and Back Yard Sprinklers
- Private Yard
- Garden
HOA Fees
- $80 Monthly HOA Fees
Parking
- 2 Car Attached Garage
- Lighted Parking
Home Design
- Contemporary Architecture
- Brick Exterior Construction
- Frame Construction
- Composition Roof
Interior Spaces
- 1-Story Property
- Open Floorplan
- Vaulted Ceiling
- Gas Log Fireplace
- Window Treatments
- Family Room
- Living Room with Fireplace
- Sun or Florida Room
- Wood Flooring
Kitchen
- Eat-In Kitchen
- Oven
- Microwave
- Dishwasher
Bedrooms and Bathrooms
- 5 Bedrooms | 3 Main Level Bedrooms
- Walk-In Closet
- 3 Full Bathrooms
Laundry
- Laundry in unit
- Dryer
- Washer
Finished Basement
- Basement Fills Entire Space Under The House
- Bedroom in Basement
- 2 Bedrooms in Basement
Outdoor Features
- Deck
- Patio
- Rain Gutters
Location
- Ground Level
Schools
- Kruse Elementary School
- Preston Middle School
- Fossil Ridge High School
Utilities
- Forced Air Heating and Cooling System
- 220 Volts
- 110 Volts
Community Details
- Association fees include ground maintenance
- Association Phone (303) 999-9999
- Stetson Creek Subdivision
Listing and Financial Details
- Assessor Parcel Number 8605307032
Map
Home Values in the Area
Average Home Value in this Area
Property History
| Date | Event | Price | Change | Sq Ft Price |
|---|---|---|---|---|
| 11/18/2024 11/18/24 | Sold | $696,000 | -2.0% | $213 / Sq Ft |
| 10/15/2024 10/15/24 | Price Changed | $710,000 | -0.7% | $217 / Sq Ft |
| 10/07/2024 10/07/24 | For Sale | $715,000 | +2.7% | $219 / Sq Ft |
| 08/29/2024 08/29/24 | Off Market | $696,000 | -- | -- |
| 06/30/2024 06/30/24 | Price Changed | $713,000 | -0.9% | $218 / Sq Ft |
| 06/16/2024 06/16/24 | Price Changed | $719,800 | -1.4% | $220 / Sq Ft |
| 06/13/2024 06/13/24 | Price Changed | $729,800 | -1.4% | $223 / Sq Ft |
| 06/07/2024 06/07/24 | Price Changed | $739,800 | -2.6% | $227 / Sq Ft |
| 05/18/2024 05/18/24 | Price Changed | $759,800 | 0.0% | $233 / Sq Ft |
| 05/15/2024 05/15/24 | For Sale | $759,900 | +127.5% | $233 / Sq Ft |
| 01/28/2019 01/28/19 | Off Market | $334,000 | -- | -- |
| 10/21/2013 10/21/13 | Sold | $334,000 | -1.7% | $114 / Sq Ft |
| 09/21/2013 09/21/13 | Pending | -- | -- | -- |
| 09/17/2013 09/17/13 | For Sale | $339,900 | -- | $116 / Sq Ft |
Tax History
| Year | Tax Paid | Tax Assessment Tax Assessment Total Assessment is a certain percentage of the fair market value that is determined by local assessors to be the total taxable value of land and additions on the property. | Land | Improvement |
|---|---|---|---|---|
| 2025 | $3,710 | $44,321 | $4,556 | $39,765 |
| 2024 | $3,710 | $44,321 | $4,556 | $39,765 |
| 2022 | $3,262 | $34,542 | $4,726 | $29,816 |
| 2021 | $3,296 | $35,536 | $4,862 | $30,674 |
| 2020 | $2,944 | $31,460 | $4,862 | $26,598 |
| 2019 | $2,956 | $31,460 | $4,862 | $26,598 |
| 2018 | $2,642 | $28,987 | $4,896 | $24,091 |
| 2017 | $2,633 | $28,987 | $4,896 | $24,091 |
| 2016 | $2,455 | $26,889 | $5,413 | $21,476 |
| 2015 | $2,437 | $26,890 | $5,410 | $21,480 |
| 2014 | $2,311 | $25,330 | $5,410 | $19,920 |
Mortgage History
| Date | Status | Loan Amount | Loan Type |
|---|---|---|---|
| Open | $661,200 | New Conventional | |
| Closed | $661,200 | New Conventional | |
| Previous Owner | $317,300 | New Conventional | |
| Previous Owner | $100,000 | Credit Line Revolving | |
| Previous Owner | $52,000 | Credit Line Revolving | |
| Previous Owner | $170,000 | Fannie Mae Freddie Mac | |
| Previous Owner | $191,350 | Unknown | |
| Previous Owner | $187,600 | No Value Available | |
| Previous Owner | $111,100 | Unknown | |
| Previous Owner | $133,059 | Construction |
Deed History
| Date | Type | Sale Price | Title Company |
|---|---|---|---|
| Warranty Deed | $696,000 | Land Title Guarantee | |
| Warranty Deed | $696,000 | Land Title Guarantee | |
| Warranty Deed | $334,000 | Tggt | |
| Interfamily Deed Transfer | -- | None Available | |
| Warranty Deed | $285,000 | None Available | |
| Warranty Deed | $250,000 | Guardian Title | |
| Warranty Deed | $234,500 | -- |
Similar Homes in Fort Collins, CO
Source: REcolorado®
MLS Number: 8323586
APN: 86053-07-032
- 2224 Stillwater Creek Dr
- 2231 Stillwater Creek Dr
- 5125 Stetson Creek Ct Unit D
- 2133 Copper Creek Dr Unit E
- 2127 Copper Creek Dr Unit E
- 5121 Madison Creek Dr
- 2103 Sweetwater Creek Dr
- 2120 Timber Creek Dr Unit 3
- 5225 White Willow Dr Unit N210
- 5225 White Willow Dr Unit J220
- 5115 Fruited Plains Ln
- 1913 Canopy Ct
- 1821 Thyme Ct
- 2608 Brush Creek Dr
- 2502 Timberwood Dr Unit 91
- 2502 Timberwood Dr Unit 90
- 5708 S Timberline Rd
- 2821 Amber Waves Ln
- 2821 Harvest Park Ln
- 1838 Floating Leaf Dr






