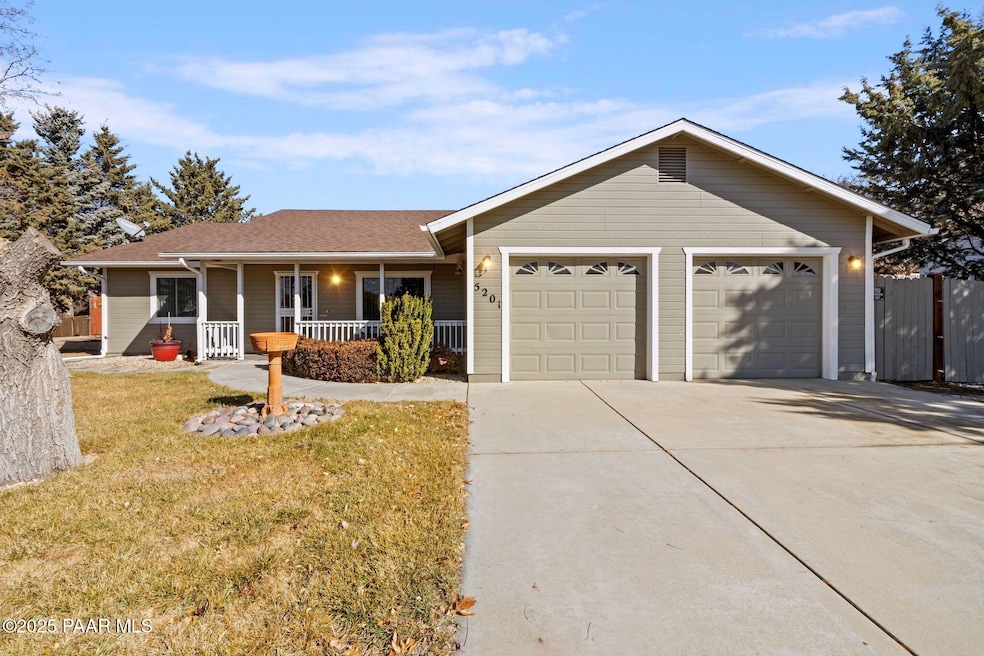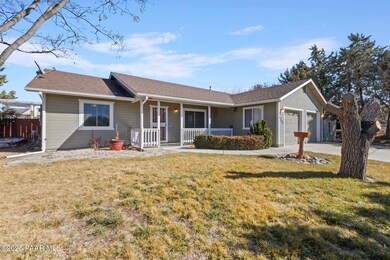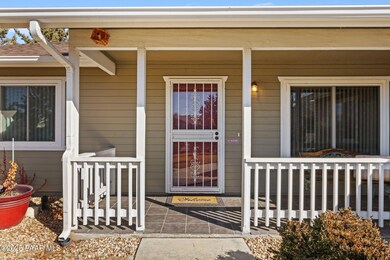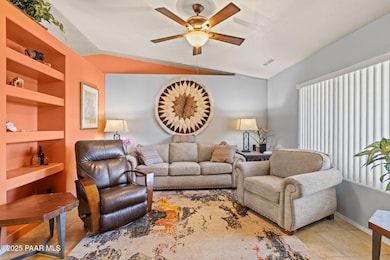
5201 N Mission Ln Prescott Valley, AZ 86314
Highlights
- Spa
- No HOA
- Double Pane Windows
- RV Parking in Community
- Covered patio or porch
- Walk-In Closet
About This Home
As of March 2025This cozy 3-bedroom, 2-bathroom home offers the perfect blend of comfort and functionality. The split floor plan ensures privacy and convenience, while tile and laminate flooring throughout adds a modern touch and easy upkeep.The kitchen is a standout feature, showcasing granite countertops, stainless steel appliances, and plenty of prep space for home-cooked meals.Step outside and enjoy the thoughtfully designed exterior, which includes a relaxing Hot Springs hot tub, and a flagstone patio perfect for entertaining or unwinding. The backyard is a gardener's delight with real grass, mature fruit trees, and shed with power offers endless possibilities for hobbies or extra storage.Complete with a 2-car garage, RV parking and ample additional parking. This home is a must see!
Home Details
Home Type
- Single Family
Est. Annual Taxes
- $1,349
Year Built
- Built in 1996
Lot Details
- 0.25 Acre Lot
- Back Yard Fenced
- Drip System Landscaping
- Level Lot
- Property is zoned R1L
Parking
- 2 Car Garage
- Garage Door Opener
- Driveway
Home Design
- Slab Foundation
- Wood Frame Construction
- Composition Roof
Interior Spaces
- 1,270 Sq Ft Home
- 1-Story Property
- Ceiling height of 9 feet or more
- Ceiling Fan
- Double Pane Windows
- Vinyl Clad Windows
- Vertical Blinds
- Aluminum Window Frames
- Window Screens
- Combination Kitchen and Dining Room
- Fire and Smoke Detector
Kitchen
- Oven
- Gas Range
- Microwave
- Dishwasher
- Kitchen Island
- Disposal
Flooring
- Laminate
- Tile
Bedrooms and Bathrooms
- 3 Bedrooms
- Split Bedroom Floorplan
- Walk-In Closet
- 2 Full Bathrooms
- Granite Bathroom Countertops
Laundry
- Laundry Room
- Dryer
- Washer
Outdoor Features
- Spa
- Covered patio or porch
- Shed
- Rain Gutters
Utilities
- Cooling System Powered By Gas
- Heating System Uses Gas
- Underground Utilities
- Electricity To Lot Line
- ENERGY STAR Qualified Water Heater
- Natural Gas Water Heater
Additional Features
- Level Entry For Accessibility
- Energy-Efficient Appliances
Community Details
- No Home Owners Association
- Prescott Valley 9 Subdivision
- RV Parking in Community
Listing and Financial Details
- Assessor Parcel Number 373
Map
Home Values in the Area
Average Home Value in this Area
Property History
| Date | Event | Price | Change | Sq Ft Price |
|---|---|---|---|---|
| 03/24/2025 03/24/25 | Sold | $386,000 | +2.0% | $304 / Sq Ft |
| 02/03/2025 02/03/25 | For Sale | $378,500 | +47.0% | $298 / Sq Ft |
| 09/10/2018 09/10/18 | Sold | $257,500 | -2.8% | $203 / Sq Ft |
| 08/11/2018 08/11/18 | Pending | -- | -- | -- |
| 07/11/2018 07/11/18 | For Sale | $265,000 | +23.3% | $209 / Sq Ft |
| 02/23/2017 02/23/17 | Sold | $215,000 | -10.0% | $169 / Sq Ft |
| 01/24/2017 01/24/17 | Pending | -- | -- | -- |
| 12/16/2016 12/16/16 | For Sale | $239,000 | +40.6% | $188 / Sq Ft |
| 05/23/2013 05/23/13 | Sold | $170,000 | -2.8% | $134 / Sq Ft |
| 04/23/2013 04/23/13 | Pending | -- | -- | -- |
| 04/08/2013 04/08/13 | For Sale | $174,900 | -- | $138 / Sq Ft |
Tax History
| Year | Tax Paid | Tax Assessment Tax Assessment Total Assessment is a certain percentage of the fair market value that is determined by local assessors to be the total taxable value of land and additions on the property. | Land | Improvement |
|---|---|---|---|---|
| 2024 | $1,237 | $32,959 | -- | -- |
| 2023 | $1,237 | $27,205 | $4,168 | $23,037 |
| 2022 | $1,216 | $21,173 | $2,868 | $18,305 |
| 2021 | $1,271 | $19,635 | $2,883 | $16,752 |
| 2020 | $1,221 | $0 | $0 | $0 |
| 2019 | $1,206 | $0 | $0 | $0 |
| 2018 | $1,147 | $0 | $0 | $0 |
| 2017 | $1,125 | $0 | $0 | $0 |
| 2016 | $1,087 | $0 | $0 | $0 |
| 2015 | $1,071 | $0 | $0 | $0 |
| 2014 | $1,013 | $0 | $0 | $0 |
Mortgage History
| Date | Status | Loan Amount | Loan Type |
|---|---|---|---|
| Open | $286,000 | New Conventional | |
| Previous Owner | $35,000 | Credit Line Revolving | |
| Previous Owner | $264,000 | New Conventional | |
| Previous Owner | $226,000 | New Conventional | |
| Previous Owner | $208,333 | FHA | |
| Previous Owner | $173,000 | New Conventional | |
| Previous Owner | $172,000 | New Conventional | |
| Previous Owner | $167,500 | New Conventional | |
| Previous Owner | $208,587 | FHA | |
| Previous Owner | $53,000 | New Conventional | |
| Previous Owner | $100,000 | New Conventional | |
| Previous Owner | $129,500 | Fannie Mae Freddie Mac | |
| Previous Owner | $30,000 | Credit Line Revolving | |
| Previous Owner | $87,600 | Seller Take Back | |
| Previous Owner | $61,900 | New Conventional | |
| Previous Owner | $8,500 | Seller Take Back |
Deed History
| Date | Type | Sale Price | Title Company |
|---|---|---|---|
| Warranty Deed | $386,000 | Title Services Of The Valley | |
| Quit Claim Deed | -- | Unisource | |
| Quit Claim Deed | -- | Unisource | |
| Interfamily Deed Transfer | -- | Unisource Natl Lender Svcs | |
| Interfamily Deed Transfer | -- | Unisource Natl Lender Svcs | |
| Interfamily Deed Transfer | -- | None Available | |
| Warranty Deed | $257,500 | Pioneer Title Agency | |
| Warranty Deed | -- | Driggs Title Agency Inc | |
| Cash Sale Deed | $170,000 | Lawyers Title Yavapai-Coconi | |
| Warranty Deed | $183,500 | Pioneer Title Agency Inc | |
| Warranty Deed | -- | Pioneer Title Agency Inc | |
| Interfamily Deed Transfer | -- | None Available | |
| Interfamily Deed Transfer | -- | None Available | |
| Interfamily Deed Transfer | -- | None Available | |
| Interfamily Deed Transfer | -- | -- | |
| Joint Tenancy Deed | $109,500 | Transnation Title Insurance | |
| Joint Tenancy Deed | $91,900 | Capital Title Agency | |
| Joint Tenancy Deed | $15,750 | Capital Title Agency |
Similar Homes in the area
Source: Prescott Area Association of REALTORS®
MLS Number: 1070358
APN: 103-34-373
- 5231 N Lone Dr
- 8801 E Totem Cir
- 5351 N Cattlemen Dr
- 8716 E Rowel Cir
- 8876 E Rowel Dr
- 8767 E Manley Dr
- 8919 E Manley Dr Unit 8
- 5450 N Ranger Rd
- 8900 E Nugget Cir
- 8650 E Ramble Way
- 5360 N Saddleback Dr
- 4767 N Stallion Dr
- 4857 N Ranger Rd
- 8560 E Bobcat Trail
- 4801 N Stewart Rd
- 4815 N Ranger Rd
- 8601 E Long Mesa Dr
- 4717 N Columbine Dr
- 4825 N Sauter Dr E
- 8829 E Jamie Dr






