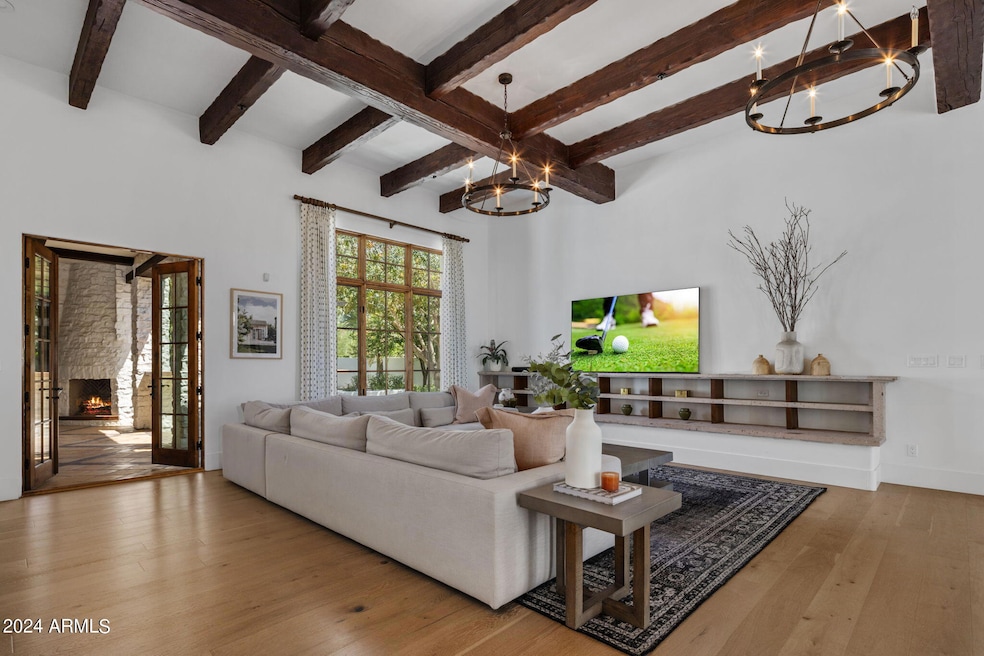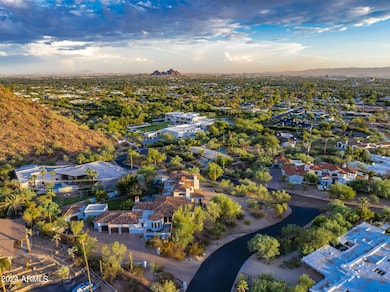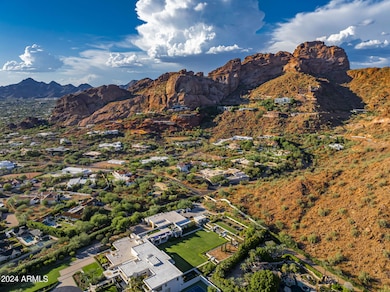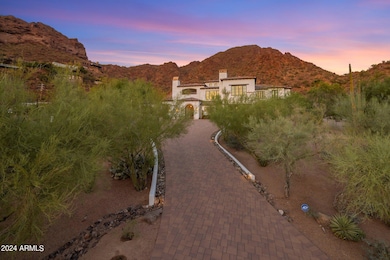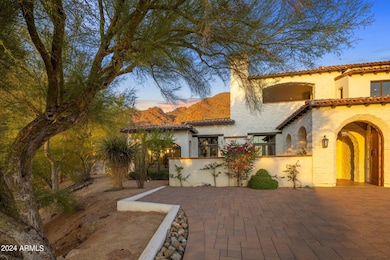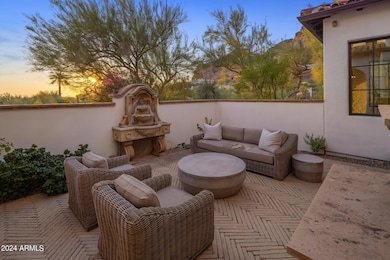
5201 N Saddle Rock Dr Phoenix, AZ 85018
Camelback East Village NeighborhoodEstimated payment $31,194/month
Highlights
- Guest House
- City Lights View
- Fireplace in Primary Bedroom
- Hopi Elementary School Rated A
- 1.04 Acre Lot
- Vaulted Ceiling
About This Home
Welcome to White Gates, an elevated Arcadia Hillside acre estate, located in the glow of Camelback Mtn with city skyline & sunset views. Built ground up with the highest attention to detail, quality construction & the intention of capturing gorgeous views in every room, this home has it all. This nearly 6200 SF home was recently renovated in 2022 with a fresh design & luxury interior that seamlessly blends a calm CA feel while embracing the beauty of the AZ desert. You'll feel worlds away from the hustle in this private Santa Barbara style 5 bedroom 5 bath home, located in Hopi school district on the south slope of Camelback. Arrive to find the most welcoming arched front entry & private landscaped courtyard featuring detailed brick ceilings, herringbone pavers & one of 5 fireplaces. Enter through a grand arched wooden door to find a Foyer featuring a floor to ceiling arched window revealing views of Camelback Mtn, a gorgeous fountain & green manicured backyard. The Living room with gorgeous wood beams, wood floors, floor to ceiling French doors & a stately Canterra fireplace opens up to the bright & beautiful Family Room. The main house offers 4 bedrooms, 4 baths, a formal Living Room, formal Dining Room, Family Room, Bar, 800 bottle temperature controlled Wine Cellar, elevated designer Kitchen & round Breakfast Room w north courtyard access, Pantry, spacious Theater, two covered terraces for outdoor entertainment & two custom Laundry Rooms. Each oversized bedroom has its own private view plus rich wooden French doors, custom curtains, high ceilings, wood floors & walk-in closets. City skyline & Camelback Mtn views are absolutely unmatched from the hotel style Primary Suite, a serene room with cathedral ceilings, custom lighting, custom curtains, gas fireplace, TV, coffee bar, walk-in custom closet, flex office space & laundry room. Experience unparalleled city views from the newly renovated Primary Bath, offering two vanities, large vanity mirrors, custom lighting, tiled floors, tiled walk-in shower & a spacious Kohler bathtub w brass hardware. You can wow your friends in the covered outdoor view Terrace which captures 360 degree views and offers the best entertainment around the outdoor gas fireplace, TV & outdoor bar. Enjoy more Camelback views from the Dining Room, the Kitchen, the Breakfast Room & even the Laundry Room. The Kitchen comes fully loaded with an oversized granite island, travertine floors, high-end stainless appliances, 2 dishwashers, a 6 burner gas range, double ovens, custom Canterra hood, 2 beverage drawers, a built-in warming drawer & microwave, 2 sinks, custom cabinetry, 3 pull out trash cans & a built-in breakfront perfect for your china. Off the Kitchen, you'll find a fabulous beamed outdoor dining space with gas fireplace & a fabulous outdoor Kitchen featuring a Green Egg smoker, large 4 section infrared grill, built-in beverage cooler, sink, lighting & counter seating. Walk through the covered breezeway to the attached one bedroom one bathroom Casita which is well equipped with it's own spacious bathroom, kitchenette, walk-in closet, storage closet & separate 1 car garage. Putt & chip on the new turf putting green, sit under the trees by the fire pit or enjoy ping pong in the outdoor covered game area. Two separate paver driveways allow for a grand front entrance & a side motor court entry to the 4 car garage w storage cabinets & temperature controlled storage room. Turf, grass & indigenous desert landscaping offer a low maintenance backyard with less water usage. Security cameras throughout. This incredibly special estate is one of a kind & truly offers an unparalleled tranquil experience of sunrises & sunsets that will make you fall in love.
Home Details
Home Type
- Single Family
Est. Annual Taxes
- $19,688
Year Built
- Built in 2008
Lot Details
- 1.04 Acre Lot
- Desert faces the front and back of the property
- Wood Fence
- Block Wall Fence
- Artificial Turf
- Corner Lot
- Front and Back Yard Sprinklers
- Sprinklers on Timer
- Private Yard
- Grass Covered Lot
Parking
- 4 Car Garage
- Side or Rear Entrance to Parking
Property Views
- City Lights
- Mountain
Home Design
- Designed by Christy&Company Architects
- Santa Barbara Architecture
- Spanish Architecture
- Wood Frame Construction
- Spray Foam Insulation
- Tile Roof
- Stone Exterior Construction
- Stucco
Interior Spaces
- 6,179 Sq Ft Home
- 2-Story Property
- Central Vacuum
- Vaulted Ceiling
- Ceiling Fan
- Gas Fireplace
- Double Pane Windows
- ENERGY STAR Qualified Windows with Low Emissivity
- Tinted Windows
- Living Room with Fireplace
- 3 Fireplaces
- Security System Owned
- Washer and Dryer Hookup
Kitchen
- Kitchen Updated in 2022
- Eat-In Kitchen
- Breakfast Bar
- Built-In Microwave
- ENERGY STAR Qualified Appliances
- Kitchen Island
- Granite Countertops
Flooring
- Floors Updated in 2022
- Wood
- Tile
Bedrooms and Bathrooms
- 5 Bedrooms
- Primary Bedroom on Main
- Fireplace in Primary Bedroom
- Bathroom Updated in 2023
- Primary Bathroom is a Full Bathroom
- 5 Bathrooms
- Dual Vanity Sinks in Primary Bathroom
- Bathtub With Separate Shower Stall
Outdoor Features
- Balcony
- Outdoor Fireplace
- Fire Pit
- Outdoor Storage
- Built-In Barbecue
Additional Homes
- Guest House
Schools
- Hopi Elementary School
- Ingleside Middle School
- Arcadia High School
Utilities
- Cooling System Updated in 2024
- Cooling Available
- Heating System Uses Natural Gas
- Plumbing System Updated in 2025
- Tankless Water Heater
- High Speed Internet
- Cable TV Available
Community Details
- No Home Owners Association
- Association fees include no fees
- Built by Custom
- Red Rock Subdivision
Listing and Financial Details
- Tax Lot 22
- Assessor Parcel Number 172-49-024
Map
Home Values in the Area
Average Home Value in this Area
Tax History
| Year | Tax Paid | Tax Assessment Tax Assessment Total Assessment is a certain percentage of the fair market value that is determined by local assessors to be the total taxable value of land and additions on the property. | Land | Improvement |
|---|---|---|---|---|
| 2025 | $20,104 | $263,418 | -- | -- |
| 2024 | $19,688 | $250,874 | -- | -- |
| 2023 | $19,688 | $329,710 | $65,940 | $263,770 |
| 2022 | $18,858 | $227,550 | $45,510 | $182,040 |
| 2021 | $19,689 | $228,920 | $45,780 | $183,140 |
| 2020 | $19,390 | $219,330 | $43,860 | $175,470 |
| 2019 | $18,641 | $212,510 | $42,500 | $170,010 |
| 2018 | $17,903 | $209,850 | $41,970 | $167,880 |
| 2017 | $17,177 | $238,250 | $47,650 | $190,600 |
| 2016 | $16,719 | $249,630 | $49,920 | $199,710 |
| 2015 | $15,276 | $194,330 | $38,860 | $155,470 |
Property History
| Date | Event | Price | Change | Sq Ft Price |
|---|---|---|---|---|
| 04/01/2025 04/01/25 | Price Changed | $5,295,000 | -3.7% | $857 / Sq Ft |
| 02/27/2025 02/27/25 | Price Changed | $5,499,000 | -3.5% | $890 / Sq Ft |
| 02/03/2025 02/03/25 | Price Changed | $5,700,000 | -4.2% | $922 / Sq Ft |
| 11/09/2024 11/09/24 | Price Changed | $5,950,000 | -4.4% | $963 / Sq Ft |
| 10/03/2024 10/03/24 | For Sale | $6,225,000 | +60.6% | $1,007 / Sq Ft |
| 05/23/2022 05/23/22 | Sold | $3,875,000 | -3.0% | $627 / Sq Ft |
| 04/07/2022 04/07/22 | For Sale | $3,995,000 | -- | $647 / Sq Ft |
Deed History
| Date | Type | Sale Price | Title Company |
|---|---|---|---|
| Warranty Deed | $3,875,000 | Grand Canyon Title | |
| Interfamily Deed Transfer | -- | Grand Canyon Title Agency In | |
| Interfamily Deed Transfer | -- | Security Title Agency Inc | |
| Warranty Deed | $1,179,100 | Security Title Agency Inc |
Mortgage History
| Date | Status | Loan Amount | Loan Type |
|---|---|---|---|
| Open | $550,000 | Credit Line Revolving | |
| Closed | $475,000 | Credit Line Revolving | |
| Open | $2,475,000 | New Conventional | |
| Previous Owner | $1,727,477 | Future Advance Clause Open End Mortgage | |
| Previous Owner | $2,100,000 | Stand Alone Refi Refinance Of Original Loan | |
| Previous Owner | $2,100,000 | New Conventional | |
| Previous Owner | $150,000 | Future Advance Clause Open End Mortgage | |
| Previous Owner | $2,800,000 | Construction | |
| Previous Owner | $117,900 | Credit Line Revolving | |
| Previous Owner | $825,350 | Purchase Money Mortgage | |
| Previous Owner | $450,000 | Credit Line Revolving |
Similar Homes in the area
Source: Arizona Regional Multiple Listing Service (ARMLS)
MLS Number: 6761732
APN: 172-49-024
- 5040 N Arcadia Dr
- 5500 N Dromedary Rd Unit V
- 5500 N Dromedary Rd
- 4959 E Red Rock Dr
- 4836 E White Gates Dr
- 4949 E Red Rock Dr
- 5250 E Red Rock Dr Unit 34
- 5275 N Camelhead Rd
- 5316 E Valle Vista Rd
- 5112 E Pasadena Ave
- 5371 E Valle Vista Rd Unit 17
- 4605 E Orange Dr
- 4633 N 49th Place
- 5317 N 46th St
- 5328 N 46th St
- 5400 E Valle Vista Rd Unit 6
- 5761 N Echo Canyon Cir
- 5156 N 45th Place
- 4729 E Arcadia Ln
- 5419 E Valle Vista Rd
