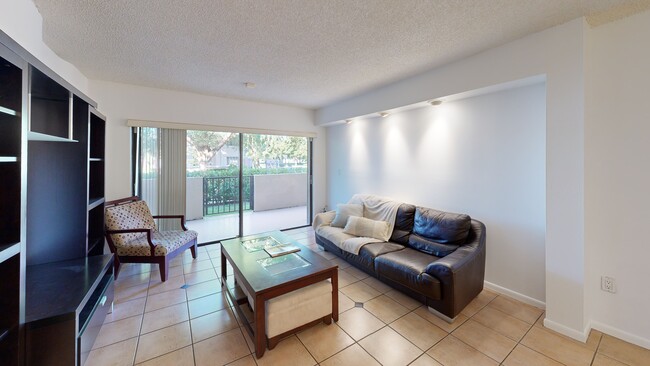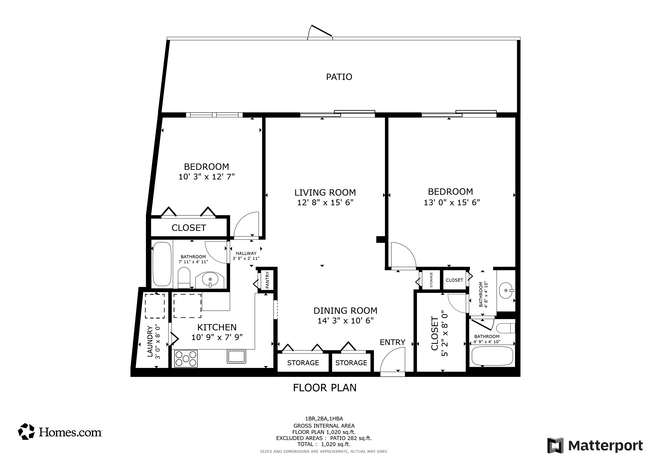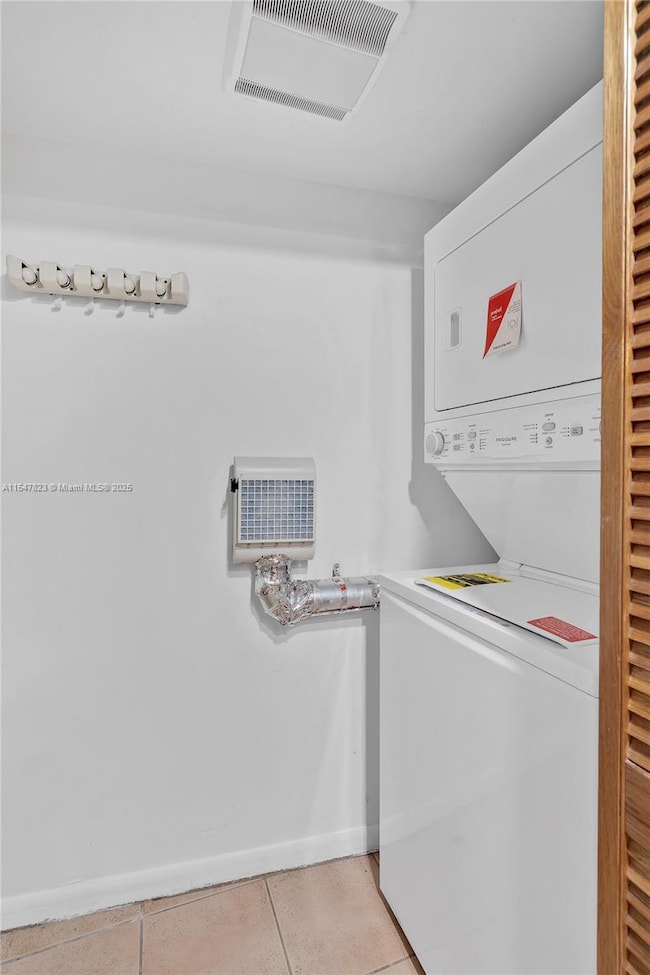
5201 Orduna Dr Unit 5 Coral Gables, FL 33146
Lower Riviera NeighborhoodHighlights
- Intercom to Front Desk
- Home fronts a canal
- Soaking Tub in Primary Bathroom
- George W. Carver Elementary School Rated A
- Clubhouse
- 5-minute walk to Maggiore Park
About This Home
As of February 2025Discover Coral Gables charm with this pet-friendly 2/2 unit by the Waterway. New maintenance fee: $842.88 with full reserves, 40-year certification passed, 2025 budget ready. Features a balcony with green area access, split floor plan, ample storage, spacious kitchen, new washer/dryer, and newer A/C. Master suite includes a walk-in closet with Elfa system. Enjoy canal views from the pool and social room. Includes secured parking and guest spaces. Rentable right away, minimum 6 months
Last Buyer's Agent
NON-MLS MEMBER
MAR NON MLS MEMBER License #SEF
Property Details
Home Type
- Condominium
Est. Annual Taxes
- $6,607
Year Built
- Built in 1980
Lot Details
- Home fronts a canal
- Fenced
HOA Fees
- $842 Monthly HOA Fees
Parking
- 1 Car Attached Garage
- Automatic Garage Door Opener
- Secured Garage or Parking
- Guest Parking
Home Design
- Garden Apartment
- Split Level Home
Interior Spaces
- 1,024 Sq Ft Home
- Property has 1 Level
- Ceiling Fan
- Vertical Blinds
- Family or Dining Combination
- Ceramic Tile Flooring
- Garden Views
- Dryer
Kitchen
- Microwave
- Dishwasher
- Disposal
Bedrooms and Bathrooms
- 2 Bedrooms
- Split Bedroom Floorplan
- Closet Cabinetry
- Walk-In Closet
- 2 Full Bathrooms
- Soaking Tub in Primary Bathroom
- Bathtub
Home Security
Outdoor Features
- Balcony
- Patio
- Outdoor Grill
Additional Features
- East of U.S. Route 1
- Central Heating and Cooling System
Listing and Financial Details
- Assessor Parcel Number 03-41-19-009-0120
Community Details
Overview
- Low-Rise Condominium
- Futura Sansovino Condos
- Futura Sansovino Condo Subdivision
- The community has rules related to no recreational vehicles or boats, no trucks or trailers
Amenities
- Clubhouse
- Intercom to Front Desk
- Elevator
Pet Policy
- Breed Restrictions
Security
- Phone Entry
- Complete Accordion Shutters
- Fire and Smoke Detector
- Fire Sprinkler System
Map
Home Values in the Area
Average Home Value in this Area
Property History
| Date | Event | Price | Change | Sq Ft Price |
|---|---|---|---|---|
| 02/07/2025 02/07/25 | Sold | $475,000 | -4.0% | $464 / Sq Ft |
| 01/16/2025 01/16/25 | For Sale | $495,000 | 0.0% | $483 / Sq Ft |
| 01/15/2025 01/15/25 | Pending | -- | -- | -- |
| 01/13/2025 01/13/25 | Price Changed | $495,000 | 0.0% | $483 / Sq Ft |
| 01/13/2025 01/13/25 | For Sale | $495,000 | +4.2% | $483 / Sq Ft |
| 01/09/2025 01/09/25 | Off Market | $475,000 | -- | -- |
| 11/11/2024 11/11/24 | Price Changed | $560,900 | -1.8% | $548 / Sq Ft |
| 07/30/2024 07/30/24 | Price Changed | $570,900 | -3.4% | $558 / Sq Ft |
| 04/26/2024 04/26/24 | Price Changed | $590,900 | -12.4% | $577 / Sq Ft |
| 03/15/2024 03/15/24 | For Sale | $674,900 | 0.0% | $659 / Sq Ft |
| 10/27/2014 10/27/14 | Rented | $1,800 | 0.0% | -- |
| 10/27/2014 10/27/14 | For Rent | $1,800 | 0.0% | -- |
| 06/23/2014 06/23/14 | Rented | $1,800 | 0.0% | -- |
| 06/23/2014 06/23/14 | For Rent | $1,800 | 0.0% | -- |
| 07/11/2013 07/11/13 | Rented | $1,800 | 0.0% | -- |
| 07/11/2013 07/11/13 | For Rent | $1,800 | -- | -- |
Tax History
| Year | Tax Paid | Tax Assessment Tax Assessment Total Assessment is a certain percentage of the fair market value that is determined by local assessors to be the total taxable value of land and additions on the property. | Land | Improvement |
|---|---|---|---|---|
| 2024 | $6,607 | $353,747 | -- | -- |
| 2023 | $6,607 | $321,589 | $0 | $0 |
| 2022 | $5,791 | $292,354 | $0 | $0 |
| 2021 | $5,239 | $265,777 | $0 | $0 |
| 2020 | $4,972 | $289,831 | $0 | $0 |
| 2019 | $4,716 | $288,389 | $0 | $0 |
| 2018 | $3,968 | $230,711 | $0 | $0 |
| 2017 | $3,467 | $181,530 | $0 | $0 |
| 2016 | $3,378 | $168,077 | $0 | $0 |
| 2015 | $3,262 | $152,798 | $0 | $0 |
| 2014 | $2,882 | $138,908 | $0 | $0 |
Mortgage History
| Date | Status | Loan Amount | Loan Type |
|---|---|---|---|
| Previous Owner | $200,000 | Fannie Mae Freddie Mac | |
| Previous Owner | $138,000 | New Conventional | |
| Previous Owner | $28,000 | Credit Line Revolving | |
| Previous Owner | $114,000 | New Conventional |
Deed History
| Date | Type | Sale Price | Title Company |
|---|---|---|---|
| Warranty Deed | $470,000 | None Listed On Document | |
| Warranty Deed | $470,000 | None Listed On Document | |
| Quit Claim Deed | -- | Attorney | |
| Warranty Deed | $291,000 | Title Partners Of Fl Inc | |
| Warranty Deed | $120,000 | -- | |
| Quit Claim Deed | -- | -- |
About the Listing Agent

As a real estate professional, my mission is to help my clients achieve their real estate goals by providing exceptional service and expert guidance. With a strong background in market analysis, contract negotiation, and a commitment to staying up-to-date with the latest industry trends, I am well-equipped to navigate even the most complex real estate transactions. My clients can always count on me for clear communication, honesty, and a tireless work ethic. Whether you're buying, selling, or
Beatriz's Other Listings
Source: MIAMI REALTORS® MLS
MLS Number: A11547823
APN: 03-4119-009-0120
- 5201 Orduna Dr Unit 14
- 566 Loretto Ave Unit 12
- 506 Loretto Ave Unit 28
- 5510 San Vicente St
- 4995 Ponce de Leon 1050 Sistina Ave
- 400 Amalfi Ave
- 430 Miller Rd
- 4191 Lybyer Ave
- 3621 S Le Jeune Rd
- 5530 Sardinia St
- 5601 San Vicente St
- 410 Miller Rd
- 4160 Lybyer Ave
- 755 Blue Rd
- 4916 Washington Dr
- 402 Vittorio Ave
- 4908 Washington Dr
- 517 Cadagua Ave
- 552 Alminar Ave
- 4131 Lybyer Ave






