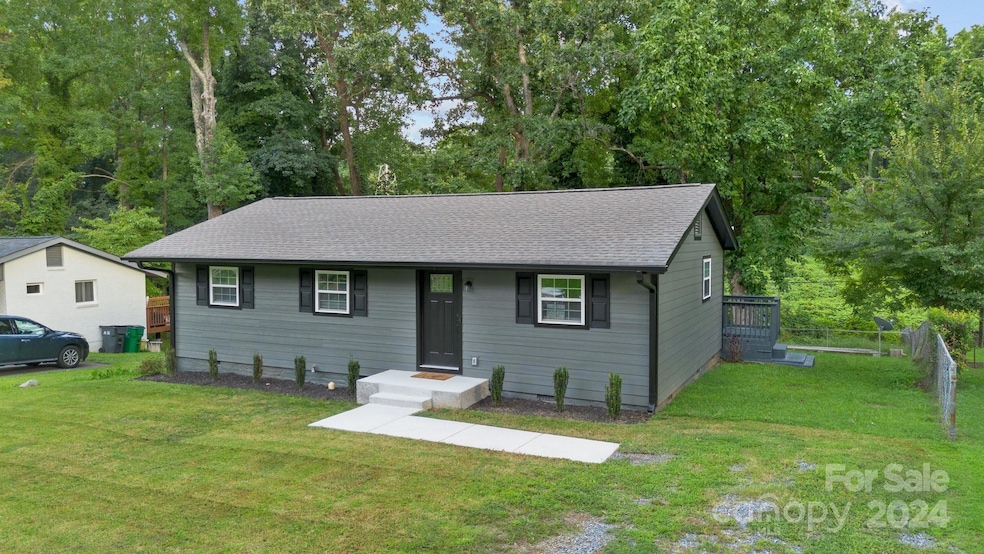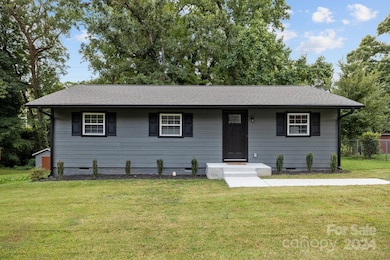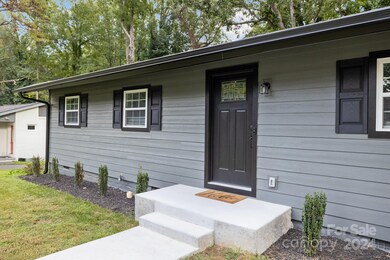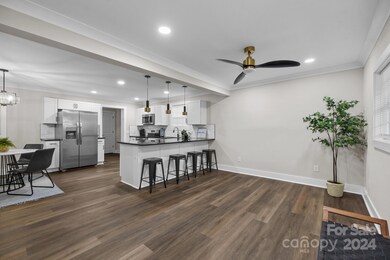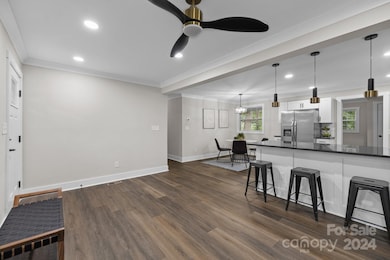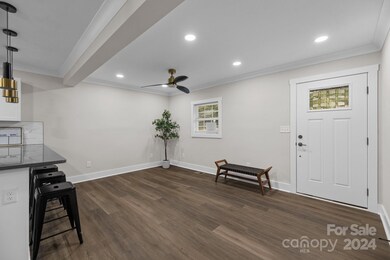
5201 Queen Anne Rd Charlotte, NC 28217
Yorkmount NeighborhoodHighlights
- 1-Story Property
- Ceiling Fan
- Level Lot
- Central Heating and Cooling System
About This Home
As of January 2025Step inside this BEAUTIFUL METICULOUSLY UPDATED 3 bed 2 bath Ranch Home in the highly sought out Yorkmont Subdivision. You’ll be greeted with a well designed open space that flows effortlessly from one end of the home to the other. Kitchen consists of BRAND NEW granite countertops, FRESHLY white tiled back splash, BRAND NEW appliances, cabinetry, and finishes. FRESHLY PAINTED throughout, updated ceiling fans, all new LVP flooring and beautiful crown molding. Updated windows & doors. FANTASTIC OPPORTUNITY in a very well established neighborhood. Convenient to interstate (I-77 and 485), MINUTES from Uptown, Pineville and South Charlotte, Charlotte Douglas Airport, the blue line LYNX light rail, excellent shopping and dining just minutes down the road. NO HOA!!! Great investment opportunity!!! DON’T MISS THIS OPPORTUNITY! Photos don’t do it justice, book your showing now. Link for 3D tour available as well.
Last Agent to Sell the Property
Stone Realty Group Brokerage Email: matt@mattstoneteam.com License #234656
Co-Listed By
Stone Realty Group Brokerage Email: matt@mattstoneteam.com License #331085
Home Details
Home Type
- Single Family
Est. Annual Taxes
- $1,578
Year Built
- Built in 1959
Lot Details
- Level Lot
- Cleared Lot
- Property is zoned N1-B
Parking
- Driveway
Home Design
- Brick Exterior Construction
- Hardboard
Interior Spaces
- 1,047 Sq Ft Home
- 1-Story Property
- Ceiling Fan
- Crawl Space
Kitchen
- Electric Range
- Microwave
- Dishwasher
- Disposal
Bedrooms and Bathrooms
- 3 Main Level Bedrooms
- 2 Full Bathrooms
Schools
- Pinewood Mecklenburg Elementary School
- Alexander Graham Middle School
- Harding University High School
Utilities
- Central Heating and Cooling System
- Vented Exhaust Fan
- Heat Pump System
Community Details
- Yorkmont Park Subdivision
Listing and Financial Details
- Assessor Parcel Number 167-033-09
Map
Home Values in the Area
Average Home Value in this Area
Property History
| Date | Event | Price | Change | Sq Ft Price |
|---|---|---|---|---|
| 01/10/2025 01/10/25 | Sold | $332,000 | -0.6% | $317 / Sq Ft |
| 11/17/2024 11/17/24 | Price Changed | $334,000 | -4.3% | $319 / Sq Ft |
| 08/23/2024 08/23/24 | For Sale | $349,000 | -- | $333 / Sq Ft |
Tax History
| Year | Tax Paid | Tax Assessment Tax Assessment Total Assessment is a certain percentage of the fair market value that is determined by local assessors to be the total taxable value of land and additions on the property. | Land | Improvement |
|---|---|---|---|---|
| 2023 | $1,578 | $196,200 | $49,500 | $146,700 |
| 2022 | $1,055 | $96,300 | $20,000 | $76,300 |
| 2021 | $1,044 | $96,300 | $20,000 | $76,300 |
| 2020 | $1,036 | $96,300 | $20,000 | $76,300 |
| 2019 | $1,021 | $96,300 | $20,000 | $76,300 |
| 2018 | $953 | $67,000 | $18,000 | $49,000 |
| 2017 | $930 | $67,000 | $18,000 | $49,000 |
| 2016 | $921 | $67,000 | $18,000 | $49,000 |
| 2015 | $909 | $67,000 | $18,000 | $49,000 |
| 2014 | $923 | $0 | $0 | $0 |
Mortgage History
| Date | Status | Loan Amount | Loan Type |
|---|---|---|---|
| Open | $315,400 | New Conventional |
Deed History
| Date | Type | Sale Price | Title Company |
|---|---|---|---|
| Warranty Deed | $332,000 | None Listed On Document | |
| Warranty Deed | $185,000 | Harbor City Title | |
| Warranty Deed | $140,000 | Harbor City Title | |
| Deed | $32,000 | -- |
Similar Homes in the area
Source: Canopy MLS (Canopy Realtor® Association)
MLS Number: 4171498
APN: 167-033-09
- 471 Doughton Ln
- 5329 Southampton Rd
- 257 Doughton Ln
- 5927 Pisgah Way
- 326 Whispering Pines Dr
- 5745 Southampton Rd
- 323 Whispering Pines Dr
- 6006 Fonsac Ln Unit 2006D
- 6010 Fonsac Ln Unit 2006C
- 6014 Fonsac Ln Unit 2006B
- 6036 Fonsac Ln Unit 2005A
- 6029 Fonsac Ln Unit 2008C
- 6033 Fonsac Ln Unit 2008B
- 6037 Fonsac Ln Unit 2008A
- 544 Rountree Rd Unit 7
- 546 Rountree Rd Unit 8
- 548 Rountree Rd Unit 9
- 138 Red Azalea Ln Unit 24
- 550 Rountree Rd Unit 10
- 552 Rountree Rd Unit 11
