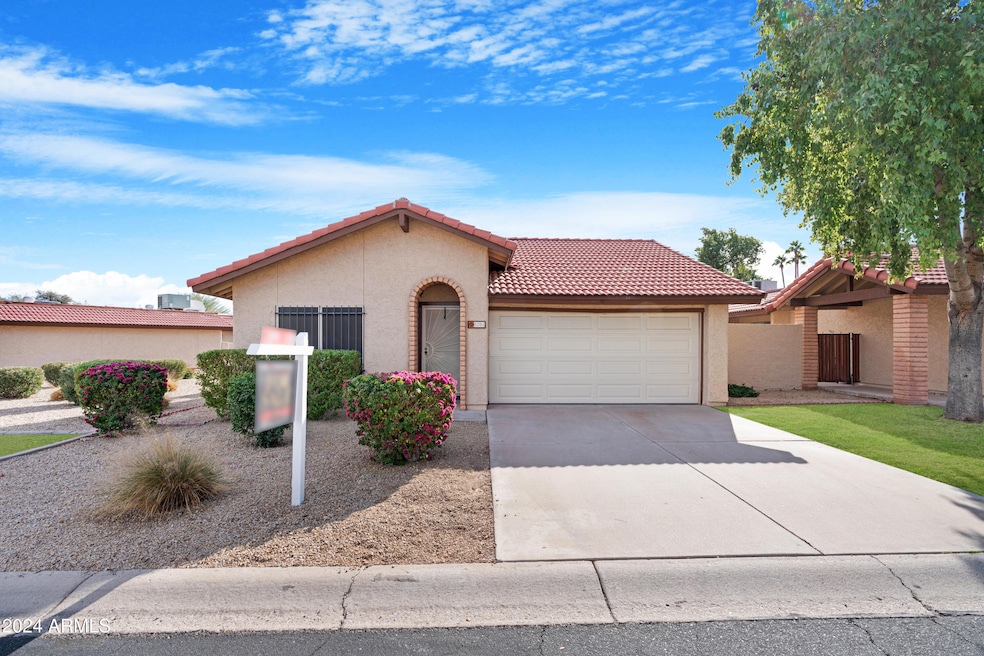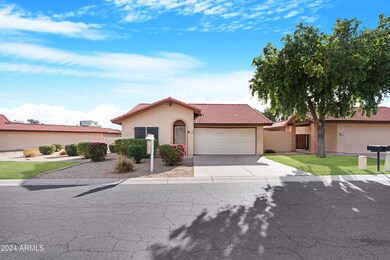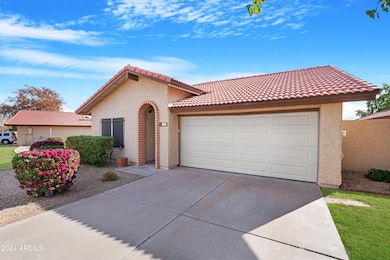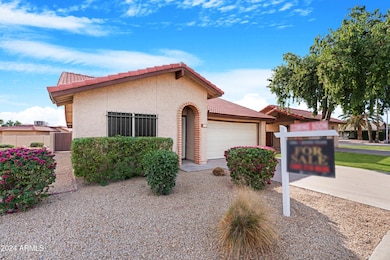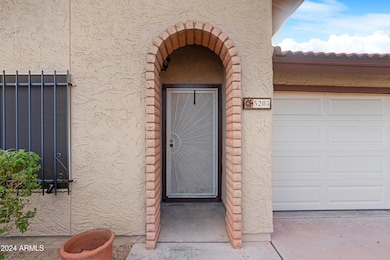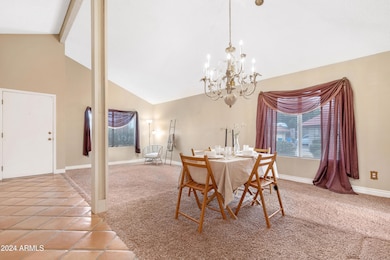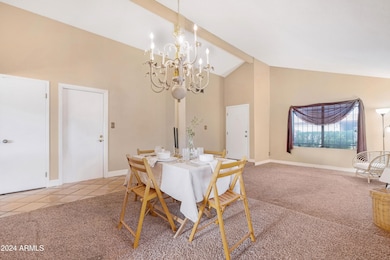
5203 E Saguaro Cir Phoenix, AZ 85044
Ahwatukee NeighborhoodEstimated payment $2,724/month
Highlights
- Clubhouse
- Community Pool
- Cooling Available
- Vaulted Ceiling
- Cul-De-Sac
- Community Playground
About This Home
WOW! One of only a few detached homes in a community of duplexes. Get all the benefits of the HOA (Roof & front yard maintenance) without the common wall!! Across the street from the community pool, this delightful home is NOT in an age restricted community. Home is very functional with a split living and family room, dining area, and huge pantry. Range was replaced in 2019. Just enough backyard and a separate private patio off the family room for everyone and pets to have some space. Lots of shade on this mature North/South facing lot. 2 car garage with Washer/Dryer hook up, storage and sink. Membership to ARC optional for qualifying residents.
Home Details
Home Type
- Single Family
Est. Annual Taxes
- $1,575
Year Built
- Built in 1977
Lot Details
- 3,598 Sq Ft Lot
- Desert faces the front of the property
- Cul-De-Sac
- Block Wall Fence
HOA Fees
- $268 Monthly HOA Fees
Parking
- 2 Car Garage
Home Design
- Wood Frame Construction
- Tile Roof
- Stucco
Interior Spaces
- 1,518 Sq Ft Home
- 1-Story Property
- Vaulted Ceiling
- Ceiling Fan
- Washer and Dryer Hookup
Flooring
- Carpet
- Tile
Bedrooms and Bathrooms
- 3 Bedrooms
- 2 Bathrooms
Accessible Home Design
- Grab Bar In Bathroom
Utilities
- Cooling Available
- Heating Available
Listing and Financial Details
- Tax Lot 466
- Assessor Parcel Number 301-54-428
Community Details
Overview
- Association fees include ground maintenance, front yard maint, roof replacement, maintenance exterior
- Tim Managment Association
- Ahwatukee Association
- Ahwatukee T 1 2Nd Replat Subdivision
- FHA/VA Approved Complex
Amenities
- Clubhouse
- Recreation Room
Recreation
- Community Playground
- Community Pool
- Community Spa
- Bike Trail
Map
Home Values in the Area
Average Home Value in this Area
Tax History
| Year | Tax Paid | Tax Assessment Tax Assessment Total Assessment is a certain percentage of the fair market value that is determined by local assessors to be the total taxable value of land and additions on the property. | Land | Improvement |
|---|---|---|---|---|
| 2025 | $1,575 | $18,061 | -- | -- |
| 2024 | $1,541 | $17,201 | -- | -- |
| 2023 | $1,541 | $28,850 | $5,770 | $23,080 |
| 2022 | $1,467 | $23,650 | $4,730 | $18,920 |
| 2021 | $1,531 | $20,380 | $4,070 | $16,310 |
| 2020 | $1,493 | $18,550 | $3,710 | $14,840 |
| 2019 | $1,445 | $17,130 | $3,420 | $13,710 |
| 2018 | $1,396 | $16,680 | $3,330 | $13,350 |
| 2017 | $1,332 | $15,200 | $3,040 | $12,160 |
| 2016 | $1,350 | $15,430 | $3,080 | $12,350 |
| 2015 | $1,208 | $13,850 | $2,770 | $11,080 |
Similar Homes in the area
Source: Arizona Regional Multiple Listing Service (ARMLS)
MLS Number: 6797878
APN: 301-54-428
- 5217 E Tunder Cir
- 5165 E Tunder Dr
- 12154 S Ki Rd
- 12243 S Chippewa Dr
- 5038 E Morning Star Dr
- 11604 S Ki Rd
- 12007 S Crow Ct
- 4916 E Hopi St
- 4901 E Magic Stone Dr
- 12214 S Potomac St
- 5022 E Magic Stone Dr
- 11612 S 51st St
- 1710 W Ranch Rd
- 11444 S 51st St
- 12087 S Paiute St
- 12201 S Paiute St
- 11820 S Half Moon Dr
- 11616 S Jokake St
- 11642 S Half Moon Dr
- 12059 S Paiute St
