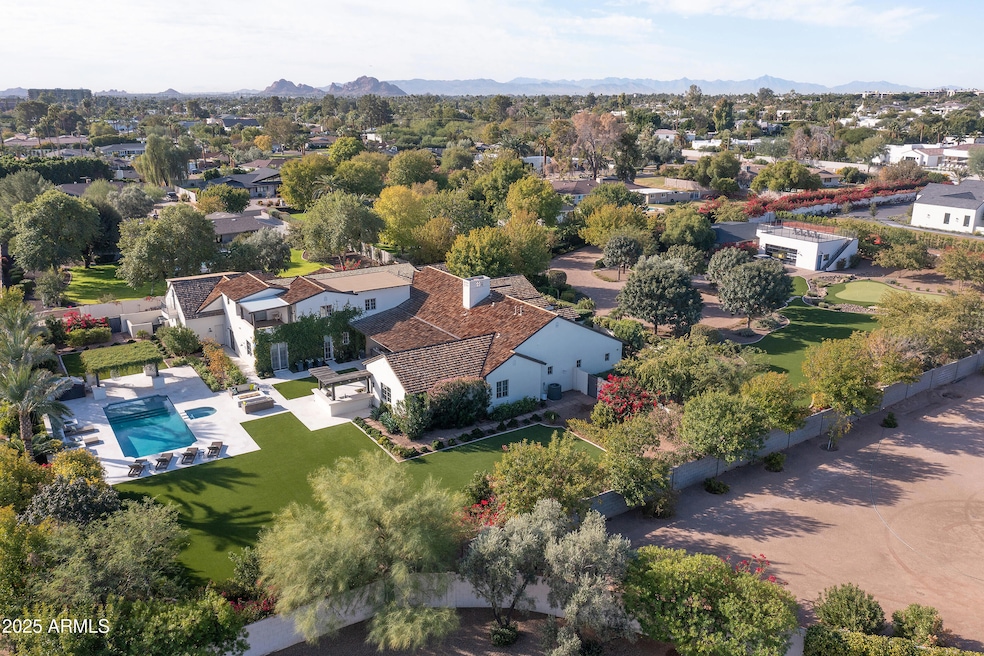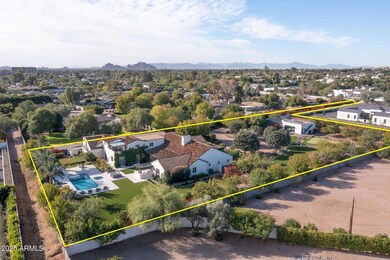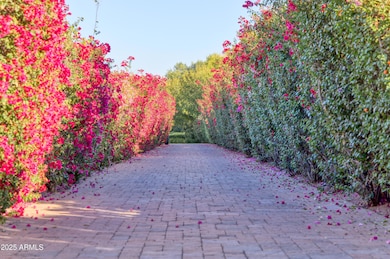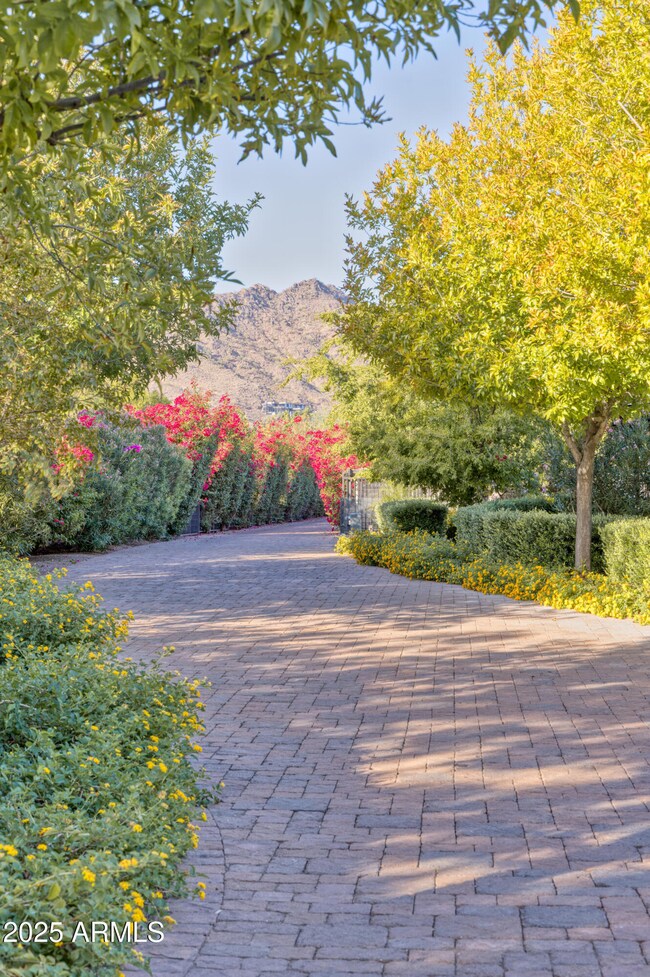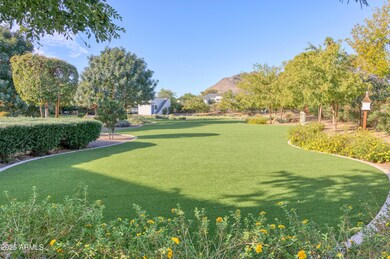
5203 N Monte Vista Dr Paradise Valley, AZ 85253
Indian Bend NeighborhoodHighlights
- Heated Spa
- 1.96 Acre Lot
- Vaulted Ceiling
- Kiva Elementary School Rated A
- Mountain View
- Wood Flooring
About This Home
As of March 2025Situated on nearly 2 ACRES(1.962) thru a 300 FT BOUGAINVILLEA-LINED DRIVE this private oasis boasts huge grounds + Camelback Mtn views. The property has $750,000 of new landscaping with 14,000 sq ft of pet friendly turf w/cooling system, 5 hole chip+putt + new pool +spa near an ivy-draped pergola. Beautiful white washed brick walls, light oak floors, and high ceilings w/ wood beams give a romantic farmhouse vibe. Built in 2011 w/a major renovation in 2018, a stunning entry opens to the great rm, gourmet kitchen + diningrm. The main living areas including the primary bedrm plus 2 bedrms, an office+den are on the main level w/ no steps. Two more bedrms are upstairs. PERFECT FOR A CAR COLLECTOR, there are 9 garages- a separate 4-5 GARAGE BUILDING w/ connected office + 5 garages at the home. There is 80 ft of outdoor space for an RV. More photos of separate garage coming.
Home Details
Home Type
- Single Family
Est. Annual Taxes
- $13,073
Year Built
- Built in 2011
Lot Details
- 1.96 Acre Lot
- Block Wall Fence
- Misting System
- Front and Back Yard Sprinklers
- Sprinklers on Timer
- Private Yard
- Grass Covered Lot
Parking
- 9 Car Garage
- 6 Open Parking Spaces
- Heated Garage
- Garage Door Opener
- Circular Driveway
Home Design
- Santa Barbara Architecture
- Wood Frame Construction
- Spray Foam Insulation
- Shake Roof
- Stucco
Interior Spaces
- 7,370 Sq Ft Home
- 2-Story Property
- Vaulted Ceiling
- 3 Fireplaces
- Gas Fireplace
- Double Pane Windows
- Low Emissivity Windows
- Wood Frame Window
- Mountain Views
- Washer and Dryer Hookup
Kitchen
- Eat-In Kitchen
- Breakfast Bar
- Built-In Microwave
- Kitchen Island
- Granite Countertops
Flooring
- Wood
- Carpet
- Stone
Bedrooms and Bathrooms
- 5 Bedrooms
- Primary Bedroom on Main
- Primary Bathroom is a Full Bathroom
- 7 Bathrooms
- Dual Vanity Sinks in Primary Bathroom
- Bathtub With Separate Shower Stall
Home Security
- Security System Owned
- Smart Home
- Fire Sprinkler System
Pool
- Heated Spa
- Heated Pool
- Diving Board
Outdoor Features
- Balcony
- Patio
- Gazebo
- Outdoor Storage
- Built-In Barbecue
Schools
- Kiva Elementary School
- Mohave Middle School
- Saguaro High School
Utilities
- Refrigerated Cooling System
- Zoned Heating
- Heating System Uses Natural Gas
- Water Filtration System
- Tankless Water Heater
- High Speed Internet
- Cable TV Available
Community Details
- No Home Owners Association
- Association fees include no fees
- Built by Santorini/Golden State Homes
- Arcadia Vista No 3 Subdivision
Listing and Financial Details
- Home warranty included in the sale of the property
- Tax Lot 5
- Assessor Parcel Number 173-19-004-C
Map
Home Values in the Area
Average Home Value in this Area
Property History
| Date | Event | Price | Change | Sq Ft Price |
|---|---|---|---|---|
| 03/03/2025 03/03/25 | Sold | $9,250,000 | -2.5% | $1,255 / Sq Ft |
| 02/14/2025 02/14/25 | For Sale | $9,485,000 | +279.4% | $1,287 / Sq Ft |
| 03/01/2018 03/01/18 | Sold | $2,500,000 | -7.4% | $373 / Sq Ft |
| 11/02/2017 11/02/17 | Price Changed | $2,699,000 | -1.9% | $403 / Sq Ft |
| 07/07/2017 07/07/17 | For Sale | $2,750,000 | +40.3% | $410 / Sq Ft |
| 12/18/2012 12/18/12 | Sold | $1,960,000 | -10.7% | $316 / Sq Ft |
| 11/03/2012 11/03/12 | Pending | -- | -- | -- |
| 10/07/2012 10/07/12 | Price Changed | $2,195,000 | -2.4% | $354 / Sq Ft |
| 08/21/2012 08/21/12 | Price Changed | $2,250,000 | -5.3% | $363 / Sq Ft |
| 05/15/2012 05/15/12 | Price Changed | $2,375,000 | -4.8% | $383 / Sq Ft |
| 04/05/2012 04/05/12 | Price Changed | $2,495,000 | -7.4% | $402 / Sq Ft |
| 01/26/2012 01/26/12 | For Sale | $2,695,000 | -- | $435 / Sq Ft |
Tax History
| Year | Tax Paid | Tax Assessment Tax Assessment Total Assessment is a certain percentage of the fair market value that is determined by local assessors to be the total taxable value of land and additions on the property. | Land | Improvement |
|---|---|---|---|---|
| 2025 | $13,073 | $222,384 | -- | -- |
| 2024 | $12,893 | $211,795 | -- | -- |
| 2023 | $12,893 | $437,820 | $87,560 | $350,260 |
| 2022 | $12,368 | $347,020 | $69,400 | $277,620 |
| 2021 | $13,148 | $295,910 | $59,180 | $236,730 |
| 2020 | $13,064 | $247,730 | $49,540 | $198,190 |
| 2019 | $12,612 | $200,370 | $40,070 | $160,300 |
| 2018 | $12,144 | $208,830 | $41,760 | $167,070 |
| 2017 | $11,666 | $215,430 | $43,080 | $172,350 |
| 2016 | $11,423 | $186,460 | $37,290 | $149,170 |
| 2015 | $10,838 | $186,460 | $37,290 | $149,170 |
Mortgage History
| Date | Status | Loan Amount | Loan Type |
|---|---|---|---|
| Previous Owner | $1,250,000 | Adjustable Rate Mortgage/ARM |
Deed History
| Date | Type | Sale Price | Title Company |
|---|---|---|---|
| Quit Claim Deed | -- | None Listed On Document | |
| Warranty Deed | $9,250,000 | Clear Title Agency Of Arizona | |
| Warranty Deed | $2,500,000 | Greystone Title Agency Llc | |
| Cash Sale Deed | $1,960,000 | Old Republic Title Agency |
Similar Homes in Paradise Valley, AZ
Source: Arizona Regional Multiple Listing Service (ARMLS)
MLS Number: 6805240
APN: 173-19-004C
- 5205 N Monte Vista Dr
- 6911 E Jackrabbit Rd
- 5227 N 70th Place
- 5227 N 70th Place Unit 22
- 7019 E Vista Dr
- 5508 N Quail Run Rd
- 6640 E Kasba Cir N
- 7009 E Pasadena Ave
- 5101 N Casa Blanca Dr Unit 223
- 5101 N Casa Blanca Dr Unit 217
- 5101 N Casa Blanca Dr Unit 233
- 5101 N Casa Blanca Dr Unit 25
- 5101 N Casa Blanca Dr Unit 301
- 5518 N Quail Place
- 6929 E Chaparral Rd
- 6908 E Mariposa Dr
- 5220 N Casa Blanca Dr
- 5120 N Casa Blanca Dr
- 5036 N Scottsdale Rd
- 5028 N Scottsdale Rd
