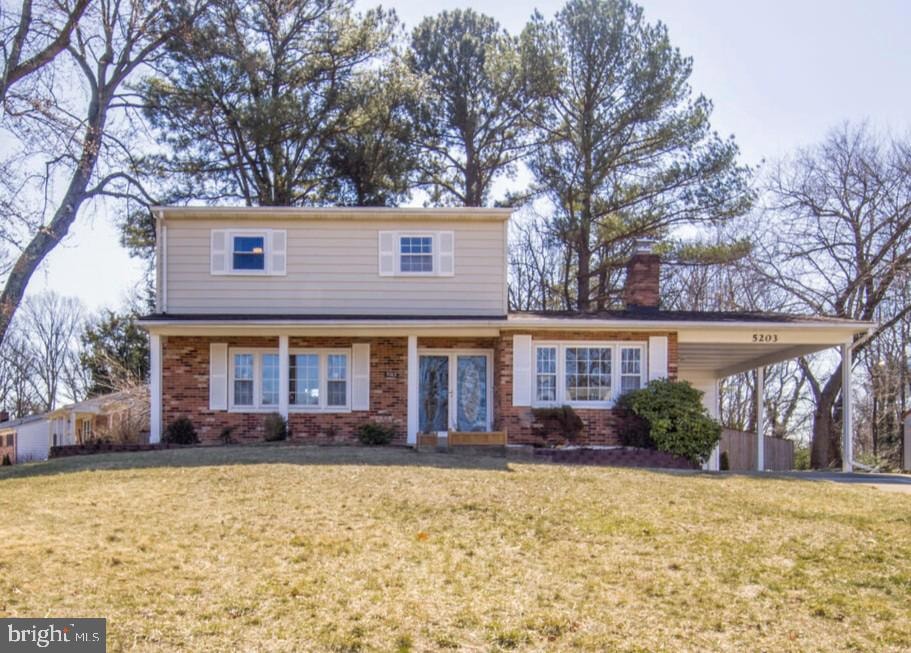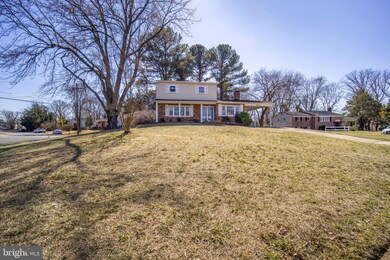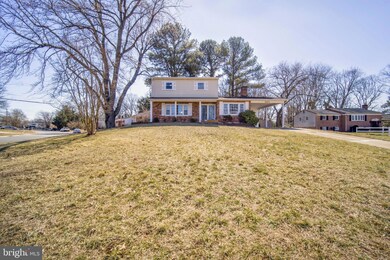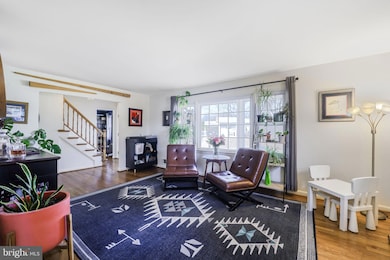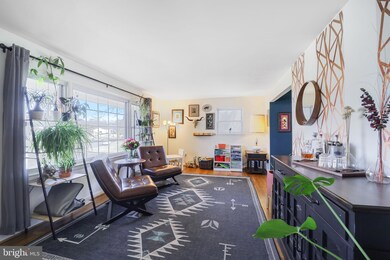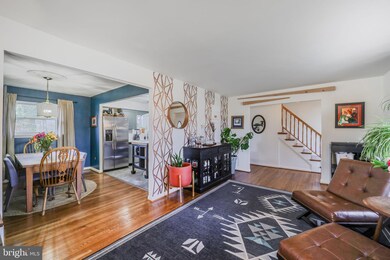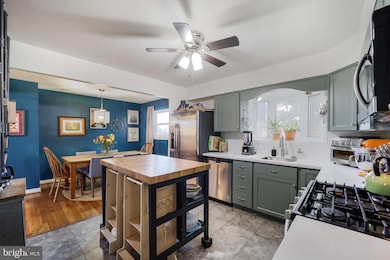
5203 Redd Ln Temple Hills, MD 20748
Highlights
- Gourmet Kitchen
- Deck
- Wood Flooring
- Colonial Architecture
- Traditional Floor Plan
- Space For Rooms
About This Home
As of April 2025Allentown Estates is a charming neighborhood in Temple Hills, Maryland, located less than 4 miles from Washington, D.C., offering convenient access to employment and entertainment in both Maryland and D.C. Temple Hills borders the communities of Hillcrest Heights, Marlow Heights, Camp Springs, and Oxon Hill. It is conveniently located near the Capital Beltway (I-95/I-495), the Metrorail Green Line, Andrews Air Force Base, the U.S. Census Bureau, and Capitol Hill. Allentown Estates offers a plethora of nearby day-to-day conveniences, grocery stores, entertainment venues, and several shopping centers, including the Iverson Mall, Woodberry Plaza, Old Branch Crossing, National Harbor, and Rosecroft Shopping Center. Residents can enjoy outdoor activities at Henson Creek Park, Tinkers Creek Stream Valley Park, Temple Hills Community Center, and Camp Spring Recreation Center.
Features of 5203 Redd Lane:
The beautiful Colonial Home sits on a corner lot and is located in a cul-de-sac. It has 4 bedrooms and 2.5 bathrooms and is spread out over 2808 sf of living space. The covered front porch and double front door welcome you to this lovely home. Upon entering the foyer, the large and bright living room is open to your left. The oversized picture window fills the living room with an abundance of natural light while showcasing lovely neighborhood views. The living room flows seamlessly into the dining room, which is open to the fully renovated and updated kitchen. The renovated kitchen is well-appointed with shaker-style cabinets, Corian countertops, and custom shelves. The updated kitchen is complete with stainless steel appliances, gas cooking, and a bay window over the sink with views out into the backyard. The main level is home to the spacious, cozy, and comfy family room with another oversized picture window and a gas fireplace with a hearth and mantle. A half bath is conveniently on the main level. Laundry has been relocated to the main level in the mudroom. There is a coat on the main level and extra storage in the main level mudroom. The second floor is home to all 4 bedrooms and 2 full bathrooms. The hall bathroom has been updated and has vanity storage, medicine cabinet storage, a shower/tub, and a window. All three secondary/guest bedrooms are spacious, queen-size, and have double closets. The primary bedroom suite has 2 closets, an additional custom wardrobe adding a wall of storage, and a renovated ensuite bath. Gorgeous and rich wood floors flow throughout the main and upper levels of this home. The finished basement is a large, multifunctional space that can serve a multitude of purposes to suit your wants and needs. The basement also has a large storage space and workshop. This home is complete with central heating and air conditioning and ceiling fans throughout. The roof was newly installed in 2018, and the home has updated vinyl thermal windows throughout. The attached carport and driveway provide off-street parking for 3 vehicles. The carport also has an outdoor storage room. The spacious backyard is enclosed with a wooden privacy fence. A back deck and patio provide outdoor living spaces to enjoy every day and for entertaining. 5203 Redd Lane has been beautifully updated, is well-maintained, and is move-in ready to make it your new home.
Home Details
Home Type
- Single Family
Est. Annual Taxes
- $4,678
Year Built
- Built in 1966
Lot Details
- 0.29 Acre Lot
- Privacy Fence
- Wood Fence
- Back Yard Fenced
- Corner Lot
- Property is in excellent condition
- Property is zoned RSF95
Home Design
- Colonial Architecture
- Brick Exterior Construction
- Slab Foundation
- Shingle Roof
- Vinyl Siding
Interior Spaces
- Property has 3 Levels
- Traditional Floor Plan
- Ceiling Fan
- Fireplace With Glass Doors
- Fireplace Mantel
- Gas Fireplace
- Double Pane Windows
- Vinyl Clad Windows
- Window Treatments
- Mud Room
- Family Room
- Living Room
- Combination Kitchen and Dining Room
- Workshop
- Attic
Kitchen
- Gourmet Kitchen
- Gas Oven or Range
- Built-In Microwave
- Freezer
- Ice Maker
- Dishwasher
- Stainless Steel Appliances
- Upgraded Countertops
- Disposal
Flooring
- Wood
- Carpet
- Ceramic Tile
Bedrooms and Bathrooms
- 4 Bedrooms
- En-Suite Primary Bedroom
- En-Suite Bathroom
- Bathtub with Shower
- Walk-in Shower
Laundry
- Laundry on main level
- Dryer
- Washer
Partially Finished Basement
- Basement Fills Entire Space Under The House
- Walk-Up Access
- Interior and Rear Basement Entry
- Space For Rooms
- Workshop
- Basement Windows
Home Security
- Carbon Monoxide Detectors
- Fire and Smoke Detector
Parking
- 3 Parking Spaces
- 2 Driveway Spaces
- 1 Attached Carport Space
Outdoor Features
- Deck
- Patio
Schools
- Allenwood Elementary School
- Thurgood Marshall Middle School
- Crossland High School
Utilities
- Forced Air Heating and Cooling System
- 150 Amp Service
- Natural Gas Water Heater
- Cable TV Available
Community Details
- No Home Owners Association
- Allentown Estates Subdivision
Listing and Financial Details
- Tax Lot 12
- Assessor Parcel Number 17060622746
Map
Home Values in the Area
Average Home Value in this Area
Property History
| Date | Event | Price | Change | Sq Ft Price |
|---|---|---|---|---|
| 04/17/2025 04/17/25 | Sold | $450,000 | +2.5% | $187 / Sq Ft |
| 03/08/2025 03/08/25 | Pending | -- | -- | -- |
| 03/05/2025 03/05/25 | For Sale | $439,000 | +41.6% | $182 / Sq Ft |
| 06/07/2019 06/07/19 | Sold | $310,000 | -1.6% | $142 / Sq Ft |
| 04/02/2019 04/02/19 | Price Changed | $315,000 | -3.1% | $144 / Sq Ft |
| 03/07/2019 03/07/19 | For Sale | $325,000 | 0.0% | $149 / Sq Ft |
| 02/16/2019 02/16/19 | Pending | -- | -- | -- |
| 01/29/2019 01/29/19 | Price Changed | $325,000 | -4.4% | $149 / Sq Ft |
| 12/04/2018 12/04/18 | For Sale | $340,000 | -- | $156 / Sq Ft |
Tax History
| Year | Tax Paid | Tax Assessment Tax Assessment Total Assessment is a certain percentage of the fair market value that is determined by local assessors to be the total taxable value of land and additions on the property. | Land | Improvement |
|---|---|---|---|---|
| 2024 | $5,020 | $314,833 | $0 | $0 |
| 2023 | $4,885 | $305,800 | $71,700 | $234,100 |
| 2022 | $4,683 | $293,700 | $0 | $0 |
| 2021 | $4,488 | $281,600 | $0 | $0 |
| 2020 | $8,805 | $269,500 | $70,800 | $198,700 |
| 2019 | $3,808 | $265,900 | $0 | $0 |
| 2018 | $3,898 | $262,300 | $0 | $0 |
| 2017 | $398 | $258,700 | $0 | $0 |
| 2016 | -- | $233,367 | $0 | $0 |
| 2015 | $347 | $208,033 | $0 | $0 |
| 2014 | $347 | $182,700 | $0 | $0 |
Mortgage History
| Date | Status | Loan Amount | Loan Type |
|---|---|---|---|
| Open | $300,700 | New Conventional |
Deed History
| Date | Type | Sale Price | Title Company |
|---|---|---|---|
| Deed | $310,000 | Brennan Title Company | |
| Deed | -- | -- | |
| Deed | -- | -- | |
| Deed | $30,000 | -- |
Similar Homes in Temple Hills, MD
Source: Bright MLS
MLS Number: MDPG2143496
APN: 06-0622746
- 6902 Mackson Dr
- 5103 Acorn Dr
- 7002 Taylor Manor Ave
- 7107 Sheffield Dr
- 6506 Summerhill Rd
- 7114 Buchanan Rd
- 6814 Temple Hill Rd
- 6404 Summerhill Rd
- 7107 Loch Raven Rd
- 6301 Shopton Ct
- 5109 Tyburn Ct
- 4713 Cedell Place
- 5611 Chesterfield Dr
- 6805 Janet Ln
- 5626 Fishermens Ct
- 6113 Summerhill Rd
- 5401 Lorraine Dr
- 5902 Middleton Ct
- 4304 Brinkley Rd
- 4105 Maidstone Place
