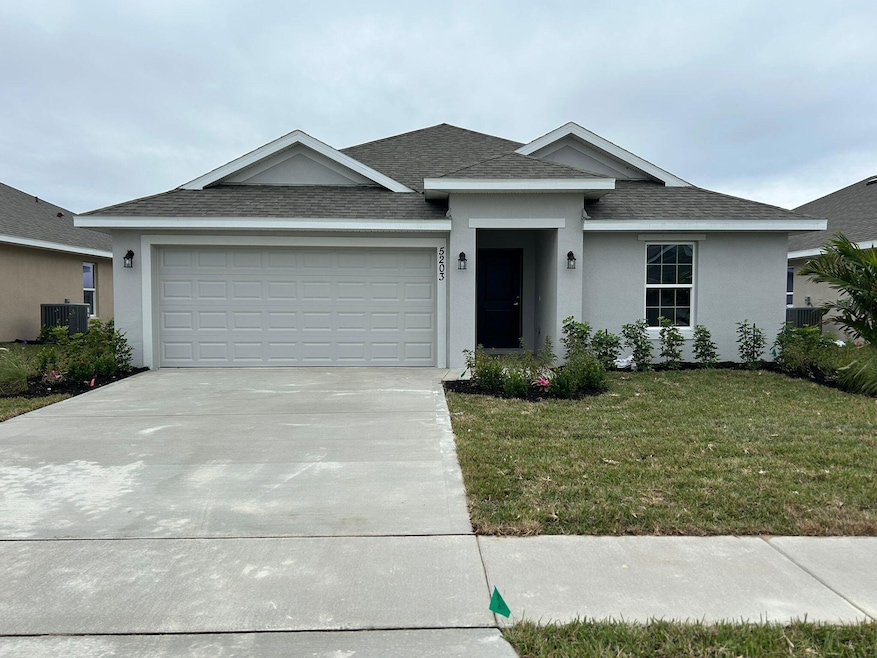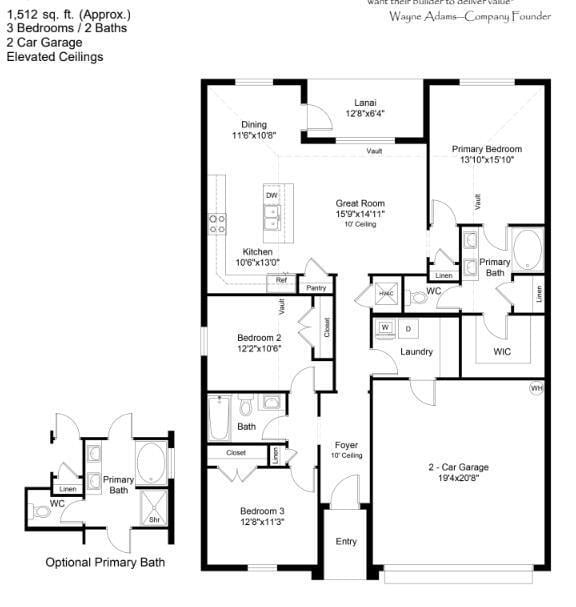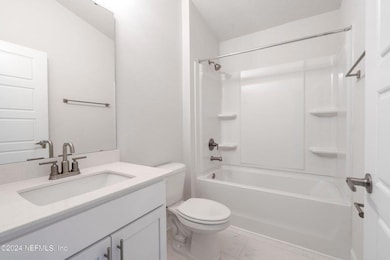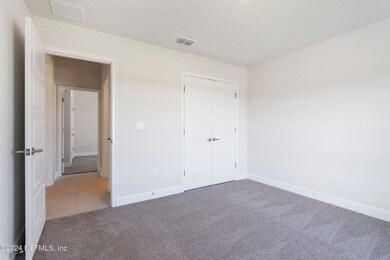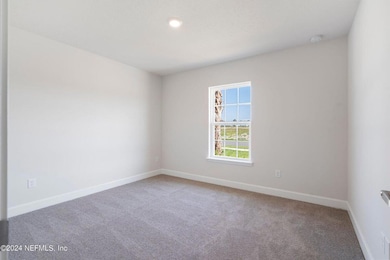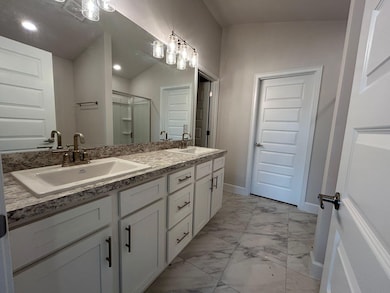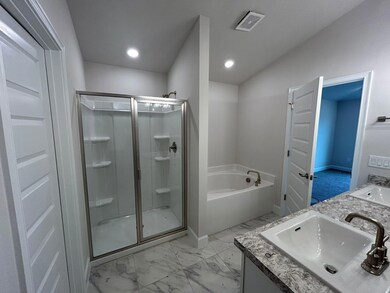
5203 San Benedetto Place Fort Pierce, FL 34951
Estimated payment $2,258/month
Highlights
- Lake Front
- Clubhouse
- Mediterranean Architecture
- New Construction
- Vaulted Ceiling
- Attic
About This Home
Only $1,000 Deposit to secure your New Home. Save THOUSANDS OF DOLLARS IN CLOSING COST + FLEX CASH which can be used for Interest Rate Buy Down by using our approved lender. Monthly P&I payment starts at $2,135. MOVE-IN READY (more pictures soon) featuring 3 bedrooms, 2 bathrooms, vaulted ceilings, open concept floor plan, walk-in shower plus a large garden tub & lake view from covered patio. Enjoy the community clubhouse with Sand Volleyball, Tennis & Pickleball Court, Fitness Room, Heated Pool and more. Waterstone is nestled between 2 parks, quick access to I-95, the beach, dining, golf & Outlet mall. NO FLOOD INSURANCE required and Builder Warranty Included.
Home Details
Home Type
- Single Family
Est. Annual Taxes
- $2,241
Year Built
- Built in 2024 | New Construction
Lot Details
- 5,663 Sq Ft Lot
- Lake Front
- Sprinkler System
HOA Fees
- $12 Monthly HOA Fees
Parking
- 2 Car Attached Garage
- Driveway
Home Design
- Mediterranean Architecture
- Shingle Roof
- Composition Roof
- Fiberglass Roof
Interior Spaces
- 1,512 Sq Ft Home
- 1-Story Property
- Vaulted Ceiling
- Ceiling Fan
- Entrance Foyer
- Lake Views
- Pull Down Stairs to Attic
- Fire and Smoke Detector
- Laundry Room
Kitchen
- Electric Range
- Microwave
- Dishwasher
- Disposal
Flooring
- Carpet
- Tile
Bedrooms and Bathrooms
- 3 Bedrooms
- Split Bedroom Floorplan
- Walk-In Closet
- 2 Full Bathrooms
- Dual Sinks
- Separate Shower in Primary Bathroom
Outdoor Features
- Patio
Schools
- Lakewood Park Elementary School
- Oslo Middle School
- Fort Pierce Central High School
Utilities
- Central Heating and Cooling System
- Underground Utilities
- Electric Water Heater
- Cable TV Available
Listing and Financial Details
- Assessor Parcel Number 131170202240009
- Seller Considering Concessions
Community Details
Overview
- Association fees include management, common areas
- Built by Adams Homes
- Waterstone Phase Three Subdivision, 1512 A Floorplan
Amenities
- Clubhouse
Recreation
- Tennis Courts
- Pickleball Courts
- Community Pool
- Park
Map
Home Values in the Area
Average Home Value in this Area
Tax History
| Year | Tax Paid | Tax Assessment Tax Assessment Total Assessment is a certain percentage of the fair market value that is determined by local assessors to be the total taxable value of land and additions on the property. | Land | Improvement |
|---|---|---|---|---|
| 2024 | $2,241 | $66,100 | $66,100 | -- |
| 2023 | $2,241 | $57,800 | $57,800 | $0 |
| 2022 | $2,127 | $46,300 | $46,300 | $0 |
| 2021 | $1,635 | $32,400 | $32,400 | $0 |
Property History
| Date | Event | Price | Change | Sq Ft Price |
|---|---|---|---|---|
| 03/12/2025 03/12/25 | For Sale | $369,020 | 0.0% | $244 / Sq Ft |
| 03/05/2025 03/05/25 | Off Market | $369,020 | -- | -- |
| 08/16/2024 08/16/24 | For Sale | $369,020 | -- | $244 / Sq Ft |
Deed History
| Date | Type | Sale Price | Title Company |
|---|---|---|---|
| Special Warranty Deed | $369,020 | Truly Title |
Mortgage History
| Date | Status | Loan Amount | Loan Type |
|---|---|---|---|
| Open | $350,550 | New Conventional |
Similar Homes in Fort Pierce, FL
Source: BeachesMLS
MLS Number: R11013138
APN: 1311-702-0224-000-9
- 5215 San Benedetto Place
- 5221 San Benedetto Place
- 5210 San Benedetto Place
- 5216 San Benedetto Place
- 5233 San Benedetto Place
- 5234 San Benedetto Place
- 5239 San Benedetto Place
- 5240 San Benedetto Place
- 5216 Vespera St
- 5222 Vespera St
- 5228 Vespera St
- 5246 San Benedetto Place
- 5202 Vespera St
- 5222 Armina Place Unit 2
- 4959 Armina Place
- 4971 Armina Place
- 5037 Armina Place Unit 125
- 4959 Armina Place Unit 106
- 5041 Armina Place Unit 126
- 5025 Armina Place Unit 122
