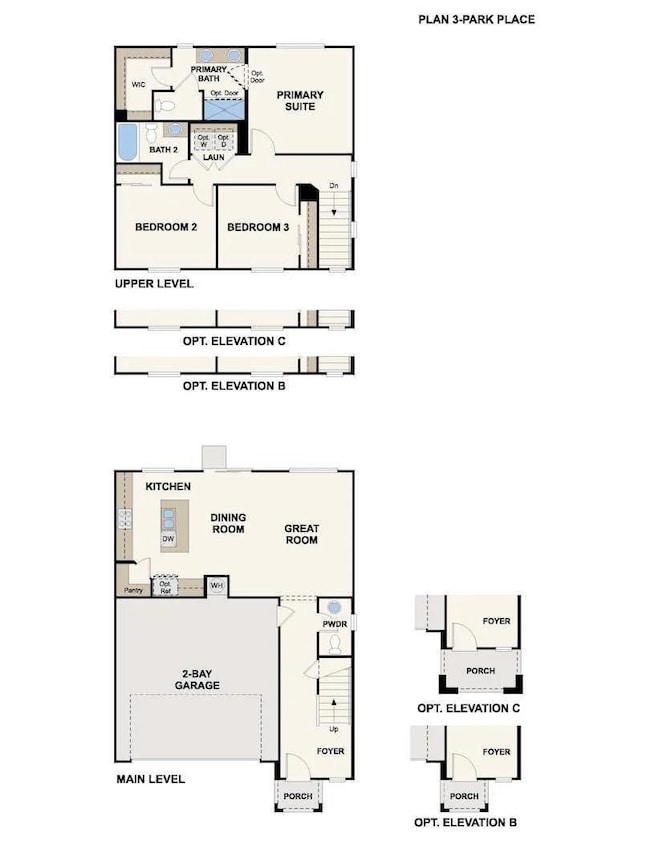Welcome to Park Place, ALL ELECTRIC, Modern Living Community. This is a two story - North facing home that sits on a corner lot. Plan 3 offers 1,518 square feet of living space with 3 Bedrooms, 2.5 Bathrooms and a 2-car bay garage. This home offers Maple cabinets with a truffle finish, concealed hinges and matte black hardware. The kitchen offers Amana electric appliances with a 4-element free standing electric range - does not include Refrigerator. Granite countertops with a 6'' Granite backsplash. Additional Features include - Luxury Vinyl Plank (LVP) Flooring at first floor, Bathrooms and Laundry room. Shaw Carpet in Bedrooms, Hallway upstairs and staircase. 3 1/4 Baseboards, Solar - Lease and Purchase options, Energy Efficient Tankless Water Heater and Century Connect Home Automation System. The community offers a convenient location close to essentials, plus major attractions and employment hubs, including the Sacramento Zoo, US Davis Medical Center, and California State University, Sacramento. Park Place is an idyllic community for those seeking a balanced blend of suburban living and big-city amenities.


