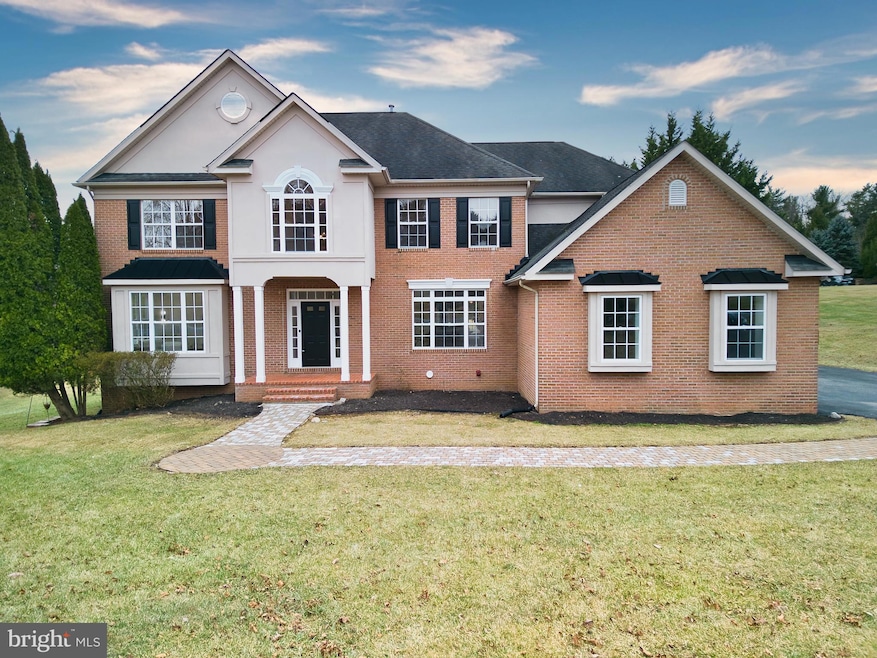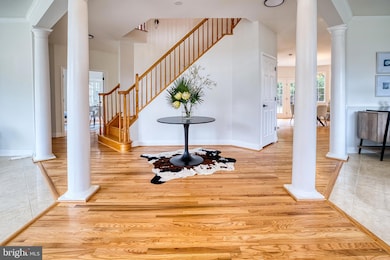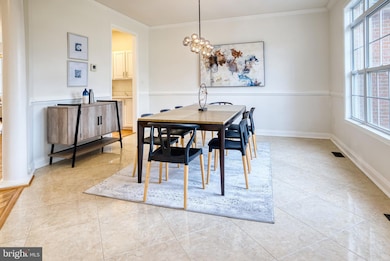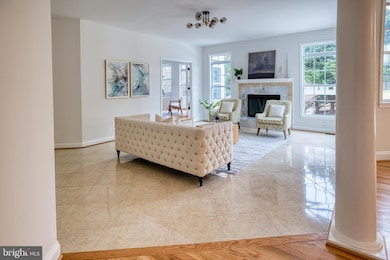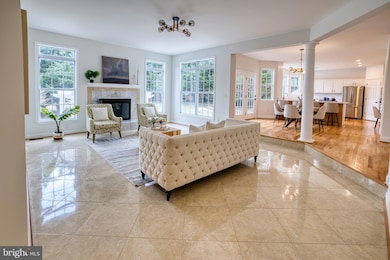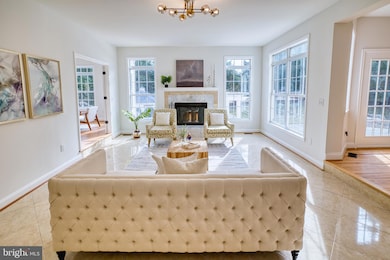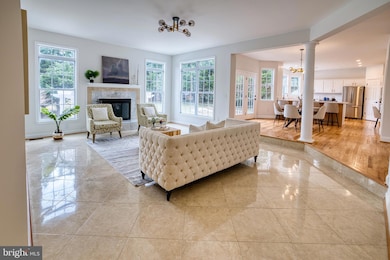
5204 Muirfield Dr Ijamsville, MD 21754
Holly Hills NeighborhoodEstimated payment $7,086/month
Highlights
- 2.04 Acre Lot
- Colonial Architecture
- 2 Car Attached Garage
- Oakdale Elementary School Rated A-
- 1 Fireplace
- Forced Air Heating and Cooling System
About This Home
Your Dream Home Awaits in Ijamsville!
Nestled on a breathtaking 2-acre lot in the heart of Ijamsville, this stunning colonial seamlessly blends timeless elegance with modern luxury. From the moment you arrive, the charming front stone patio welcomes you into a bright, airy entryway with gleaming floors and an open layout designed for both comfort and style.
The main level offers an inviting sitting room, a formal dining area adorned with crown molding, and a chef’s dream kitchen—complete with quartz countertops, high-end appliances, and striking gold accents. The cozy living room, anchored by a beautiful stone fireplace, is the perfect space to unwind, while the dedicated office provides a sleek and modern workspace. Step through sliding doors to a serene stone patio and a versatile outdoor room—ideal for a home office, gym, or creative retreat.
Upstairs, four spacious bedrooms and three full bathrooms await. The primary suite is nothing short of a sanctuary, featuring walk-in closets, a private lounge area, and a spa-inspired ensuite with dual sinks, a glass shower, and a jacuzzi tub. The lower level offers a spacious family room, perfect for movie nights, game days, or entertaining guests.
With its unbeatable location—close to major roads, shopping, and dining—this home offers the perfect balance of tranquility and convenience. Homes like this don’t stay on the market for long—schedule your private tour today and experience the warmth and luxury of this exceptional property before it’s gone!
Home Details
Home Type
- Single Family
Est. Annual Taxes
- $10,361
Year Built
- Built in 1999 | Remodeled in 2024
Lot Details
- 2.04 Acre Lot
- Property is zoned R1
HOA Fees
- $100 Monthly HOA Fees
Parking
- 2 Car Attached Garage
- Side Facing Garage
Home Design
- Colonial Architecture
- Block Foundation
- Frame Construction
Interior Spaces
- Property has 3 Levels
- 1 Fireplace
Bedrooms and Bathrooms
Finished Basement
- Walk-Out Basement
- Natural lighting in basement
Utilities
- Forced Air Heating and Cooling System
- Well
- Natural Gas Water Heater
- Septic Tank
Community Details
- The Greens Homeowners Association
- Fairways At Holly Hill Subdivision
Listing and Financial Details
- Tax Lot 16
- Assessor Parcel Number 1109271902
Map
Home Values in the Area
Average Home Value in this Area
Tax History
| Year | Tax Paid | Tax Assessment Tax Assessment Total Assessment is a certain percentage of the fair market value that is determined by local assessors to be the total taxable value of land and additions on the property. | Land | Improvement |
|---|---|---|---|---|
| 2024 | $10,415 | $847,900 | $238,800 | $609,100 |
| 2023 | $9,166 | $776,500 | $0 | $0 |
| 2022 | $8,337 | $705,100 | $0 | $0 |
| 2021 | $7,469 | $633,700 | $153,800 | $479,900 |
| 2020 | $7,469 | $630,333 | $0 | $0 |
| 2019 | $7,430 | $626,967 | $0 | $0 |
| 2018 | $7,457 | $623,600 | $153,800 | $469,800 |
| 2017 | $7,311 | $623,600 | $0 | $0 |
| 2016 | $6,777 | $609,867 | $0 | $0 |
| 2015 | $6,777 | $603,000 | $0 | $0 |
| 2014 | $6,777 | $592,467 | $0 | $0 |
Property History
| Date | Event | Price | Change | Sq Ft Price |
|---|---|---|---|---|
| 04/14/2025 04/14/25 | Price Changed | $1,099,000 | -4.4% | $170 / Sq Ft |
| 02/26/2025 02/26/25 | Price Changed | $1,149,000 | -2.2% | $177 / Sq Ft |
| 02/10/2025 02/10/25 | For Sale | $1,174,900 | -- | $181 / Sq Ft |
Deed History
| Date | Type | Sale Price | Title Company |
|---|---|---|---|
| Interfamily Deed Transfer | -- | Blue Bridge Title Co | |
| Deed | $80,000 | -- |
Mortgage History
| Date | Status | Loan Amount | Loan Type |
|---|---|---|---|
| Open | $89,747 | Unknown | |
| Closed | $100,000 | Credit Line Revolving | |
| Closed | $105,000 | Credit Line Revolving | |
| Open | $615,000 | New Conventional | |
| Closed | -- | No Value Available |
Similar Homes in Ijamsville, MD
Source: Bright MLS
MLS Number: MDFR2059480
APN: 09-271902
- 9826 Mahogany Run
- 9858 Artemis Terrace
- 6504 Broadmoor Terrace S
- 9851 Artemis Terrace
- 10334 Old National Pike
- 10048 Beerse St
- 5829 Eaglehead Dr
- 5825 Pecking Stone St
- 5907 Duvel St
- 5962 Pecking Stone St
- 6042 Pecking Stone St
- 10828 Dewey Way E
- 5910 Etterbeek St
- 6025 Pecking Stone St
- 10111 Fauberg St
- 5609 Zoe Ln
- 6010 Fallfish Ct
- 6017 Goshawk St
- 5740 Stone School Ln
- 10579 Edwardian Ln
