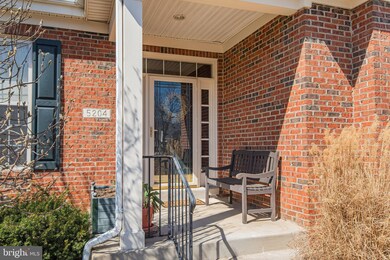
5204 Pine Crossing Ln Burke, VA 22015
Kings Park West NeighborhoodHighlights
- Colonial Architecture
- Wood Flooring
- Laundry Room
- Kings Glen Elementary School Rated A-
- 2 Car Attached Garage
- En-Suite Primary Bedroom
About This Home
As of April 2025Main-Level Living with Open Floor Plan! Rare Opportunity in Burke –
Tucked away in an exclusive enclave of Burke, this brick-front beauty offers a rarely available main-level primary suite and an expansive, open floor plan. Built in 2000—practically new for this sought-after area—this home boasts gleaming hardwood floors, vaulted ceilings, and elegant formal dining. The gourmet kitchen features granite countertops, a center island, and an eat-in area, leading to an enclosed porch—perfect for year-round enjoyment.
The spacious family room impresses with soaring ceilings and a cozy gas fireplace, creating a warm and inviting ambiance. A versatile den/office on the main level could easily serve as a second bedroom.
Upstairs, you’ll find two generous bedrooms, a full bath, and ample closet space. The unfinished lower level is a blank slate, tall ceilings, walk-up stairs to back yard, this area is ready for your vision—whether it’s additional living space, a recreation room, or extra storage.
Situated on a quiet cul-de-sac, this home is just minutes from VRE, Metro, Lake Braddock schools, shopping, dining, and the scenic trails of Burke Lake Park. Don’t miss this rare gem—schedule your private showing today!
Home Details
Home Type
- Single Family
Est. Annual Taxes
- $11,340
Year Built
- Built in 2000
Lot Details
- 10,667 Sq Ft Lot
- Property is zoned 131
HOA Fees
- $45 Monthly HOA Fees
Parking
- 2 Car Attached Garage
- Garage Door Opener
Home Design
- Colonial Architecture
- Brick Exterior Construction
- Shingle Roof
- Vinyl Siding
Interior Spaces
- Property has 3 Levels
- Ceiling Fan
- Screen For Fireplace
- Gas Fireplace
- Family Room
- Dining Room
- Wood Flooring
Kitchen
- Built-In Oven
- Cooktop
- Dishwasher
- Disposal
Bedrooms and Bathrooms
- En-Suite Primary Bedroom
Laundry
- Laundry Room
- Dryer
- Washer
Unfinished Basement
- Connecting Stairway
- Sump Pump
Schools
- Lake Braddock Secondary Middle School
- Lake Braddock High School
Utilities
- Forced Air Heating and Cooling System
- Natural Gas Water Heater
Community Details
- The Pines Subdivision
Listing and Financial Details
- Tax Lot 3
- Assessor Parcel Number 0693 21 0003
Map
Home Values in the Area
Average Home Value in this Area
Property History
| Date | Event | Price | Change | Sq Ft Price |
|---|---|---|---|---|
| 04/17/2025 04/17/25 | Sold | $970,000 | -1.5% | $399 / Sq Ft |
| 03/14/2025 03/14/25 | For Sale | $985,000 | -- | $405 / Sq Ft |
Tax History
| Year | Tax Paid | Tax Assessment Tax Assessment Total Assessment is a certain percentage of the fair market value that is determined by local assessors to be the total taxable value of land and additions on the property. | Land | Improvement |
|---|---|---|---|---|
| 2024 | $11,340 | $978,840 | $365,000 | $613,840 |
| 2023 | $11,087 | $1,012,510 | $365,000 | $647,510 |
| 2022 | $9,832 | $859,810 | $305,000 | $554,810 |
| 2021 | $0 | $758,010 | $280,000 | $478,010 |
| 2020 | $9,466 | $711,740 | $265,000 | $446,740 |
| 2019 | $9,341 | $702,320 | $260,000 | $442,320 |
| 2018 | $9,341 | $702,320 | $260,000 | $442,320 |
| 2017 | $0 | $674,710 | $240,000 | $434,710 |
| 2016 | -- | $630,500 | $230,000 | $400,500 |
| 2015 | $7,206 | $630,500 | $230,000 | $400,500 |
| 2014 | $7,206 | $647,190 | $230,000 | $417,190 |
Deed History
| Date | Type | Sale Price | Title Company |
|---|---|---|---|
| Interfamily Deed Transfer | -- | None Available |
Similar Homes in the area
Source: Bright MLS
MLS Number: VAFX2225622
APN: 0693-21-0003
- 5116 Thackery Ct
- 5025 Head Ct
- 4951 Tibbitt Ln
- 9525 Kirkfield Rd
- 5418 Lighthouse Ln
- 5212 Noyes Ct
- 4906 Mcfarland Dr
- 5234 Capon Hill Place
- 5213 Bradfield Dr
- 5302 Pommeroy Dr
- 5490 Lighthouse Ln
- 4811 Olley Ln
- 5310 Orchardson Ct
- 5518 Kendrick Ln
- 5305 Dunleer Ln
- 4987 Dequincey Dr
- 5014 Dequincey Dr
- 5074 Dequincey Dr
- 4919 King Solomon Dr
- 4916 Gloxinia Ct






