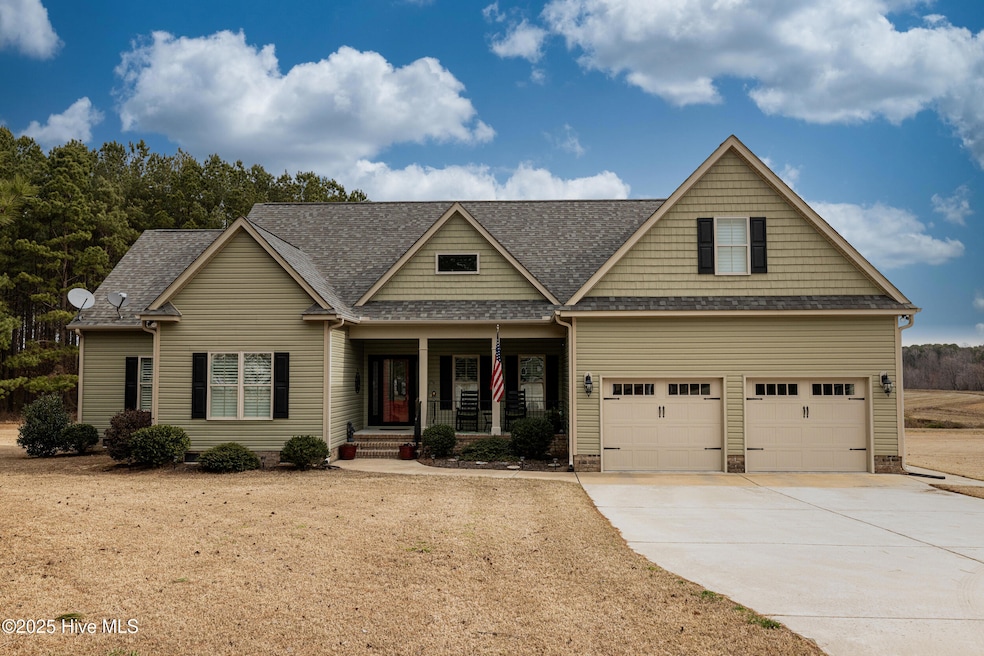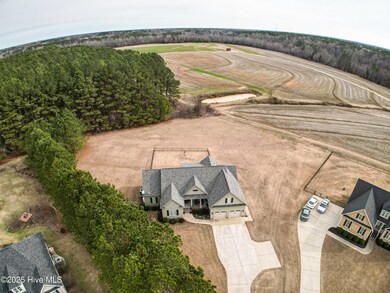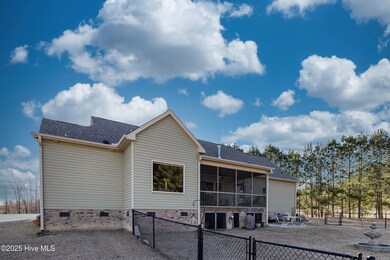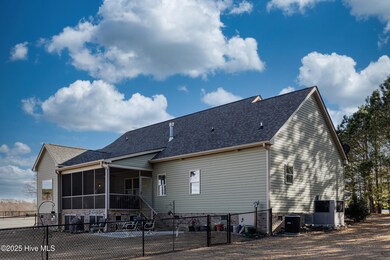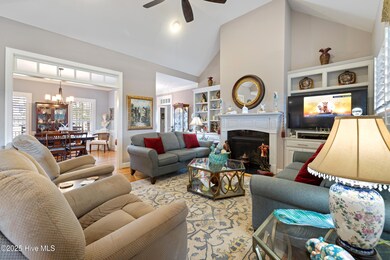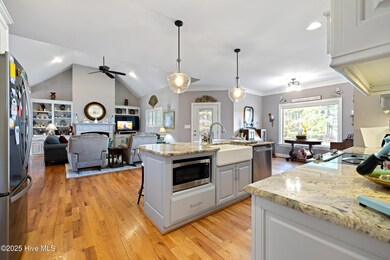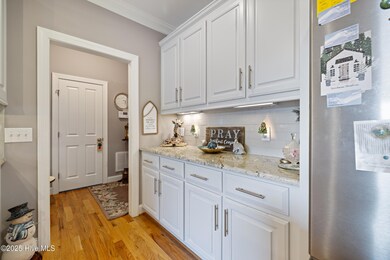
5204 Sandbridge Rd Bailey, NC 27807
Estimated payment $3,251/month
Highlights
- Pond View
- Wood Flooring
- Attic
- Vaulted Ceiling
- Main Floor Primary Bedroom
- No HOA
About This Home
Quality custom home in Sandbridge, a small subdivision in Southwestern Nash County. Sip your coffee on your screen porch overlooking a farm pond surrounded by fields and wildlife. Every detail of this 2933 SF, like-new home, reflects the builder's dedication to detail and quality. From the hardwood floors to the wainscoting and crown molding to the cabinetry and built-ins, no detail was overlooked. Enter through the foyer to the spacious family room with vaulted ceiling and built-in on either side of the fireplace with gas logs. The gourmet kitchen features a large granite-topped island with a porcelain farm sink, custom cabinets, stainless steel appliances, a true exhaust fan with custom hood and a walk-in pantry. The sunny breakfast nook has a large widow for enjoying the morning sun over the pond. This room is presently used as a reading /music room. The large master bedroom and bath are downstairs along with two other spacious bedrooms that share a hall bath. There is also a half-bath convenient for guest. All bathrooms have ceramic tile floors and cultured marble vanities. The master bath has a large, walk-in ceramic tile shower, a double vanity with a make-up area between the two sinks. Upstairs is a spacious bonus room, an office and a full bath. There is approximately 1,000 SF of walk-in, floored unfinished space for storage. The home is heated and cooled by two energy efficient heat pumps, one for the downstairs and a separate system for the upstairs. Electricity is provided by Duke Progress Energy and water by Nash County Public Utilities. This home is conveniently located only 15 minutes from Wilson's shopping and medical services, 35 minutes from Raleigh, and 15 minutes from I-95. County taxes only.
Home Details
Home Type
- Single Family
Est. Annual Taxes
- $2,180
Year Built
- Built in 2018
Lot Details
- 0.97 Acre Lot
- Lot Dimensions are 45' x 301' x 350' x 234'
- Cul-De-Sac
- Fenced Yard
- Chain Link Fence
- Property is zoned R-40
Home Design
- Wood Frame Construction
- Architectural Shingle Roof
- Vinyl Siding
- Stick Built Home
Interior Spaces
- 2,933 Sq Ft Home
- 2-Story Property
- Bookcases
- Tray Ceiling
- Vaulted Ceiling
- Ceiling Fan
- Gas Log Fireplace
- Thermal Windows
- Blinds
- Entrance Foyer
- Formal Dining Room
- Pond Views
- Crawl Space
- Attic Floors
- Storm Doors
- Laundry Room
Kitchen
- Convection Oven
- Stove
- Range with Range Hood
- Built-In Microwave
- Dishwasher
- ENERGY STAR Qualified Appliances
- Kitchen Island
Flooring
- Wood
- Carpet
- Tile
Bedrooms and Bathrooms
- 3 Bedrooms
- Primary Bedroom on Main
- Walk-In Closet
- Low Flow Toliet
- Walk-in Shower
Parking
- 2 Car Attached Garage
- Front Facing Garage
- Garage Door Opener
- Driveway
- Additional Parking
- Off-Street Parking
Schools
- Bailey Elementary School
- Southern Nash Middle School
- Southern Nash High School
Utilities
- Zoned Cooling
- Heat Pump System
- Electric Water Heater
- On Site Septic
- Septic Tank
Additional Features
- ENERGY STAR/CFL/LED Lights
- Covered patio or porch
Community Details
- No Home Owners Association
- Sandbridge Subdivision
Listing and Financial Details
- Tax Lot 8
- Assessor Parcel Number 2766-00-75-2475
Map
Home Values in the Area
Average Home Value in this Area
Tax History
| Year | Tax Paid | Tax Assessment Tax Assessment Total Assessment is a certain percentage of the fair market value that is determined by local assessors to be the total taxable value of land and additions on the property. | Land | Improvement |
|---|---|---|---|---|
| 2024 | $3,436 | $281,520 | $24,280 | $257,240 |
| 2023 | $2,293 | $281,520 | $0 | $0 |
| 2022 | $2,293 | $281,520 | $24,280 | $257,240 |
| 2021 | $2,293 | $281,520 | $24,280 | $257,240 |
| 2020 | $2,222 | $281,520 | $24,280 | $257,240 |
| 2019 | $2,222 | $281,520 | $24,280 | $257,240 |
| 2018 | $181 | $24,280 | $0 | $0 |
| 2017 | $181 | $24,280 | $0 | $0 |
| 2015 | $134 | $17,980 | $0 | $0 |
| 2014 | $134 | $17,980 | $0 | $0 |
Property History
| Date | Event | Price | Change | Sq Ft Price |
|---|---|---|---|---|
| 04/09/2025 04/09/25 | For Sale | $549,900 | -- | $187 / Sq Ft |
Deed History
| Date | Type | Sale Price | Title Company |
|---|---|---|---|
| Warranty Deed | $26,000 | None Available |
Mortgage History
| Date | Status | Loan Amount | Loan Type |
|---|---|---|---|
| Open | $245,600 | Adjustable Rate Mortgage/ARM |
Similar Homes in Bailey, NC
Source: Hive MLS
MLS Number: 100500074
APN: 2766-00-75-2475
- Lot 3 Nc 581 Hwy S
- 6764 Fire Tower Rd
- 6840 Fire Tower Rd
- 6826 Fire Tower Rd
- 6796 Fire Tower Rd
- 6034 Old Smithfield Rd
- Lot A-1 Strickland Rd
- 4070 Dragonfly Rd
- 4732 Courtney Dr
- 4000 Dragonfly Rd
- 3960 Dragonfly Rd
- 5049 W Hornes Church Rd
- 6017 Mount Pleasant Rd
- 4982 Needham Rd
- 5601 River Buck Rd
- 8421 Butterfly Dr
- 8456 Butterfly Dr
- 9059 Shallow Creek Trail
- 8400 Shallow Creek Trail Unit Lot 162 (Model Ho
- 8400 Shallow Creek Trail Unit Model Home
