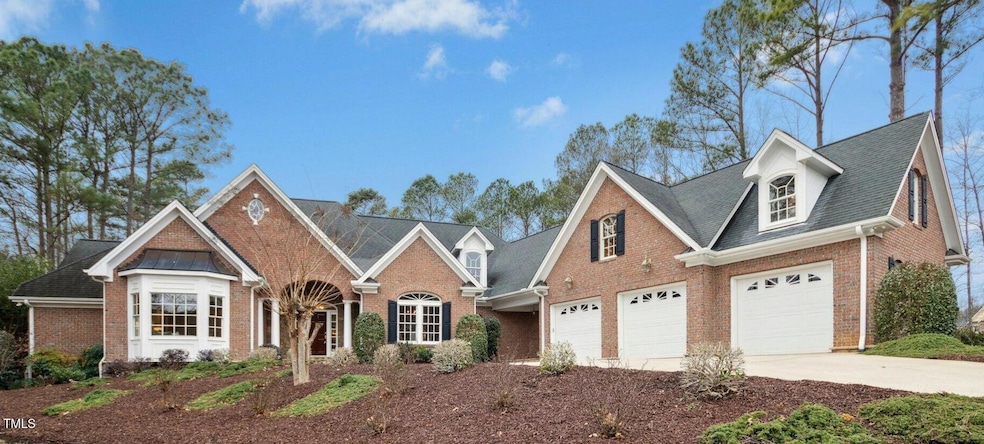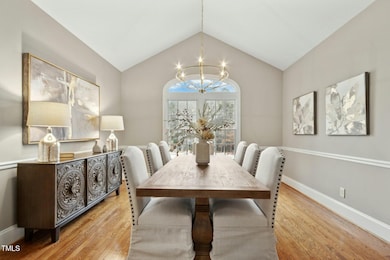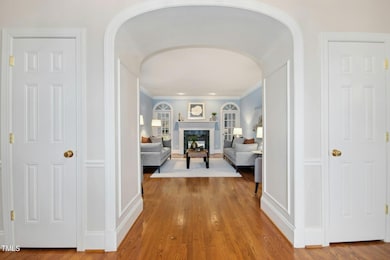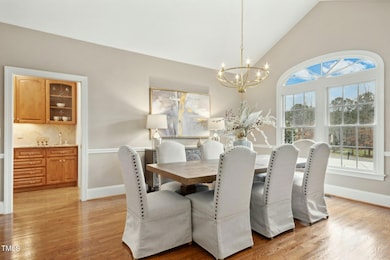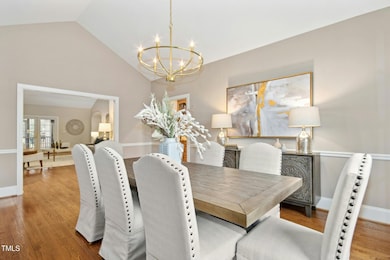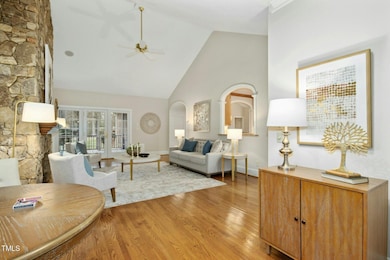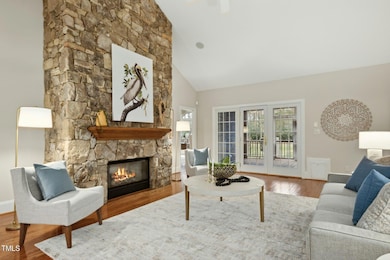
5204 Winter Holly Ct Raleigh, NC 27606
Estimated payment $8,509/month
Highlights
- 0.93 Acre Lot
- Vaulted Ceiling
- Wood Flooring
- Family Room with Fireplace
- Transitional Architecture
- Main Floor Primary Bedroom
About This Home
Luxury Living in desirable Commonwealth Estates at Enchanted Oaks, a pool and tennis community! Gorgeous all-brick custom home near Lake Wheeler on almost an acre of landscaped beauty. The functional floor plan is truly one of a kind, perfect for multi-generational living or aging in place as it lives like an expansive ranch home w/3 bedrooms & 3 full baths (including the primary) on the first floor. The second floor completes the plan w/an additional bedroom & bathroom, a bonus room, flex space and over 1300 sf of unfinished walk-in space for storage or future expansion. Comfortable elegance abounds from the extensive hardwood floors to the family room w/vaulted ceiling & stone fireplace. Chefs kitchen has center island, double ovens, granite counters, soft-close drawers, eat-at bar, warming drawer and stainless appliances. Office space opportunities available in the expansive private office overlooking the backyard, the built-in nook off of the kitchen or the private flex space off of the second floor hallway. Enjoy the peaceful serenity of the private, flat & fenced backyard from the screened porch or from the private porch off of the primary bedroom. The smaller fenced area could be used for your 4-legged friend or perhaps as a serenity garden. Generac generator, freshly painted, 2 tankless water heaters, Andersen windows, encapsulated crawlspace, heated floors in primary bath. This single-owner, immaculate home has been lovingly maintained; see attached doc for full list of Features and Updates. Washer, dryer & refrigerator convey.
Open House Schedule
-
Sunday, April 27, 20251:00 to 3:00 pm4/27/2025 1:00:00 PM +00:004/27/2025 3:00:00 PM +00:00Add to Calendar
Home Details
Home Type
- Single Family
Est. Annual Taxes
- $8,699
Year Built
- Built in 2008
Lot Details
- 0.93 Acre Lot
- Dog Run
- Wood Fence
- Back Yard Fenced
HOA Fees
- $68 Monthly HOA Fees
Parking
- 3 Car Attached Garage
Home Design
- Transitional Architecture
- Brick Exterior Construction
- Stem Wall Foundation
- Shingle Roof
Interior Spaces
- 5,619 Sq Ft Home
- 2-Story Property
- Wet Bar
- Central Vacuum
- Bookcases
- Crown Molding
- Tray Ceiling
- Smooth Ceilings
- Vaulted Ceiling
- Ceiling Fan
- Recessed Lighting
- Mud Room
- Entrance Foyer
- Family Room with Fireplace
- 3 Fireplaces
- Living Room with Fireplace
- Breakfast Room
- Dining Room
- Home Office
- Bonus Room
- Screened Porch
- Storage
- Home Gym
- Basement
- Crawl Space
Kitchen
- Butlers Pantry
- Built-In Double Oven
- Electric Cooktop
- Microwave
- Dishwasher
- Kitchen Island
- Granite Countertops
- Trash Compactor
- Disposal
Flooring
- Wood
- Carpet
- Laminate
- Tile
Bedrooms and Bathrooms
- 4 Bedrooms
- Primary Bedroom on Main
- Dual Closets
- Walk-In Closet
- Primary bathroom on main floor
- Double Vanity
- Whirlpool Bathtub
- Separate Shower in Primary Bathroom
- Bathtub with Shower
- Walk-in Shower
Laundry
- Laundry Room
- Laundry on main level
- Dryer
- Washer
- Sink Near Laundry
Attic
- Attic Floors
- Unfinished Attic
Outdoor Features
- Rain Gutters
Schools
- Wake County Schools Elementary And Middle School
- Wake County Schools High School
Utilities
- Forced Air Heating and Cooling System
- Heating System Uses Natural Gas
- Heat Pump System
- Power Generator
- Propane
- Natural Gas Connected
- Well
- Tankless Water Heater
- Fuel Tank
- Septic Tank
Listing and Financial Details
- Assessor Parcel Number 0791000797
Community Details
Overview
- William Douglas Property Manager Association, Phone Number (864) 284-6515
- Commonwealth Estates Subdivision
Recreation
- Tennis Courts
- Community Pool
Map
Home Values in the Area
Average Home Value in this Area
Tax History
| Year | Tax Paid | Tax Assessment Tax Assessment Total Assessment is a certain percentage of the fair market value that is determined by local assessors to be the total taxable value of land and additions on the property. | Land | Improvement |
|---|---|---|---|---|
| 2024 | $8,699 | $1,397,571 | $200,000 | $1,197,571 |
| 2023 | $7,373 | $943,105 | $130,000 | $813,105 |
| 2022 | $6,831 | $943,105 | $130,000 | $813,105 |
| 2021 | $6,647 | $943,105 | $130,000 | $813,105 |
| 2020 | $6,537 | $943,105 | $130,000 | $813,105 |
| 2019 | $6,724 | $820,905 | $140,000 | $680,905 |
| 2018 | $6,180 | $820,905 | $140,000 | $680,905 |
| 2017 | $5,857 | $820,905 | $140,000 | $680,905 |
| 2016 | $5,738 | $820,905 | $140,000 | $680,905 |
| 2015 | $6,689 | $960,220 | $166,000 | $794,220 |
| 2014 | $6,338 | $960,220 | $166,000 | $794,220 |
Property History
| Date | Event | Price | Change | Sq Ft Price |
|---|---|---|---|---|
| 04/16/2025 04/16/25 | Price Changed | $1,385,000 | -4.5% | $246 / Sq Ft |
| 02/13/2025 02/13/25 | For Sale | $1,450,000 | -- | $258 / Sq Ft |
Deed History
| Date | Type | Sale Price | Title Company |
|---|---|---|---|
| Interfamily Deed Transfer | -- | None Available | |
| Warranty Deed | $150,000 | -- |
Mortgage History
| Date | Status | Loan Amount | Loan Type |
|---|---|---|---|
| Open | $100,000 | Credit Line Revolving | |
| Closed | $100,000 | Credit Line Revolving |
Similar Homes in Raleigh, NC
Source: Doorify MLS
MLS Number: 10076251
APN: 0791.03-00-0797-000
- 2829 Theresa Eileen Way
- 2916 Frances Marie Ln
- 2824 Theresa Eileen Way
- 2908 Frances Marie Ln
- 5021 Birchleaf Dr
- 2816 Theresa Eileen Way
- 5200 Blue Stem Ct
- 5209 Bent Leaf Dr
- 5213 Bent Leaf Dr
- 5200 Bent Leaf Dr
- 1309 Sanctuary Pond Dr
- 2833 Theresa Eileen Way
- 2809 Theresa Eileen Way
- 5317 Burning Oak Ct
- 4908 Birchleaf Dr
- 331 Augusta Pond Way Unit 173
- 323 Augusta Pond Way Unit 171
- 311 Augusta Pond Way Unit 168
- 307 Augusta Pond Way Unit 167
- 303 Augusta Pond Way Unit 166
