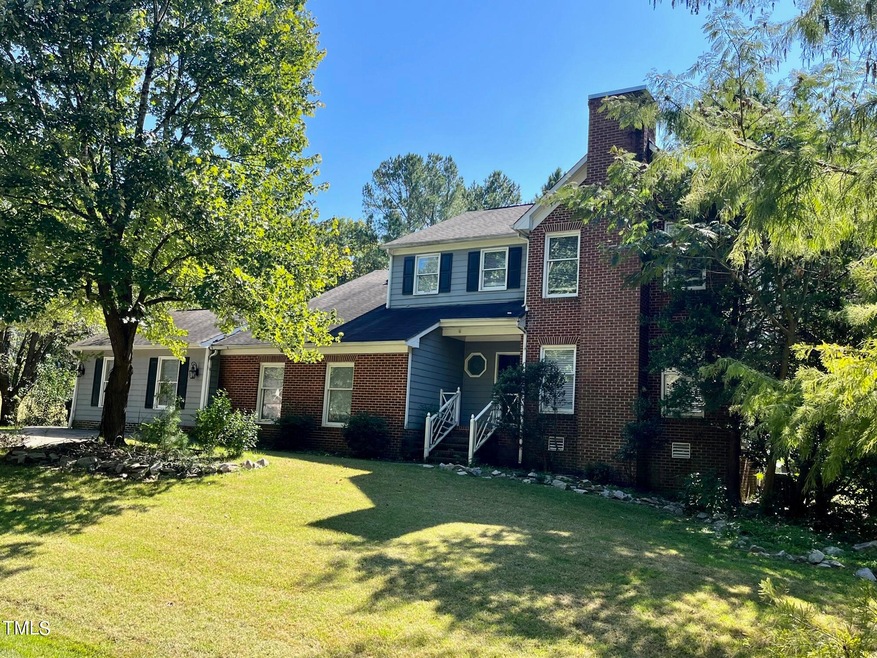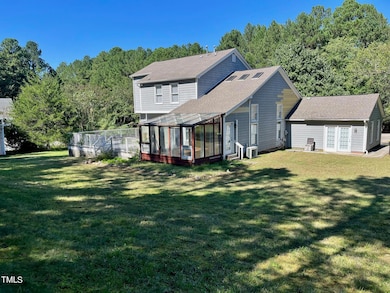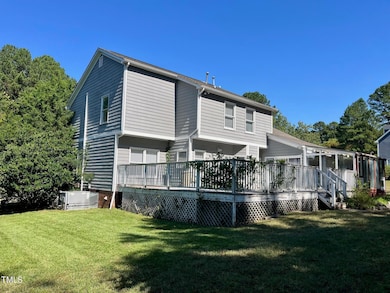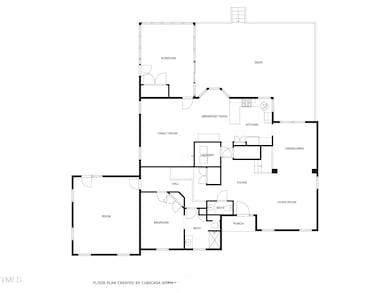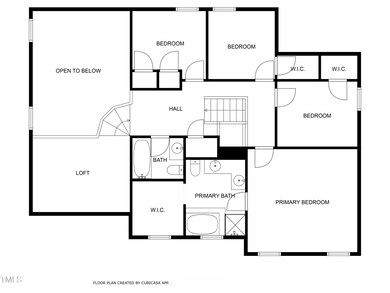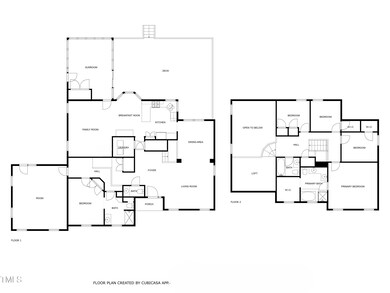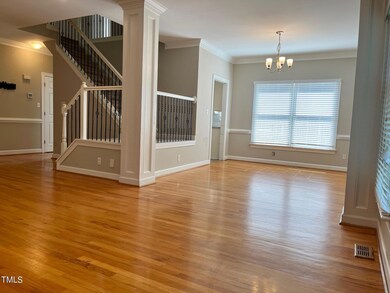
5205 Bakers Mill Rd Durham, NC 27707
Cross County Neighborhood
5
Beds
3.5
Baths
3,745
Sq Ft
0.5
Acres
Highlights
- Transitional Architecture
- Loft
- Corner Lot
- Wood Flooring
- Sun or Florida Room
- No HOA
About This Home
As of December 2024Situated on a large corner lot, on a quiet street with all that both Durham and Chapel Hill have to offer within minutes, this 5 bedroom home is ready for its next chapter to be written. Abundant spaces inside and out are ready for transformation. There's some deferred maintenance and updating that a new owner will want to address to bring this home to its full potential so it is priced accordingly.
Home Details
Home Type
- Single Family
Est. Annual Taxes
- $4,582
Year Built
- Built in 1989
Lot Details
- 0.5 Acre Lot
- Corner Lot
Home Design
- Transitional Architecture
- Brick Veneer
- Brick Foundation
- Asphalt Roof
- Masonite
Interior Spaces
- 3,745 Sq Ft Home
- 2-Story Property
- Entrance Foyer
- Living Room
- Breakfast Room
- Dining Room
- Loft
- Sun or Florida Room
- Pull Down Stairs to Attic
Kitchen
- Gas Range
- Dishwasher
- Stainless Steel Appliances
Flooring
- Wood
- Carpet
- Ceramic Tile
Bedrooms and Bathrooms
- 5 Bedrooms
Laundry
- Laundry Room
- Dryer
- Washer
Parking
- 4 Parking Spaces
- 4 Open Parking Spaces
Accessible Home Design
- Accessible Bedroom
- Accessible Common Area
- Accessible Approach with Ramp
Schools
- Creekside Elementary School
- Githens Middle School
- Jordan High School
Utilities
- Ductless Heating Or Cooling System
- Heating System Uses Gas
- Heat Pump System
Community Details
- No Home Owners Association
- Bakers Mill Subdivision
Listing and Financial Details
- Assessor Parcel Number 0709-25-4115
Map
Create a Home Valuation Report for This Property
The Home Valuation Report is an in-depth analysis detailing your home's value as well as a comparison with similar homes in the area
Home Values in the Area
Average Home Value in this Area
Property History
| Date | Event | Price | Change | Sq Ft Price |
|---|---|---|---|---|
| 12/11/2024 12/11/24 | Sold | $450,000 | -5.3% | $120 / Sq Ft |
| 10/31/2024 10/31/24 | Pending | -- | -- | -- |
| 10/26/2024 10/26/24 | Price Changed | $475,000 | -5.0% | $127 / Sq Ft |
| 10/10/2024 10/10/24 | For Sale | $500,000 | -- | $134 / Sq Ft |
Source: Doorify MLS
Tax History
| Year | Tax Paid | Tax Assessment Tax Assessment Total Assessment is a certain percentage of the fair market value that is determined by local assessors to be the total taxable value of land and additions on the property. | Land | Improvement |
|---|---|---|---|---|
| 2024 | $4,582 | $466,585 | $67,320 | $399,265 |
| 2023 | $4,419 | $466,585 | $67,320 | $399,265 |
| 2022 | $4,305 | $466,585 | $67,320 | $399,265 |
| 2021 | $4,092 | $466,585 | $67,320 | $399,265 |
| 2020 | $3,999 | $466,585 | $67,320 | $399,265 |
| 2019 | $3,952 | $466,585 | $67,320 | $399,265 |
| 2018 | $3,643 | $394,653 | $52,360 | $342,293 |
| 2017 | $3,524 | $394,653 | $52,360 | $342,293 |
| 2016 | $3,355 | $387,664 | $52,360 | $335,304 |
| 2015 | $3,282 | $340,436 | $54,821 | $285,615 |
| 2014 | $3,225 | $340,436 | $54,821 | $285,615 |
Source: Public Records
Mortgage History
| Date | Status | Loan Amount | Loan Type |
|---|---|---|---|
| Open | $427,500 | New Conventional | |
| Closed | $427,500 | New Conventional | |
| Previous Owner | $399,800 | New Conventional | |
| Previous Owner | $262,400 | Unknown | |
| Previous Owner | $255,000 | Unknown | |
| Previous Owner | $15,000 | Unknown | |
| Previous Owner | $247,100 | No Value Available |
Source: Public Records
Deed History
| Date | Type | Sale Price | Title Company |
|---|---|---|---|
| Warranty Deed | $450,000 | None Listed On Document | |
| Warranty Deed | $450,000 | None Listed On Document | |
| Warranty Deed | $400,000 | -- | |
| Warranty Deed | $240,000 | -- |
Source: Public Records
Similar Homes in Durham, NC
Source: Doorify MLS
MLS Number: 10057420
APN: 141150
Nearby Homes
- 4742 Randall Rd
- 4307 Pope Rd
- 4420 Beechnut Ln
- 4711 Marena Place
- 5105 Pine Cone Dr
- 4 Teahouse Ct
- 4117 Olde Coach Rd
- 5017 Pine Cone Dr
- 20 Al Acqua Dr
- 51 Treviso Place
- 411 Colony Woods Dr
- 4118 Pin Oak Dr
- 416 Colony Woods Dr
- 301 Kinsale Dr
- 208 Clark Lake Rd
- 4100 Five Oaks Dr Unit 50
- 4100 Five Oaks Dr Unit 37
- 4101 Five Oaks Dr Unit 40
- 4101 Five Oaks Dr Unit 19
- 16 Portofino Place
